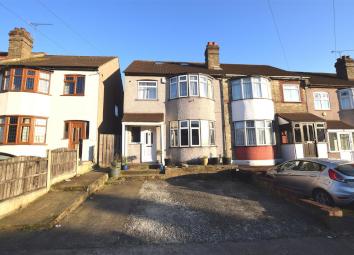End terrace house for sale in Romford RM1, 5 Bedroom
Quick Summary
- Property Type:
- End terrace house
- Status:
- For sale
- Price
- £ 495,000
- Beds:
- 5
- Baths:
- 2
- Recepts:
- 1
- County
- Essex
- Town
- Romford
- Outcode
- RM1
- Location
- Holgate Court, Western Road, Romford RM1
- Marketed By:
- Ashton Estate Agents
- Posted
- 2024-04-29
- RM1 Rating:
- More Info?
- Please contact Ashton Estate Agents on 020 3463 0641 or Request Details
Property Description
This five bedroom extended end of terrace family home is ideally situated within easy access to Romford Town Center, surrounded by reputable schools and great public transport links
The Accommodation Comprises:
The current owner has lived here for over 20 years, appreciating the fantastic location and size of the house and garden.
Ground Floor:
Features include a large through lounge where you can relax and also dine.
The kitchen has a great range of wall and base units, with a doorway leading to a large double glazed conservatory, which is currently being used as a utility area and play room/living area.
First Floor:
On the first floor there are two double bedrooms - the principle bedroom having a fantastic range of wardrobes.There is also a further single bedroom.
A great shower room with a walk-in shower, vanity unit and w.C.
Second Floor:
On the second floor is another double bedroom with fantastic views over the garden, and another shower room incorporating w.C. And vanity unit, with walk-in shower.
The fifth bedroom can accommodate a double bed or could be used as a large dressing room.
Exterior:
The front garden has off street parking for 2 cars.
To the rear is a 120' garden with side access, commencing with a paved area ideal for barbeques and entertaining. An ornamental pond and a swimming pool accessed via a decking area, and lawns and flower beds bordering.
A perfect garden for a growing family.
Approximate Room Sizes:
Through lounge: 23'01 X 10'6
kitchen: 8'03 X 6'10
conservatory: 17'03 X 9'9
bedroom one: 13'04 X 10'8
bedroom two: 11'06 X 10'08
bedroom three: 7'11 X 7'
bedroom four: 10'01 X 7'10
bedroom five: 13'05 X 7'07
rear garden approx. 120'
Property Location
Marketed by Ashton Estate Agents
Disclaimer Property descriptions and related information displayed on this page are marketing materials provided by Ashton Estate Agents. estateagents365.uk does not warrant or accept any responsibility for the accuracy or completeness of the property descriptions or related information provided here and they do not constitute property particulars. Please contact Ashton Estate Agents for full details and further information.

