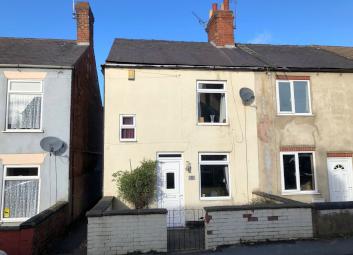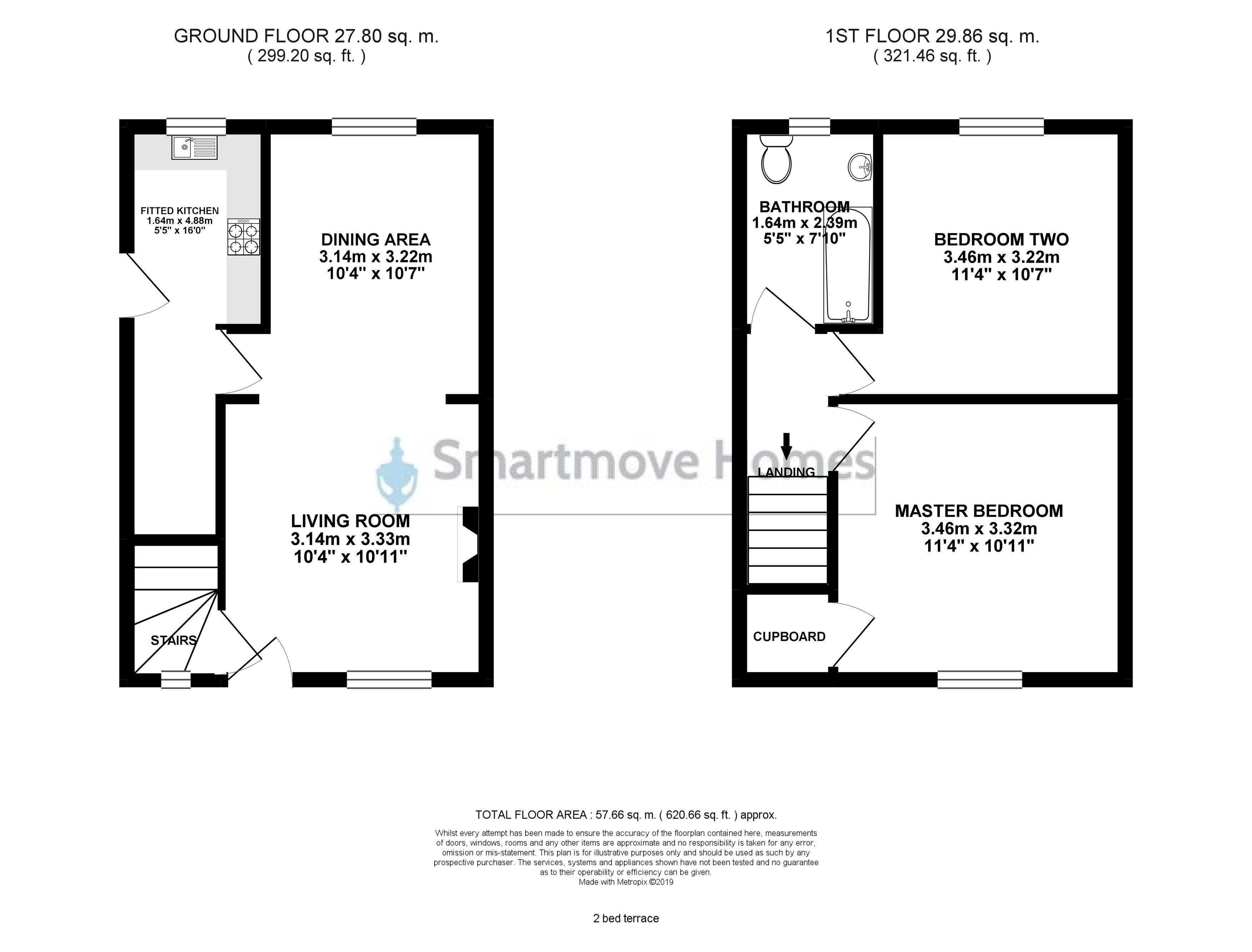End terrace house for sale in Ripley DE5, 2 Bedroom
Quick Summary
- Property Type:
- End terrace house
- Status:
- For sale
- Price
- £ 114,950
- Beds:
- 2
- Baths:
- 1
- Recepts:
- 1
- County
- Derbyshire
- Town
- Ripley
- Outcode
- DE5
- Location
- Wood Street, Ripley DE5
- Marketed By:
- Smartmove Homes
- Posted
- 2024-03-31
- DE5 Rating:
- More Info?
- Please contact Smartmove Homes on 01773 420860 or Request Details
Property Description
Ground floor
open plan lounge/diner 21' 6" x 10' 4" (6.55m x 3.15m) Window and door to front elevation, open fire with surround, laminate flooring throughout, TV point, radiator. Archway leading through to the dining room with window to the rear elevation and radiator. Enclosed stair case leading to first floor landing.
Fitted kitchen 11' 1" x 5' 5" (3.38m x 1.65m) Matching wall and base units with inset stainless steel sink and drainer, space for a gas cooker with extractor fan, space and plumbing for a washing machine and has space for a fridge/freezer. Window to the rear elevation, door to the side elevation and has a tiled floor.
First floor landing Window to the front elevation, radiator and loft access.
Master bedroom 11' 4" x 11' 0" (3.45m x 3.35m) Double bedroom with window to front elevation, radiator and TV point.
Bedroom two 11' 1" x 9' 11" (3.38m x 3.02m) Double bedroom with window to rear elevation and radiator.
Family bathroom 7' 10" x 5' 2" (2.39m x 1.57m) Three piece family bathroom suite including a fitted bath with electric shower over, WC, wash basin, vinyl flooring, window to rear elevation and fully tiled walls.
Outside
rear garden Patio seating area, decked area with pergola and a laid lawn leading to off road parking for two cars.
Off road parking Off road parking for two cars. Potential for a garage with the right planning permissions.
Property Location
Marketed by Smartmove Homes
Disclaimer Property descriptions and related information displayed on this page are marketing materials provided by Smartmove Homes. estateagents365.uk does not warrant or accept any responsibility for the accuracy or completeness of the property descriptions or related information provided here and they do not constitute property particulars. Please contact Smartmove Homes for full details and further information.


