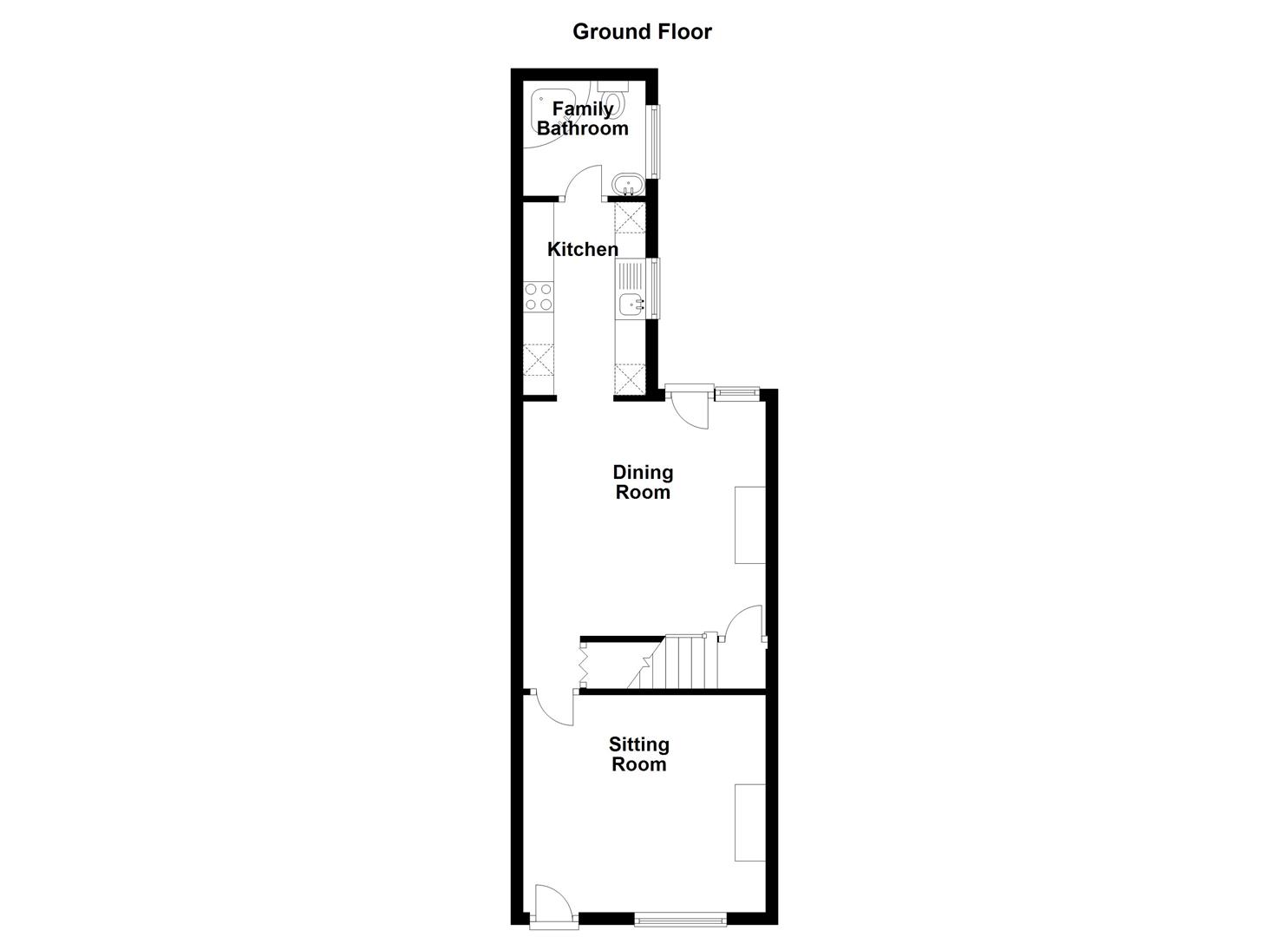End terrace house for sale in Retford DN22, 3 Bedroom
Quick Summary
- Property Type:
- End terrace house
- Status:
- For sale
- Price
- £ 125,000
- Beds:
- 3
- Baths:
- 1
- Recepts:
- 2
- County
- Nottinghamshire
- Town
- Retford
- Outcode
- DN22
- Location
- Century Road, Retford DN22
- Marketed By:
- Newton Fallowell
- Posted
- 2024-05-02
- DN22 Rating:
- More Info?
- Please contact Newton Fallowell on 01777 568943 or Request Details
Property Description
**ideal for commuters** **enclosed rear courtyard** This is a very well appointed, three bedroom, end terraced property situated on Century Road, providing good access links to Retford's Market Town Center and Retford's Mainline Railway station. Accommodation comprises; front sitting room, central dining room, fitted kitchen and ground floor bathroom, three bedrooms at first floor with the master benefitting from en-suite WC and wash hand basin. The property also benefits from gas fired central heating, upvc double glazing, an enclosed rear courtyard garden.
Sitting Room (3.96m x 3.55m (12'11" x 11'7" ))
Entering the property via a upvc double glazed obscure glass composite front entrance door with upvc double glazed window to front aspect, coving to ceiling, picture rail, panel radiator, television point. A feature of this room is the quarry tiled hearth taking a traditional, solid fuel fire with surround with ceramic tiled slips and mantle over, A timber and glazed door opens into the:
Dining Room (4.96m x 3.96m (16'3" x 12'11" ))
Lobby area contains a folding door and under stair storage cupboard which opens out to the dining room. Dado rail, coving to ceiling, television point, panel radiator, upvc double glazed and composite doors open out to the rear courtyard. A feature of this room is a ceramic tiled hearth with solid fuel fire and cast iron fire surround with decorative ceramic tiled slips and wooden mantle over. A doorway leads through into the:
Kitchen (3.15m x 2.00m (10'4" x 6'6" ))
Fitted with a range of timber effect base and wall units consisting of cupboards and drawers under granite effect roll top work surfaces. Space and plumbing for a gas and electric cooker, single bowl stainless steel sink with drainer and chrome mixer tap over, space and plumbing for under counter fridge, washing machine and dishwasher, upvc double glazed window to right aspect, decorative ceramic tiled splashbacks to area of work surface, vinyl tile effect floor covering. A doorway provides access to the:
Groundfloor Bathroom (2.12m x 1.88m (6'11" x 6'2" ))
Corner bath with electric shower over, pedestal wash hand basin with decorative ceramic tiled splashbacks to full height on two walls, low level flush WC, panel radiator, exposed pine waist cut boarding to ceiling, upvc double glazed obscure glass window to right aspect.
1st Floor Landing (4.96m x 0.81m (16'3" x 2'7" ))
Access to the main house roof space, two spotlights, mains wired smoke detector, panel radiator. Doors provide access to all bedrooms.
Master Bedroom (3.96m x 3.55m (12'11" x 11'7" ))
Upvc double glazed window to front aspect, double panel radiator, coving to ceiling, television point.
En-Suite Wc (1.47m x 0.94m (4'9" x 3'1" ))
Entered via a bifolding door. Low level, dual flush WC, wall mounted wash hand basin with chrome mixer tap and ceramic tiling to half height to the area of sanitary wear.
Bedroom 2 (3.64m x 3.02m (11'11" x 9'10" ))
Upvc double glazed window to rear aspect, panel radiator, airing cupboard with Worcester gas fired central heating boiler situated within and slatted shelving.
Bedroom 3 (3.14m x 2.04m (10'3" x 6'8" ))
Upvc double glazed window to rear aspect, panel radiator.
Externally
To the rear of the bathroom are two brick and pan tiled buildings, formerly a coal house and WC. The courtyard adjacent to the property is paved with decorative concrete slabs with inset bricks. A gate leads to the rear garden is split between a decorative block paviour and and lawned garden. This garden is laid to lawn and enclosed behind post and panel fence to right and left aspects with a wall to the rear.
Brochure Disclaimer
Every care has been taken with the preparation of these Particulars but complete accuracy cannot be guaranteed, If there is any point, which is of particular importance to you, please obtain professional confirmation. Alternatively, we will be pleased to check the information for you. These Particulars do not constitute a contract or part of a contract.
Services
We wish to advise prospective purchasers that we have not tested the services or any of the equipment or appliances in this property, accordingly we strongly advise prospective purchasers to commission their own survey or service reports before finalising their offer to purchase.
Property Location
Marketed by Newton Fallowell
Disclaimer Property descriptions and related information displayed on this page are marketing materials provided by Newton Fallowell. estateagents365.uk does not warrant or accept any responsibility for the accuracy or completeness of the property descriptions or related information provided here and they do not constitute property particulars. Please contact Newton Fallowell for full details and further information.


