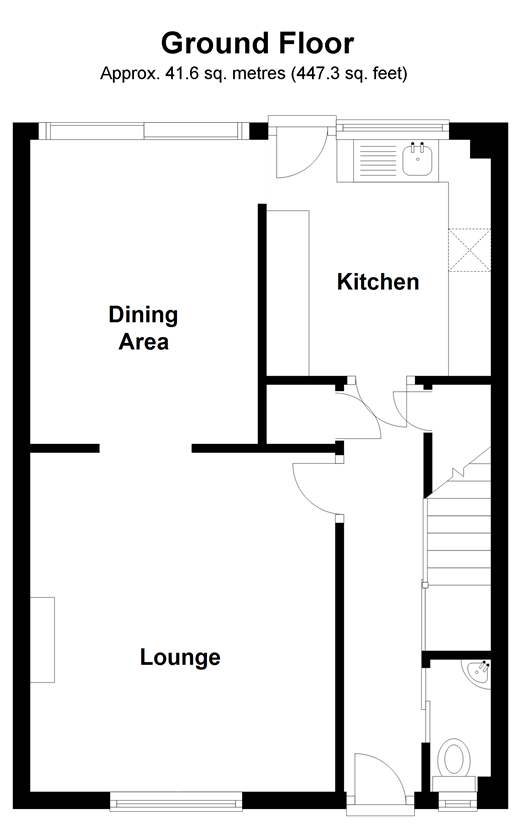End terrace house for sale in Reigate RH2, 3 Bedroom
Quick Summary
- Property Type:
- End terrace house
- Status:
- For sale
- Price
- £ 325,000
- Beds:
- 3
- Baths:
- 1
- Recepts:
- 2
- County
- Surrey
- Town
- Reigate
- Outcode
- RH2
- Location
- Eastnor Road, Reigate, Surrey RH2
- Marketed By:
- Cubitt & West - Reigate
- Posted
- 2018-12-01
- RH2 Rating:
- More Info?
- Please contact Cubitt & West - Reigate on 01737 339077 or Request Details
Property Description
Affordable family houses in Reigate are always in short supply – until now! This spacious home was built in the 1970’s and has been occupied by the same family from new. During this time the property has been improved to include double glazing and gas central heating.
The property provides a blank canvas to apply your own stamp in terms of the kitchen, bathroom and decoration etc etc. All the rooms are a really good size and the house could provide scope for further extension to include additional bedrooms and reception room space subject to planning permission.
The position is great as it is only a short walk away from local amenities and schools including Dovers Green, Sandcross Infants, Priory School and Reigate Secondary School. The award-winning Priory Park and Reigate town centre, which has a comprehensive mix of cafes, bars, restaurants and shops, are both within easy reach. Also a short car journey away is the M25, Gatwick Airport plus Reigate, Redhill and Earlswood train stations.
The property would be ideal for a multitude of buyers, whether it is a growing family, down-sizer, retired couple or even an investor as it could very easily be rented out.
Please refer to the footnote regarding the services and appliances.
Room sizes:
- Entrance Hall
- Lounge 13'0 x 11'9 (3.97m x 3.58m)
- Dining Area 11'8 x 8'9 (3.56m x 2.67m)
- Kitchen 9'1 x 8'8 (2.77m x 2.64m)
- Cloakroom
- Landing
- Bedroom 1 13'0 maximum x 10'2 (3.97m x 3.10m)
- Bedroom 2 10'1 x 9'10 (3.08m x 3.00m)
- Bedroom 3 10'0 x 7'4 (3.05m x 2.24m)
- Bathroom
- Parking for 1 Car
- Front Garden
- Rear Garden
- Brick Storage Shed 8'4 x 6'1 (2.54m x 1.86m)
Closing date for receipt of Best Offers is Wednesday 31st October 2018 at 12pm Please refer to the Bid Pack within the Full PDF brochure link provided below, for a full explanation of the process.
The information provided about this property does not constitute or form part of an offer or contract, nor may be it be regarded as representations. All interested parties must verify accuracy and your solicitor must verify tenure/lease information, fixtures & fittings and, where the property has been extended/converted, planning/building regulation consents. All dimensions are approximate and quoted for guidance only as are floor plans which are not to scale and their accuracy cannot be confirmed. Reference to appliances and/or services does not imply that they are necessarily in working order or fit for the purpose.
Property Location
Marketed by Cubitt & West - Reigate
Disclaimer Property descriptions and related information displayed on this page are marketing materials provided by Cubitt & West - Reigate. estateagents365.uk does not warrant or accept any responsibility for the accuracy or completeness of the property descriptions or related information provided here and they do not constitute property particulars. Please contact Cubitt & West - Reigate for full details and further information.


