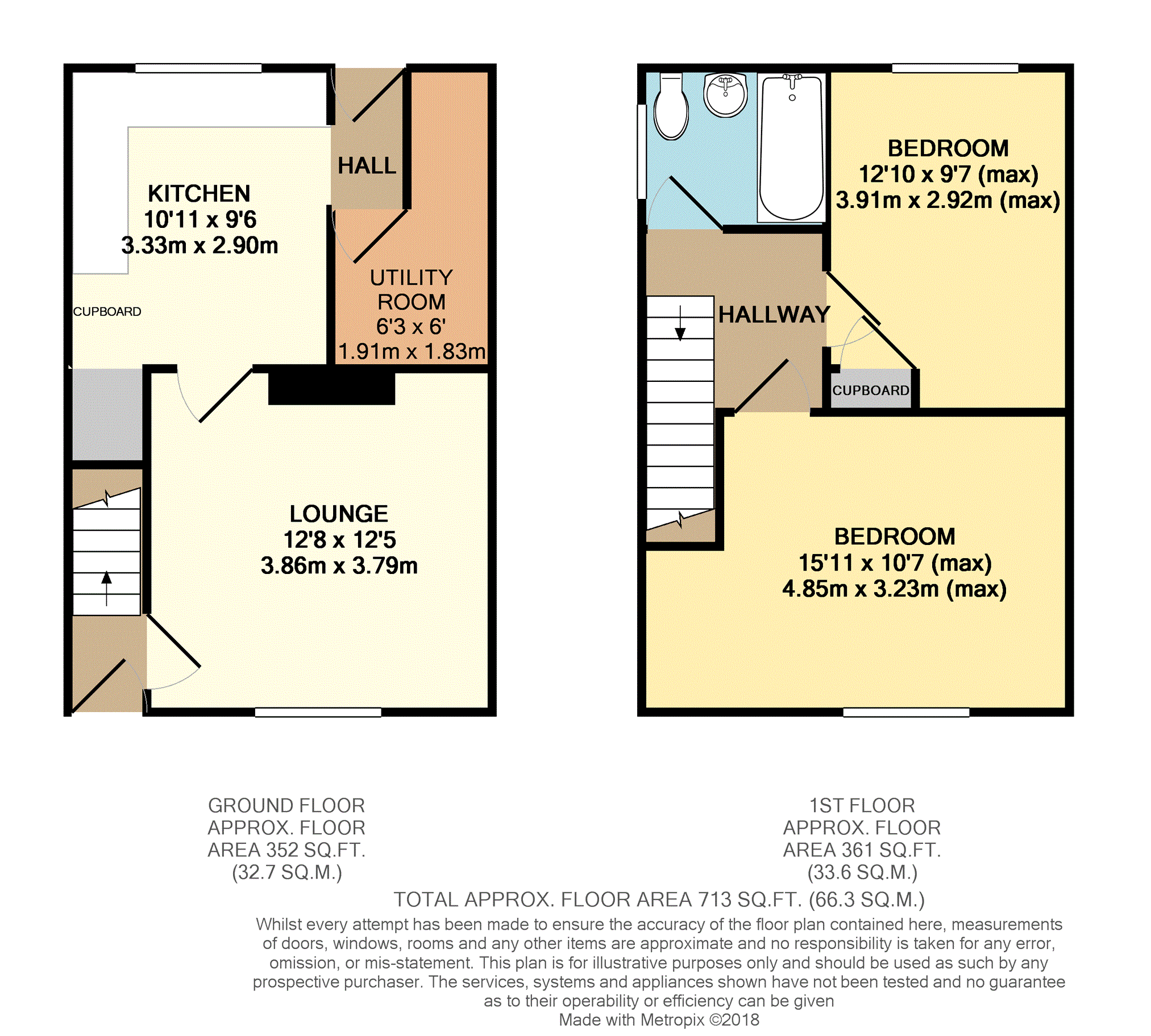End terrace house for sale in Redditch B98, 2 Bedroom
Quick Summary
- Property Type:
- End terrace house
- Status:
- For sale
- Price
- £ 150,000
- Beds:
- 2
- Baths:
- 1
- Recepts:
- 1
- County
- Worcestershire
- Town
- Redditch
- Outcode
- B98
- Location
- Greenlands Avenue, Redditch B98
- Marketed By:
- Purplebricks, Head Office
- Posted
- 2018-12-30
- B98 Rating:
- More Info?
- Please contact Purplebricks, Head Office on 024 7511 8874 or Request Details
Property Description
*Spacious Two Bedroom Terraced House *No Upward Chain *Popular Location *Kitchen And Utility Room *Two Double Bedrooms And Modern Bathroom *Front And Rear Gardens *Gas Central Heating And Double Glazing.
A great opportunity to purchase a spacious property in this popular area. The property offers lots of potential and similar properties in the vicinity have been converted to three bedroom properties without the need to extend.
The location is popular with first time buyers, couples and those looking to downsize. There are a number of popular schools nearby along with local shops and a Tesco Express. Major road links offer great access to the town centre, the motorway network and nearby destinations including Bromsgrove, Alcester, Worcester, Stratford and Birmingham.
The accommodation, which benefits double glazing and a gas fired central heating system, briefly comprises; entrance hall, lounge, kitchen, utility room, landing, two bedrooms, bathroom.
Outside the property benefits excellent size front and rear gardens.
Entrance Hall
Double glazed entrance door, stairs rising to first floor, door to:
Lounge
12ft8 x 12ft5
Double glazed window to front, radiator, feature fireplace housing electric fire, door to:
Kitchen/Diner
10ft11 x 9ft6
Fitted with a range of matching unit to wall and base, base units with a roll top work surface over, inset stainless steel sink/drainer, space for oven, plumbing for washing machine, space for further applicances, tiled splashbacks, gas central heating boiler, laminate flooring understairs cupboard space, double glazed window to rear, doorway to:
Inner Hall
With double glazed door to rear garden, doorway to:
Utility Room
6ft3 x 6ft
Offering useful storage space or could potentially be incorporated into the kitchen subject to building regulations.
Landing
With double glazed window to side, doors to:
Bedroom One
15ft11 x 10ft7 (max)
Double glazed window to front, radiator.
Bedroom Two
12ft10 x 9ft7 (max)
Double glazed window to rear, radiator, built in cupboard, access to loft void.
Bathroom
5ft11 x 5ft10
Fitted with a white suite comprising panelled bath with shower over, pedestal wash hand basin, close coupled wc, tiled splashbacks, radiator, double glazed frosted window to side.
Front Garden
Mainly laid to lawn with hedging to front, several mature shrubs and pathway to front door.
Rear Garden
Comprising a patio area, remainder mainly laid to lawn with shrub borders, and enclosed by panelled fencing.
Property Location
Marketed by Purplebricks, Head Office
Disclaimer Property descriptions and related information displayed on this page are marketing materials provided by Purplebricks, Head Office. estateagents365.uk does not warrant or accept any responsibility for the accuracy or completeness of the property descriptions or related information provided here and they do not constitute property particulars. Please contact Purplebricks, Head Office for full details and further information.


