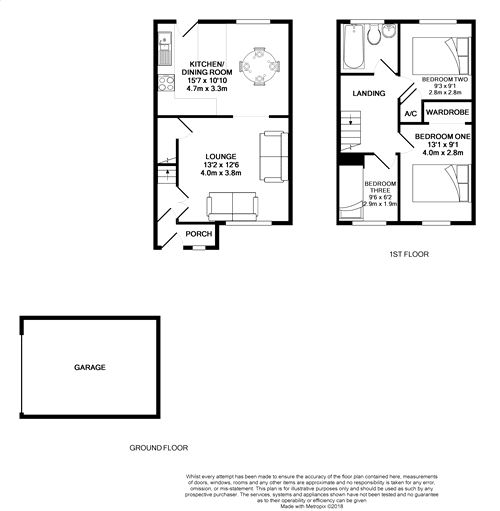End terrace house for sale in Reading RG31, 3 Bedroom
Quick Summary
- Property Type:
- End terrace house
- Status:
- For sale
- Price
- £ 350,000
- Beds:
- 3
- County
- Berkshire
- Town
- Reading
- Outcode
- RG31
- Location
- Laytom Rise, Tilehurst, Reading, Berkshire RG31
- Marketed By:
- Arins Property Services
- Posted
- 2024-05-13
- RG31 Rating:
- More Info?
- Please contact Arins Property Services on 0118 443 9512 or Request Details
Property Description
Offered to the is this extremely well presented three bedroom end of terrace home, the property backs onto open park land, is within walking distance of Denefield school, Downsway Primary school and Cotswold sports centre, while having access to a bus route and various local shops and amenities. Further accommodation includes a lounge, refitted kitchen/ dining room, refitted bathroom and parquet flooring. Other features include double glazed windows, gas central heating, an enclosed rear garden, a single garage and driveway parking.
Ground Floor
Entrance Porch
Front aspect double glazed window, door to entrance hall.
Entrance Hall
Stairs leading to first floor, double doors leading to lounge, wooden parquet flooring, single radiator.
Lounge
13' 2" x 12' 6" (4.01m x 3.81m) Front aspect double glazed window, wooden parquet flooring, understairs cupboard, TV point, telephone point, archway to kitchen/ dining room.
Refitted Kitchen/ Dining Room
15' 7" x 10' 10" (4.75m x 3.30m) Rear aspect double glazed window, a range of eye and base level units with wooden work surfaces, one and half bowl with drainer, fitted electric hob with extractor fan overhead plus separate electric double oven, space for fridge/ freezer, plumbing for washing machine, separate breakfast island with wooden work surfaces and built in storage, wooden parquet flooring, wall mounted boiler, door leading to rear garden.
First Floor
Landing
Loft hatch and access to all first floor rooms.
Bedroom One
13' 1" x 9' 1" (3.99m x 2.77m) Front aspect double glazed window, single radiator, built in double wardrobe and eye level storage.
Bedroom Two
9' 3" x 9' 1" (2.82m x 2.77m) Rear aspect double glazed window, single radiator, eye level storage and airing cupboard.
Bedroom Three
9' 6" x 6' 2" (2.90m x 1.88m) Front aspect double glazed window, single radiator.
Refitted Bathroom
Rear aspect double glazed window, panel enclosed bath with separate shower, low level WC, heated towel rail, pedestal wash hand basin, shaver point, tiled walls and flooring.
Outside
Front Garden
Small lawned area.
Garage & Driveway
Single garage with up and over door, plus driveway parking for two cars.
Rear Garden
The rear garden is enclosed by wood panel fencing, paved patio area with separate lawned area, wooden gate offering rear access.
Property Location
Marketed by Arins Property Services
Disclaimer Property descriptions and related information displayed on this page are marketing materials provided by Arins Property Services. estateagents365.uk does not warrant or accept any responsibility for the accuracy or completeness of the property descriptions or related information provided here and they do not constitute property particulars. Please contact Arins Property Services for full details and further information.


