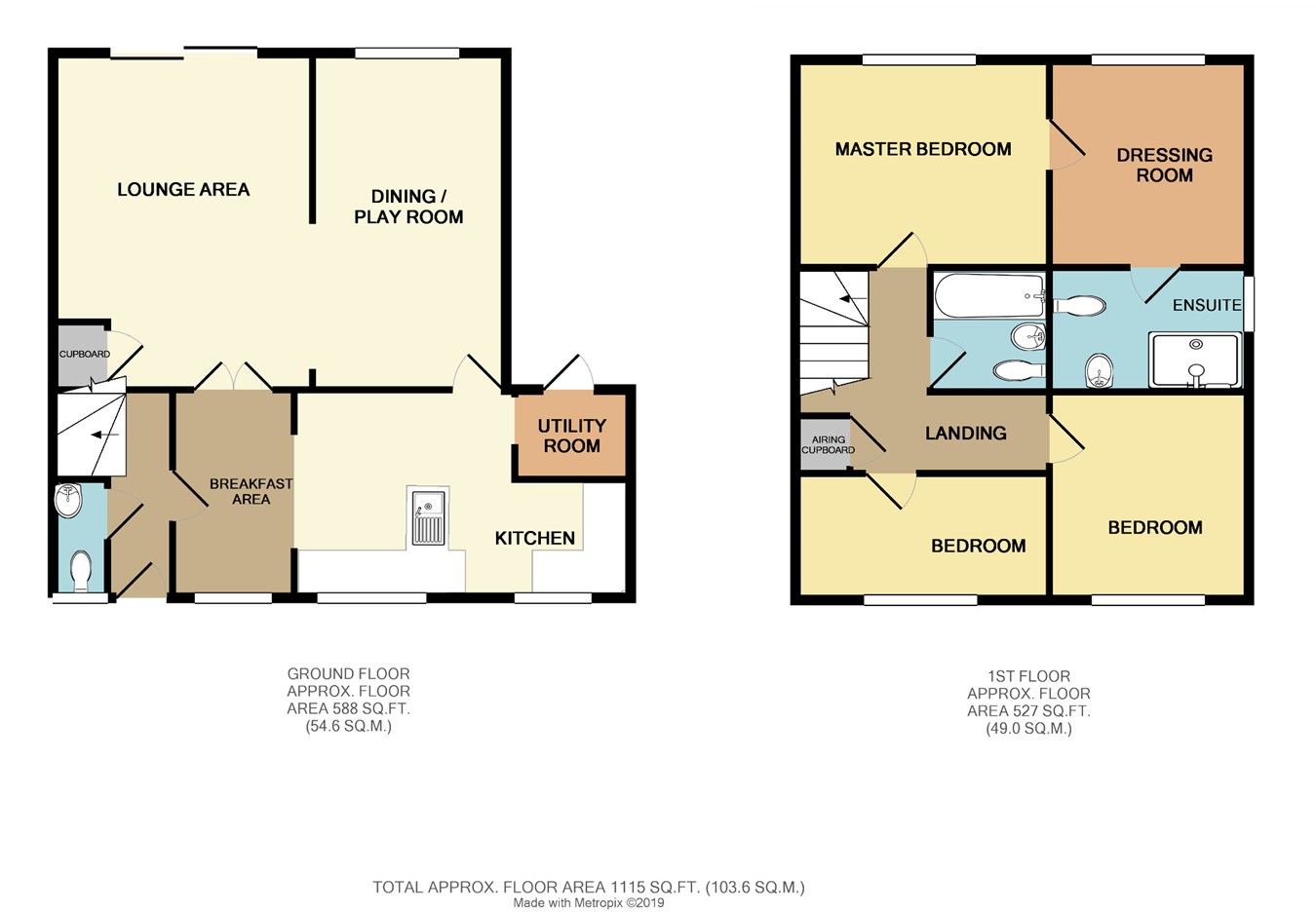End terrace house for sale in Rayleigh SS6, 3 Bedroom
Quick Summary
- Property Type:
- End terrace house
- Status:
- For sale
- Price
- £ 375,000
- Beds:
- 3
- County
- Essex
- Town
- Rayleigh
- Outcode
- SS6
- Location
- Grosvenor Road, Rayleigh SS6
- Marketed By:
- Elliott and Smith
- Posted
- 2024-05-16
- SS6 Rating:
- More Info?
- Please contact Elliott and Smith on 01268 810647 or Request Details
Property Description
Approx' 20 mins walk to train station! This excellent family home offers space for a growing family. The property benefits from three reception areas, master bedroom with dressing room & en-suite, spacious kitchen and A utility room! The property is situated within Sweyne secondary school catchment and access to buses, Road links to London and convenience shops. Space for 2 vehicles plus the garage & a separate outbuilding with versatile use!
Entrance
Via UPVC composite front door, into hallway.
Hallway
Access to fuse board. Wall mounted panelled radiator. Ceiling light point. Wood laminate flooring. Carpeted staircase rises to the first floor. Door to ground floor cloakroom.
Ground floor cloakroom
Double glazed obscured window to front aspect. Ceiling light point. Wall mounted suspended wash basin with tiled splash back . Low level WC. Wood laminate flooring from hallway. Wall mounted panelled radiator. Door from entrance hall through to breakfast reception area.
Breakfast / reception area
9' 8" x 5' 8" (2.95m x 1.73m) UPVC double glazed windows to front aspect. Ceiling light point. Access to low level boiler under the breakfast bar. Tiled flooring throughout. Dual access through to living room and kitchen area. Wall mounted panelled radiator.
Kitchen
15' 7" x 9' 8" reduced to utility room (4.75m x 2.95m) Two UPVC double glazed windows to front aspect. Smooth plastered ceiling with inset LED spotlights. Wall mounted panelled radiator. Kitchen comprises of a range of wall mounted and base level kitchen units. Feature utility bin inset to roll edge work tops. Space & plumbing for a range style gas cooker with stainless steel 'Zanussi' extractor hood over. Tiled splash back. Space & plumbing for dishwasher. One and a half bowl graphite sink unit with mixer taps and drainer inset to worktop. Tiled flooring throughout. Opening to utility room.
Utility room
5' 5" x 4' 2" (1.65m x 1.27m) UPVC door to rear garden. Smooth plastered ceiling with LED spotlights. Wall mounted & base level units corresponding with the kitchen, with work top. Space & plumbing for washing machine.Tiled flooring throughout.
Living room
15' 8" x 12' 1" (4.78m x 3.68m) Via double opening doors. Double glazed sliding patio doors opening up to rear garden. Two ceiling light points. Wall mounted panelled radiator. Carpet laid throughout. Built under stairs storage cupboard. Opening through to dining room/playroom.
Dining room/playroom
15' 8" x 9' 0" (4.78m x 2.74m) UPVC double glazed window to rear aspect overlooking garden. Ceiling light point. Wall mounted panelled radiator. Continuation of carpet from living room. Access door back through to kitchen.
L shaped first floor landing
Via carpeted staircase with timber balustrade and hand rail. Access to loft. Ceiling light point and 2 additional LED spotlights. Built in over stairs airing cupboard housing hot water cylinder. Carpeted throughout.
Master bedroom
12' 0" x 9' 9" (3.66m x 2.97m) UPVC double glazed window to rear aspect. Ceiling light point. Wall mounted panelled radiator. Carpeted throughout. Door through to dressing room.
Dressing room
10' 2" x 9' 8" (3.10m x 2.95m) UPVC double glazed window to rear aspect. Smooth plastered ceiling with LED spotlights inset. Wall mounted panelled radiator. Carpet laid throughout.
Ensuite
UPVC obscured double glazed window to side aspect. Smooth plastered ceiling with LED spotlights. Extractor fan. Three piece suite comprises of a concealed cistern push flush WC. Suspended wash basin with vanity unit drawer beneath. Mixer tap with tiled splash back. Double tile enclosed shower cubicle with thermostatic mixer shower. Chrome heated towel rail. Tiled flooring throughout. Under floor heating. Two feature integrated wall storage units. Shaver point.
Bedroom two
9' 8" x 9' 3" (2.95m x 2.82m) UPVC double glazed window to front aspect. Smooth plastered ceiling with LED spotlights inset. Additional loft hatch to roof space above. Wall mounted panelled radiator. Carpet laid throughout.
Bedroom three
12' 0" x 5' 11" (3.66m x 1.80m) UPVC double glazed window to front aspect. LED spotlights inset to ceiling. Wall mounted panelled radiator. Wood laminate flooring laid throughout.
Family bathroom
Ceiling light point and extractor. Suite comprises of a panelled bath with thermostatic mixer shower over. Tiled bath surround. Pedestal wash basin. Low level flush WC. Tiled mosaic flooring. Wall mounted panelled radiator.
Westerly facing garden
Commences with a feature raised decking area with landscaped borders and artificial lawn areas. To the right hand border is a range of trees and shrub flower beds inset to brick retaining wall. The garden has timber fenced boundaries and also extends around the Northern side of the property to a secret un-overlooked garden area (mainly shingled) providing access to the garage and a separate outbuilding (ideal for a home office / gym etc. There is also access to the front of the property via a garden gate.
Outbuilding
13' 4" x 6' 8" (4.06m x 2.03m) With independent electric breaker, power points and lighting.
Garage
17' 9" x 8' 2" (5.41m x 2.49m) Up and over door from front. Courtesy door from garden. Power and lighting connected on an independent breaker.
Property Location
Marketed by Elliott and Smith
Disclaimer Property descriptions and related information displayed on this page are marketing materials provided by Elliott and Smith. estateagents365.uk does not warrant or accept any responsibility for the accuracy or completeness of the property descriptions or related information provided here and they do not constitute property particulars. Please contact Elliott and Smith for full details and further information.


