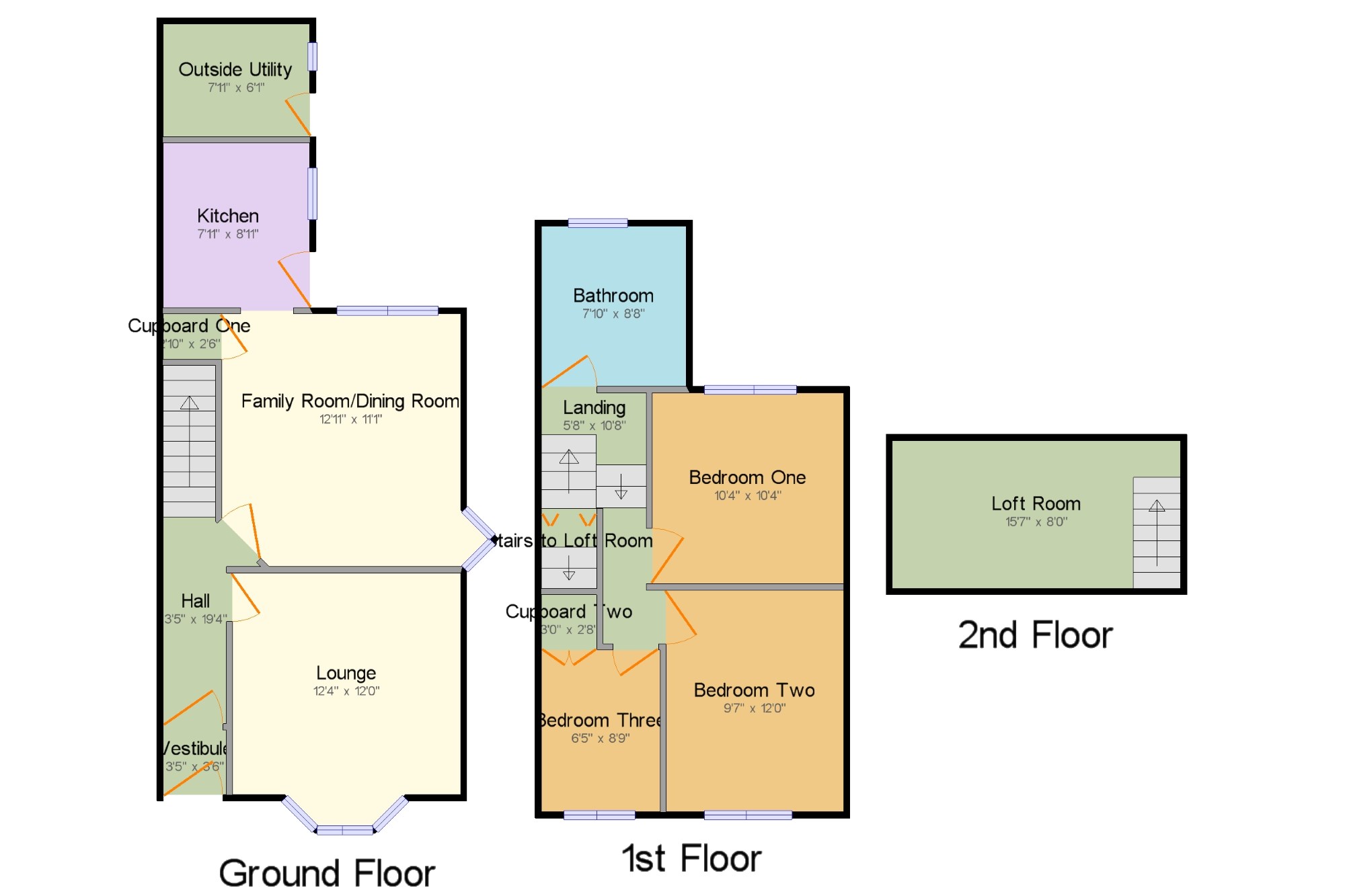End terrace house for sale in Preston PR5, 3 Bedroom
Quick Summary
- Property Type:
- End terrace house
- Status:
- For sale
- Price
- £ 155,000
- Beds:
- 3
- Baths:
- 1
- Recepts:
- 2
- County
- Lancashire
- Town
- Preston
- Outcode
- PR5
- Location
- Higher Walton Road, Walton-Le-Dale, Preston, Lancashire PR5
- Marketed By:
- Bridgfords - Bamber Bridge
- Posted
- 2018-11-29
- PR5 Rating:
- More Info?
- Please contact Bridgfords - Bamber Bridge on 01772 913898 or Request Details
Property Description
Deceptively spacious traditional end terrace house with a good sized rear garden, vestibule with porcelain tiled floor, inviting entrance hall, superb lounge with the focal point being a living flame gas fire, splendid family room/dining room with brick built chimney breast housing open fire, ultra modern cream fitted kitchen with integrated appliances, three well proportioned bedrooms, recently fitted elegant four piece white bathroom suite, loft room, stone gravelled front garden, Indian stone flagged driveway for two vehicles to the side, beautiful rear garden is mainly laid to lawn with York stone flagged patio area, brick built outside utility.
Beautifully presented traditional end terrace house
Charming lounge with living flame gas fire
Family room/dining room with open fire
Ultra modern cream fitted kitchen
Three good sized bedrooms, loft room
Recently fitted four piece white bathroom suite
Driveway to the side for several cars
Rear garden is laid to lawn with patio area
Vestibule3'5" x 3'6" (1.04m x 1.07m).
Hall3'5" x 19'5" (1.04m x 5.92m).
Lounge12'4" x 12' (3.76m x 3.66m).
Family Room/Dining Room12'11" x 11'1" (3.94m x 3.38m).
Cupboard One2'10" x 2'6" (0.86m x 0.76m).
Kitchen7'11" x 8'11" (2.41m x 2.72m).
Outside Utility 7'11" x 6'1" (2.41m x 1.85m).
Landing5'8" x 10'8" (1.73m x 3.25m).
Stairs to Loft Room3' x 4' (0.91m x 1.22m).
Bedroom One10'4" x 10'4" (3.15m x 3.15m).
Bedroom Two9'7" x 12' (2.92m x 3.66m).
Bedroom Three6'5" x 8'9" (1.96m x 2.67m).
Cupboard Two3' x 2'8" (0.91m x 0.81m).
Bathroom7'10" x 8'8" (2.39m x 2.64m).
Loft Room15'7" x 8' (4.75m x 2.44m).
Property Location
Marketed by Bridgfords - Bamber Bridge
Disclaimer Property descriptions and related information displayed on this page are marketing materials provided by Bridgfords - Bamber Bridge. estateagents365.uk does not warrant or accept any responsibility for the accuracy or completeness of the property descriptions or related information provided here and they do not constitute property particulars. Please contact Bridgfords - Bamber Bridge for full details and further information.


