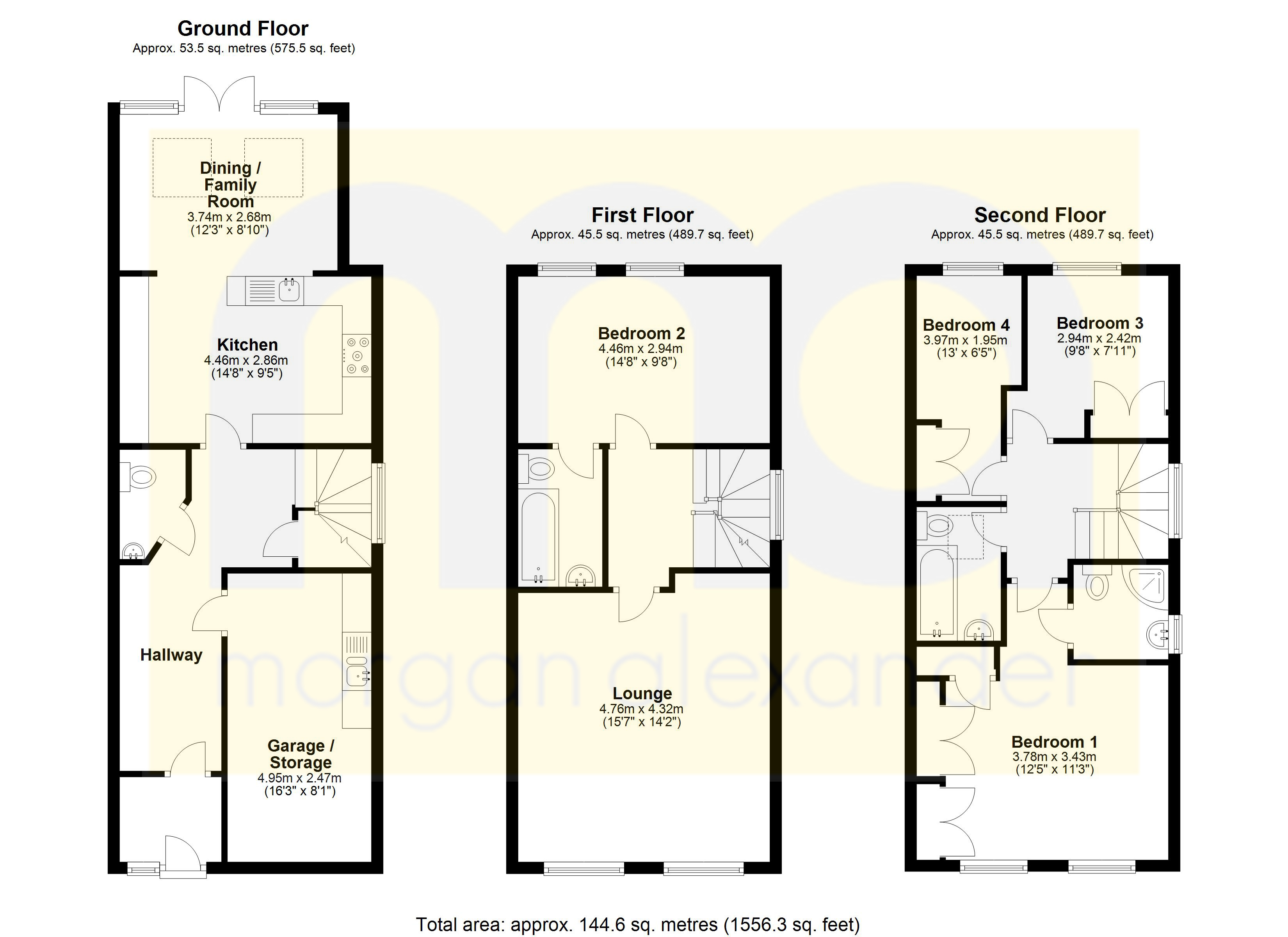End terrace house for sale in Potters Bar EN6, 4 Bedroom
Quick Summary
- Property Type:
- End terrace house
- Status:
- For sale
- Price
- £ 700,000
- Beds:
- 4
- Baths:
- 3
- County
- Hertfordshire
- Town
- Potters Bar
- Outcode
- EN6
- Location
- Tolmers Road, Cuffley, Potters Bar EN6
- Marketed By:
- Morgan Alexander
- Posted
- 2024-04-01
- EN6 Rating:
- More Info?
- Please contact Morgan Alexander on 01992 843790 or Request Details
Property Description
A stunning 4 bedroom home in a prime location on the prestigious Tolmers Road in Cuffley. Newly renovated throughout to the highest standard, this is a bright and airy family home with a private and secluded rear garden and parking for 2/3 cars.
This unique home is situated in the heart of Cuffley Village and within a minutes walk from Cuffley train station with journeys around 30 minutes into central London. The large hall leads to an elegant, recently extended, kitchen/ diner and family room with large French doors leading to an easily maintained and private garden. The ground floor also benefits from a cloakroom WC and an internal garage with utility facilities. The property also includes a large lounge, two very large double bedrooms with en-suite, two additional double bedrooms and a family bathroom. Three of the four bedrooms are complete with fitted wardrobes.
This home has been beautifully decorated, with new bathrooms, carpets and blinds throughout.
Cuffley village has a large variety of local shops, restaurants, and a village pub. The mainline train station provides a comfortable commute into London (from 22 minutes to Finsbury Park and 36 minutes to Moorgate) It provides an easy link to a number of tube lines, including Victoria, Piccadilly, Northern, Hammersmith and City, Circle, Metropolitan, and the new Elizabeth Line. Within the area are excellent local schooling facilities, both public and private. The A1(M), M25 and A10 are within easy reach by car.
This home must be seen to be fully appreciated.
Ground Floor Accommodation
Entrance Hall
Via partly glazed door within matching sides casement window, coving to the ceiling, wall lights, radios, ‘Amtico’ style flooring, door to:-
Hallway
Coving to ceiling, recess spot lighting, wall lights, radiator, stairs to first floor, ‘Amtico’ style flooring, doors to:-
Cloakroom WC
White suite with wash hand basin, low flush wc suite, extractor fan, radiator, ‘Amtico’ style flooring
Kitchen /Family and Dining Room
Modern, gloss wall and base units within Arenastone quartz working surfaces over, insert Rangemaster bowl with mixer tap, recess spot lights, built in appliances to include Rangemaster Oven/Hob and Rangemaster extractor fan, integrated ‘Neff’ dishwasher, and fridge/freezer, Penthouse porcelain tiles, large grey Anglian aluminium French doors.
Utility/Garage
A range of solid oak wood fronted wall and base units with granite working surfaces over, inset bowl and quarter stainless steel sink unit with mixer tap, built in fridge/freezer, recess spot lights, radiator, wood effect flooring.
First Floor Accommodation
Landing
Obscure double glazed window to the side, recess spot lights, stairs to second floor, radiator, doors to:-
Living Room
Double glazed windows to the front, coving to ceiling, wall lights, radiator, wood effect flooring
Bedroom One
Double glazed windows to the rear, coving to ceiling, recess spot lights, radiator, fitted carpet, door to:-
En-Suite Bathroom
White suite comprising enclosed bath with separate shower unit and fitted shower screen, pedestal wash basin with tiled splash back, low flush wc, heated towel rail, extractor fan, recess spot lights, partly tiled walls
Second Floor Accommodation
Landing
Obscure double glazed window to the side, recess spot lights, fitted carpet, doors to:-
Bedroom Two
Double glazed windows to the front, an attractive range of fitted wardrobes with matching dressing table and bedside cabinets, access to loft space, recess spot lights, radiator, fitted carpet, door to:-
En-Suite Bathroom
White suite with walking shower cubicle, pedestal wash basin with tiled splash back, low flush WC, obscure glazed window to the side, heated towel rail, extractor fan, recess spot lights, partly tiled walls, fitted carpet
Bedroom Three
Double glazed windows to the rear, radiator, fitted storage and display shelving, fitted carpet
Bedroom Four
Double glazed windows to the rear, radiator, fitted carpet, fitted storage
Family Bathroom
White suite comprising enclosed bath with separate shower unit and fitted shower screen, wash basin with tiled splash back, low flush wc, double glazed skylight window, heated towel rail, extractor fan, recess spot lights.
Outside
Front
Paved driveway providing parking facility for 2/3 cars
Rear
Fenced rear garden with paved terrace leading down to artificial lawn and flower borders, with further seating area. Timber shed and side access leading to the front
Property Location
Marketed by Morgan Alexander
Disclaimer Property descriptions and related information displayed on this page are marketing materials provided by Morgan Alexander. estateagents365.uk does not warrant or accept any responsibility for the accuracy or completeness of the property descriptions or related information provided here and they do not constitute property particulars. Please contact Morgan Alexander for full details and further information.


