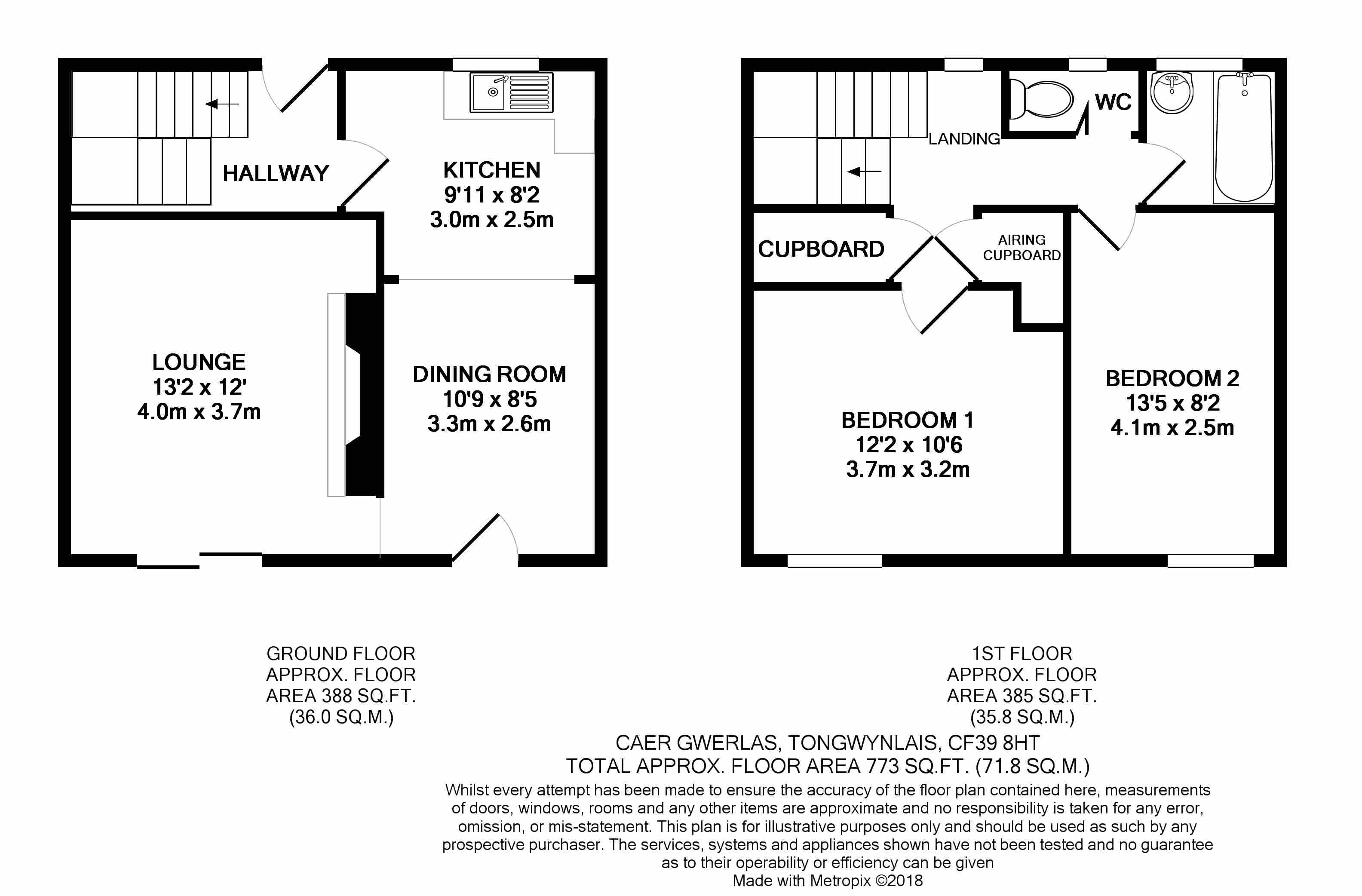End terrace house for sale in Porth CF39, 2 Bedroom
Quick Summary
- Property Type:
- End terrace house
- Status:
- For sale
- Price
- £ 59,995
- Beds:
- 2
- Baths:
- 1
- Recepts:
- 2
- County
- Rhondda Cynon Taff
- Town
- Porth
- Outcode
- CF39
- Location
- Cae'r Gwerlas, Tonyrefail, Porth CF39
- Marketed By:
- Emoov National
- Posted
- 2018-12-08
- CF39 Rating:
- More Info?
- Please contact Emoov National on 01277 699033 or Request Details
Property Description
Book a Viewing by visiting our website or calling us.
We are delighted to offer for sale this end-link home, ideal for investors as it comes with a sitting tenant (currently achieving £300 pcm) The accommodation briefly comprises of an entrance hall, kitchen, dining room and lounge to the ground floor, whilst to the first floor are two double bedrooms, a family bathroom and a separate WC.
There is an elevated front garden with views onto the adjacent green, whilst to the rear the garden is enclosed with brick walls, is laid to patio slab for ease of maintenance and houses a very useful brick built storage shed. Conveniently located adjacent to the rear of the property is a communal parking area.
Benefitting from No Chain, double glazing had gas central heating (untested), early viewings are highly recommended. Please see the many photographs that accompany this listing and the indicative floor fully appreciate this property please arrange a viewing appointment which you can do 24/7 by visiting our website.
The accommodation
Hall
Entered via a part double glazed door, stairs to first floor with understair storage area, glazed door to kitchen.
Kitchen.
Double glazed window to rear, floor and wall mounted kitchen units with matching work surfaces and tiled splashbacks above, wall mounted gas central heating boiler (untested), spaces for washing machine, dryer, fridge and freezer, radiator, gas cooker point, single bowl and drainer sink unit with mixer tap over, brick clad archway to dining room.
Dining room
Double glazed window to front, 'portcullis' style door to front, radiator, opening to the lounge.
Lounge
Double glazed sliding patio doors to the front, brick clad chimney breast and grate.
First floor landing
Double glazed window to rear, built in airing cupboard housing hot water tank, loft access, built in large walk-in storage cupboard, radiator, doors to two bedrooms and bathroom, bi-folding door to WC.
Bedroom 1
Double glazed window to front, radiator.
Bedroom 2
Double glazed window to front, radiator.
Bathroom
Double glazed window to rear, panelled bath, pedestal wash hand basin, tiled walls to splashback areas, laminate flooring.
Separate WC
Double glazed window to rear, close coupled WC, laminate flooring.
Outside.
There is an elevated front garden with views onto the adjacent green, whilst to the rear the garden is enclosed with brick walls, is laid to patio slab for ease of maintenance and houses a very useful brick built storage shed. Conveniently located adjacent to the rear of the property is a communal parking area.
Property Location
Marketed by Emoov National
Disclaimer Property descriptions and related information displayed on this page are marketing materials provided by Emoov National. estateagents365.uk does not warrant or accept any responsibility for the accuracy or completeness of the property descriptions or related information provided here and they do not constitute property particulars. Please contact Emoov National for full details and further information.


