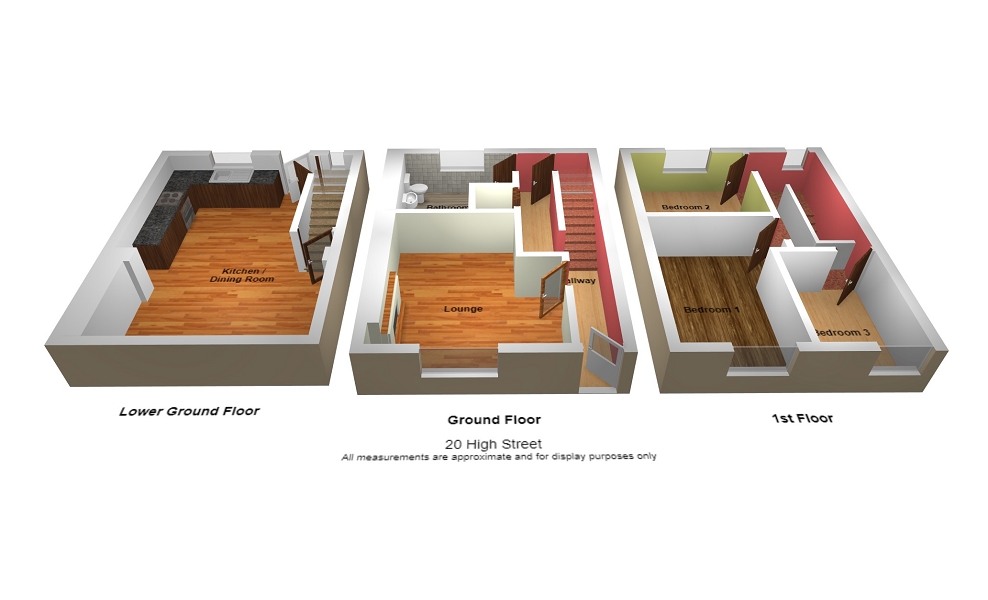End terrace house for sale in Port Talbot SA13, 3 Bedroom
Quick Summary
- Property Type:
- End terrace house
- Status:
- For sale
- Price
- £ 59,950
- Beds:
- 3
- Baths:
- 1
- County
- Neath Port Talbot
- Town
- Port Talbot
- Outcode
- SA13
- Location
- High Street, Abergwynfi, Port Talbot, Neath Port Talbot. SA13
- Marketed By:
- Peter Morgan
- Posted
- 2019-02-15
- SA13 Rating:
- More Info?
- Please contact Peter Morgan on 01656 376858 or Request Details
Property Description
A three bed end terrace property situated in the village of Abergwynfi, close to all local amenities, public transport routes and local primary school. The property is also within close commute of Glyncorrwg Ponds and Mountain Bike Centre and within approximately 6 miles from Maesteg Town Centre and approximately 12 miles from Port Talbot Town Centre. The property is in need of some updating and the accommodation briefly comprises of entrance hallway, lounge, bathroom to the ground floor, kitchen/diner to the lower ground floor, three bedrooms to the first floor. The property has uPVC double glazing and gas central heating. There is a garden to the rear with rear lane access and views to the rear. The property is being offered for sale with no chain. Ideal investment or first time purchase.
Entrance
Through uPVC double glazed front door into hallway
Hall
Laminate flooring, stair case to first floor landing, airing cupboard, staircase to lower ground floor, doors leading to lounge and bathroom, radiator
Lounge (13' 7" x 12' 1" or 4.14m x 3.69m)
uPVC double glazed window to front, laminate flooring, radaitor, stippled ceiling
Bathroom
Frosted uPVC double glazed window to rear, bath, WC and wash hand basin, wall mounted combi boiler, radiator, cushion flooring
Lower Ground Floor
Kitchen/Diner (20' 9" x 14' 2" or 6.32m x 4.32m)
uPVC double glazed window to rear, uPVC double glazed door to rear, three radiators, base and wall mounted units, single drainer stainless steel sink unit, dish washer, oven hob and extractor fan, laminate floor, plastered ceiling
First Floor Landing
uPVC double glazed window to rear, access to three bedrooms, carpet, attic entrance, smoke alarm
Bedroom One (13' 1" x 8' 2" or 3.98m x 2.48m)
uPVC double glazed window to front, laminate floor, radiator, stippled ceiling
Bedroom Two (9' 5" x 8' 4" or 2.87m x 2.54m)
uPVC double glazed window to rear, laminate flooring, radaitor, stippled ceiling
Bedroom Three (8' 10" x 6' 11" or 2.69m x 2.10m)
uPVC double glazed window to front, radiator, laminate floor, stippled ceiling
Garden
Garden to rear, patio area, area laid to lawn, views to rear and rear lane access
Property Location
Marketed by Peter Morgan
Disclaimer Property descriptions and related information displayed on this page are marketing materials provided by Peter Morgan. estateagents365.uk does not warrant or accept any responsibility for the accuracy or completeness of the property descriptions or related information provided here and they do not constitute property particulars. Please contact Peter Morgan for full details and further information.


