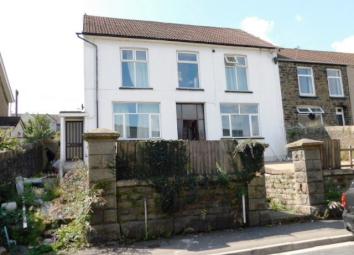End terrace house for sale in Pontypridd CF37, 5 Bedroom
Quick Summary
- Property Type:
- End terrace house
- Status:
- For sale
- Price
- £ 150,000
- Beds:
- 5
- Baths:
- 2
- Recepts:
- 3
- County
- Rhondda Cynon Taff
- Town
- Pontypridd
- Outcode
- CF37
- Location
- Wood Road, Treforest Pontypridd CF37
- Marketed By:
- Barbara Rees Estate Agents
- Posted
- 2024-05-30
- CF37 Rating:
- More Info?
- Please contact Barbara Rees Estate Agents on 01443 308881 or Request Details
Property Description
Large property with investment potential or redevelopment
Main features:
Large end of link house & flat with development potential.
Two reception rooms.
Five bedrooms.
Two bathrooms.
Kitchen.
Self contained bedsit flat with A kitchen & bathroom.
Driveway & car park.
All mains services.
Freehold.
Investment potential or re-development opportunity.
Description, Location & Directions; Barbara Rees is pleased to offer for sale this large end of link house constructed of solid masonry elevations beneath a pitched tile roof to provide accommodation comprising of a five bedroom main house and a self contained bedsit flat.
The property occupies a large slightly elevated plot with a front driveway and rear garden / car park.
Wood Road is near Pontypridd town centre and the University and is a popular location for investment and rental or the property offers potential for conversion to flats / redevelopment subject to planning permission.
See map inlay for local directions.
Exterior front; Forecourt and vehicular driveway, central stepped access leading to the main house and side annex / bedsit flat, front doors to the entrance hall and bedsit lobby.
Main house:
Entrance hall; Internal doors leading to each of the ground floor rooms, stairs to the first floor, moulded coved ceiling, laminate flooring, mains distribution board and fire alarm system.
Reception one; 11’10” x 11’3” front facing window, picture rail, laminate flooring, plaster skimmed ceiling.
Reception two; 11’6” x 11’3” rear facing window, laminate flooring, plaster skimmed ceiling.
Kitchen; 11’6” x 10’3” fitted kitchen comprising a range of base and wall units with tiled walls to the worktop areas, tiled floor, single drainer, electric cooker point, plumbing connection for a washing machine, wall mounted combination boiler (not tested), plaster skimmed ceiling, rear facing window, side facing exit door.
First floor; Staircase with spindles and balustrade leading to the first floor, access to each bedroom, the bathroom and shower room plus the loft.
Bedroom one; 13’ x 11’6” front facing window, papered ceiling, laminate flooring.
Bedroom two; 11’10” x 11’ 10” front facing window, coved and papered ceiling, laminate flooring.
Bedroom three; 8’1” x 6’3” front facing window, moulded coved ceiling, laminate flooring.
Bedroom four; 11’10” x 11’ 6” rear facing window, plaster skimmed ceiling, laminate flooring.
Bedroom five; 11’8” x 10’ rear facing window, papered ceiling, laminate flooring.
Bathroom; Comprising a bath and shower above, a wc and wash hand basin, rear facing window.
Shower room; Comprising a shower, wc and wash hand basin, side facing window.
Self contained bedsit / flat:
Entrance; Via the front forecourt, front door and a small lobby leading to the lounge.
Lounge / dining room / bedroom; 13’4” x 11’7” front facing window, access to the kitchen and bathroom.
Kitchen; 10’2” x 6’2” fitted kitchen to include a range of base and wall units, electric cooker point, plumbing connections for a washing machine, single drainer, tiled floor, rear facing exit door.
Bathroom; Comprising a bath, wc and a wash hand basin, wall mounted domestic hot water boiler, side facing window.
Exterior; Rear garden with lane access and off road car parking.
Energy ratings; Main house Current E = 51 Potential B = 81. Bedsit flat Current E = 44 Potential C = 73
The full epc’s are available to view on line or at our Pontypridd office.
General notes; Any information contained herein should be verified by prospective purchasers or their advisors prior to any formal commitment to purchase. The proceeds of crime act 2002 & anti money laundering rules 2007 require us to obtain both personal and residence identification from all purchasers where an offer has been made and accepted. Please arrange for the appropriate identification to be provided, when asked. The vendor advises that the property is of freehold tenure and has the benefit of all mains services, gas central heating (not tested), a fire alarm system and double glazing, although this and the adequacy and condition of any fixtures and fittings should be confirmed by the acting solicitors. The property offers potential for investment and rental or redevelopment / sub division into flats, subject to planning permission.
Asking price; £ 150,000.
Viewing; Strictly accompanied viewing only, by prior appointment via our Pontypridd office.
Mortgage; Available subject to status, please ask for an appointment with our independent financial adviser.
Property Location
Marketed by Barbara Rees Estate Agents
Disclaimer Property descriptions and related information displayed on this page are marketing materials provided by Barbara Rees Estate Agents. estateagents365.uk does not warrant or accept any responsibility for the accuracy or completeness of the property descriptions or related information provided here and they do not constitute property particulars. Please contact Barbara Rees Estate Agents for full details and further information.

