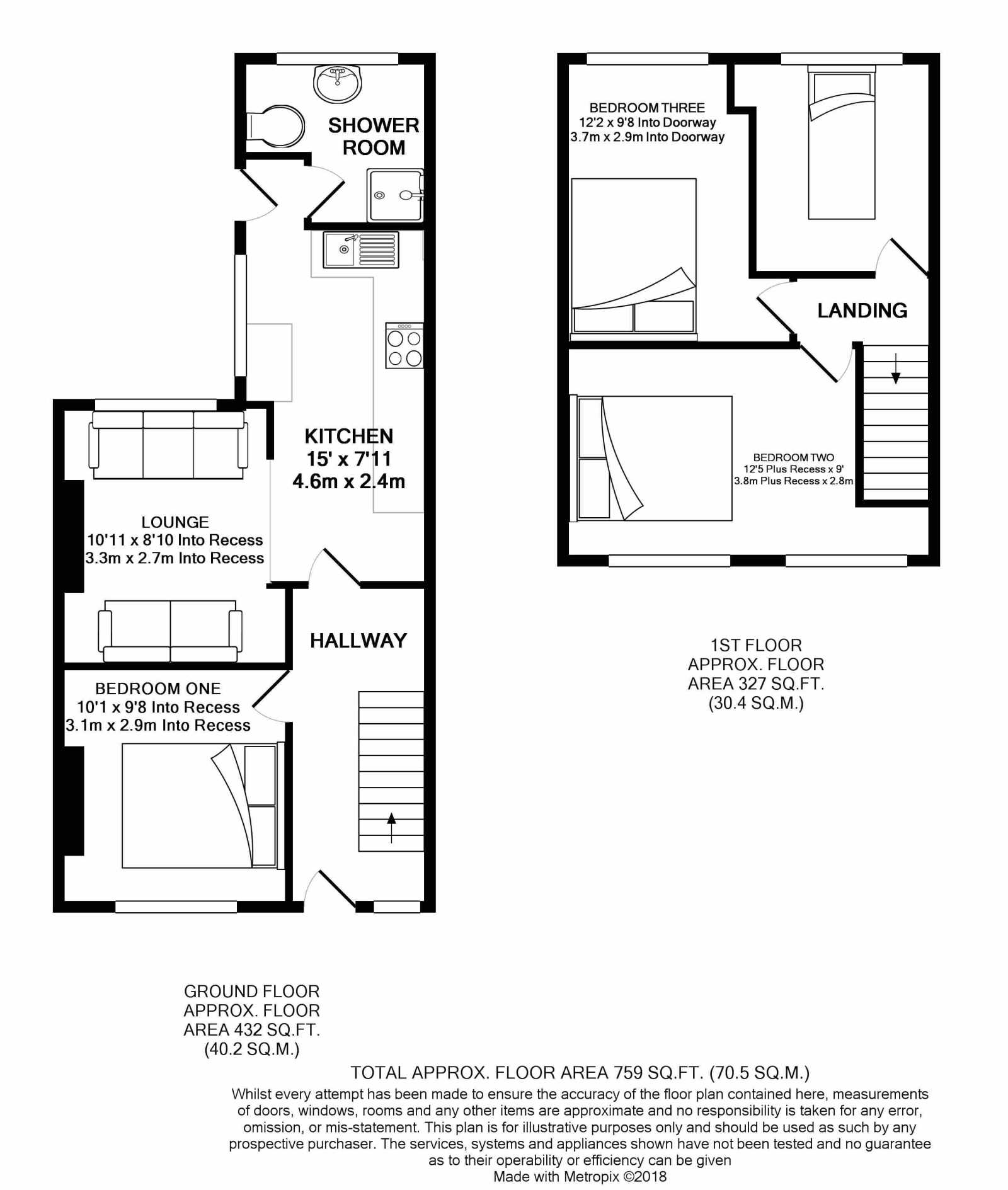End terrace house for sale in Pontypridd CF37, 4 Bedroom
Quick Summary
- Property Type:
- End terrace house
- Status:
- For sale
- Price
- £ 100,950
- Beds:
- 4
- Baths:
- 1
- Recepts:
- 1
- County
- Rhondda Cynon Taff
- Town
- Pontypridd
- Outcode
- CF37
- Location
- Birchwood Avenue, Treforest, Pontypridd, Rhondda Cynon Taff CF37
- Marketed By:
- James Douglas Sales and Lettings
- Posted
- 2024-05-14
- CF37 Rating:
- More Info?
- Please contact James Douglas Sales and Lettings on 01443 308142 or Request Details
Property Description
**investment** **four bedrooms** James Douglas Sales and Lettings are delighted to market this mid-terraced property situated in a Treforest, Pontypridd. Accomodation comprises; lounge, fitted kitchen, shower room and four bedrooms (one located on the ground floor). The property is located within walking distance to the university and Treforest train station. **no onward chain**
Hallway
The entrance Hallway benefits from a plain plastered ceiling, feature coving and flooring laid to tiles. The also accommodates stairs rising to the first floor and access to both bedroom one and the lounge.
Reception One/Bedroom One (2,73 x 3.41)
Plain painted ceiling, painted plastered walls. Wooden skirting board, laminate flooring. Gas central heating radiator to side wall. Single light fitting. Double glazed window to front.
Lounge ( 3.23 x 3.33)
Open plan lounge/kitchen. Plain painted ceiling, coving, painted plastered walls. Wooden skirting board, wooden flooring. Radiator to side wall. Double glazed patio doors to rear garden.
Kitchen
Open plan kitchen with a cream colored range of base and wall units with cream worktops. Built in stainless steel gas four ring hob, with matching electric oven. Tiled splash back. Sink with mixer tap. Double glazed window to side, tiled walls. Strip lighting to ceiling. Double glazed door to side.
Stairs to first floor
Wooden bannister to first floor. Carpeted stair flooring. Plain painted walls. Loft acces to ceiling. Single light fitting.
Bedroom Two (3.80 x 2.95)
Plain painted ceiling and walls. Laminate flooring. Double glazed window to front. Gas central heating radiator to side wall.Single light fitting.
Bedroom Three ( 2.32 x 2.77)
Plain painted walls and ceiling. Wooden skirting, wooden floorboards.Double glazed window to rear. Gas central heating radiator to side wall. Single light fitting.
Bedroom Four ( 3.64 x 2.39)
Painted wallpaper ceiling. Plain painted walls. Wooden floorboards. Double glazed window to front. Gas central heating radiator to side wall. Single light fitting.
Bathroom
**investment** **four bedrooms**
Fully tiled shower cubicle. Double glazed window to rear. Tiled flooring. Gas central heating radiator to side wall. White W.C to side with matching pedestal sink. Tiled flooring.
Rear Garden
Graveled rear garden. Stone wall to side and rear with lane access.
**no onward chain**
Property Location
Marketed by James Douglas Sales and Lettings
Disclaimer Property descriptions and related information displayed on this page are marketing materials provided by James Douglas Sales and Lettings. estateagents365.uk does not warrant or accept any responsibility for the accuracy or completeness of the property descriptions or related information provided here and they do not constitute property particulars. Please contact James Douglas Sales and Lettings for full details and further information.


