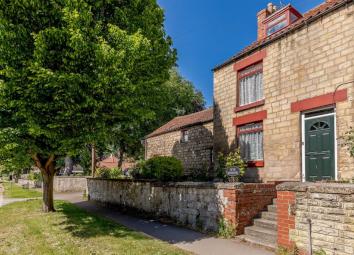End terrace house for sale in Pickering YO18, 4 Bedroom
Quick Summary
- Property Type:
- End terrace house
- Status:
- For sale
- Price
- £ 235,000
- Beds:
- 4
- County
- North Yorkshire
- Town
- Pickering
- Outcode
- YO18
- Location
- Westgate, Pickering YO18
- Marketed By:
- Hunters - Malton
- Posted
- 2024-04-02
- YO18 Rating:
- More Info?
- Please contact Hunters - Malton on 01653 609004 or Request Details
Property Description
Skilfully converted by the current owner, this four bedroom end of terrace property is set over three floors and has a two bedroom self contained apartment attached which lies above the garage. The property offers versatile living space with many different possibilities for a variety of purchasers and must be viewed to appreciate how it might be utilised!
Located in the popular market town of Pickering which is positioned on the edge of the North York Moors National Park, ideal for a range of outdoor pursuits such as cycling, mountain biking, walking and is approx 20 miles from the coast. The town offers a wide range of amenities which include, local businesses, shops, supermarkets, banks, cafes, restaurants, a castle and the famous North Yorkshire Moors Railway.
Benefiting from central heating and double glazing throughout, the house briefly comprises: Downstairs; entrance hall, lounge, dining room, breakfast kitchen, pantry, WC, utility and rear porch. First floor landing leads to two double bedrooms and the house bathroom. Second floor two further bedrooms. The apartment briefly comprises; Stairs leading from rear porch to a landing area which in turn leads to; lounge, kitchen, bathroom, and two bedrooms. Outside is a courtyard area to the rear and an integral garage which is entered via a side door.
The house is in band B for council tax, EPC grade E.The apartment band A for council tax, EPC grade D.
The property is offered with No Onward Chain, viewing by appointment only.
House
entrance hall
Composite front door leads into the entrance where there are stairs leading to first floor and a door to;
sitting room
Positioned to the front of the property lies a comfortable room with an open fireplace, alcove space and windows to front and side elevations.
Dining room
Spacious room positioned to the rear of the property, has space for a table and six chairs, feature fireplace housing an electric fire, cupboard under the stairs and a window, doors leading to;
utility room
Plumbing and space for washing machine, dryer and the boiler.
Breakfast/kitchen
Range of wall and base units with matching work tops, gas cooker point, one and a half sink with mixer taps, shelving, space for a fridge, space for a table and four chairs, windows to rear elevation and doors leading to;
pantry
l-shaped room with shelving.
Downstairs W/C
Low level W/C, wash hand basin.
Rear porch
Stairs leading to the apartment and doors leading to the kitchen of the house and the garage.
Garage
Measures approx 19 x 16ft (5.7 x 4.9 mtrs) which has power and light, with wooden double doors for access.
First floor
Landing area has doors leading to;
bedroom one
Double room positioned to the front of the property, with telephone and television point.
Bedroom two
Double room positioned to the rear of the property has a wooden fitted wardrobe.
House bathroom
White three piece suite comprising of a bath with shower over, low level W/C, wash hand basin and a window to the rear elevation.
Second floor
Landing area with doors leading to;
bedroom three
Single bedroom positioned to the front of the property.
Bedroom four
Single room positioned to the rear of the property also doubles for an office.
Apartment
stairs
From rear porch to first floor;
hallway
Built in cupboard, doors lead to;
lounge
With a window to the side of the property, the lounge is a nice space with a feature fireplace housing a gas fire. Telephone and television point.
Bedroom one
Double room positioned to the front of the property has a telephone point and a velux window.
Bedroom two
Single room positioned to the front of the property with a velux window.
Kitchen
Range of wall and base units with matching work tops, one and a half sink with mixer taps, plumbing for washing machine, gas cooker point, space for a fridge/freezer and a velux window.
Bathroom
White three piece suite comprising of a bath, low level W/C, wash hand basin, boiler and a velux window.
Outside
To the front of the property is an area set to lawn, with shrubs and bushes, raised up with stone wall to the perimeter. To the rear of the property is a courtyard area with small bicycle store and fence to the perimeter.
Property Location
Marketed by Hunters - Malton
Disclaimer Property descriptions and related information displayed on this page are marketing materials provided by Hunters - Malton. estateagents365.uk does not warrant or accept any responsibility for the accuracy or completeness of the property descriptions or related information provided here and they do not constitute property particulars. Please contact Hunters - Malton for full details and further information.


