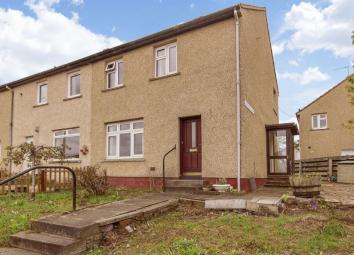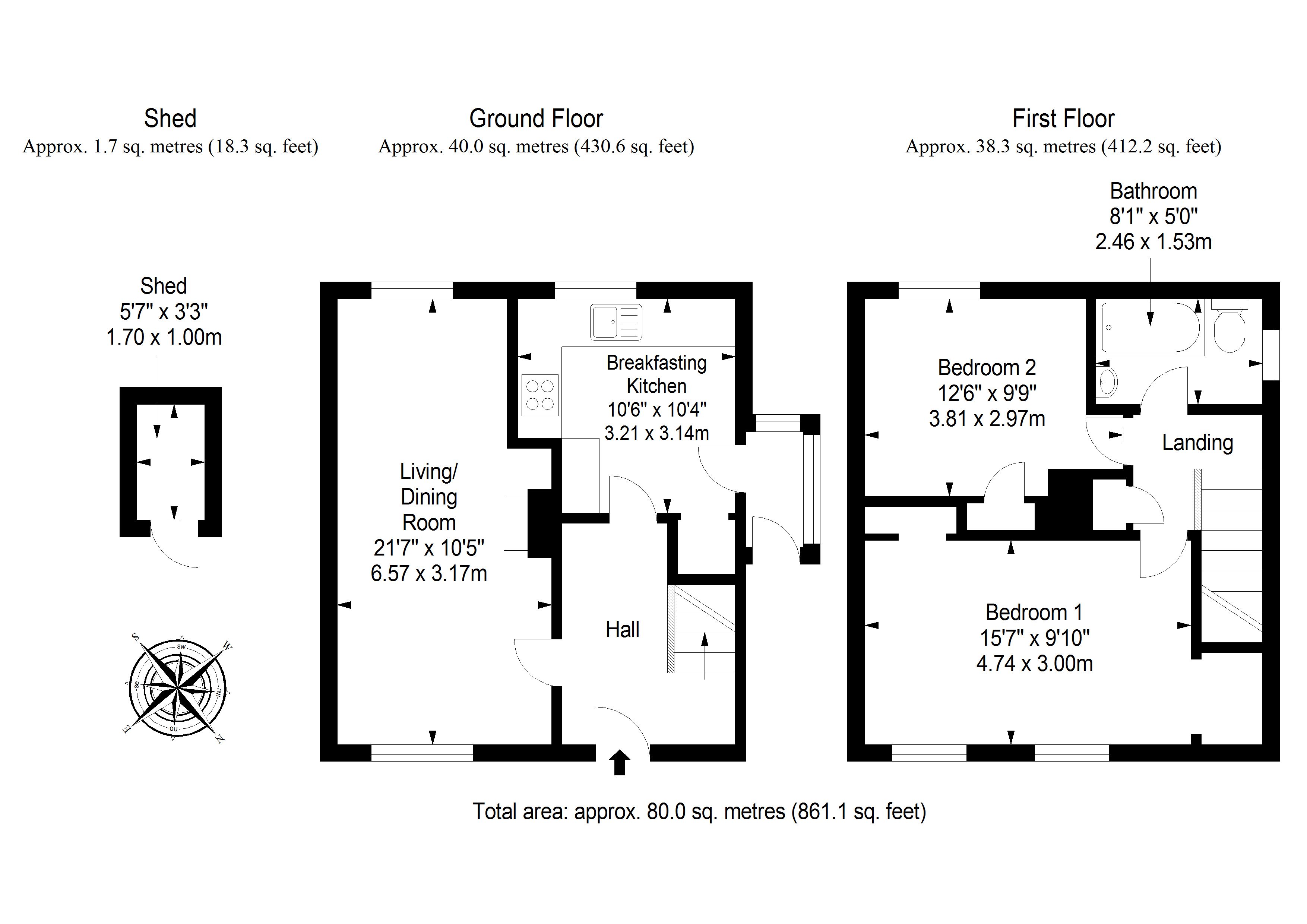End terrace house for sale in Penicuik EH26, 2 Bedroom
Quick Summary
- Property Type:
- End terrace house
- Status:
- For sale
- Price
- £ 124,000
- Beds:
- 2
- Baths:
- 1
- Recepts:
- 1
- County
- Midlothian
- Town
- Penicuik
- Outcode
- EH26
- Location
- 9 Eastfield Drive, Penicuik EH26
- Marketed By:
- Stuart and Stuart WS
- Posted
- 2024-04-28
- EH26 Rating:
- More Info?
- Please contact Stuart and Stuart WS on 0131 268 9134 or Request Details
Property Description
Stuart & Stuart present this two bedroom end-terrace house occupying a generous corner plot with sunny and spacious living areas, plus spacious gardens and private parking situated in an established residential area of popular Penicuik
Accessed via a pathway through the front garden, the house opens into a spacious hallway. Immediately on the left, you step into a generous living room. Stretching the entire depth of the property, this sunny, dual-aspect reception area provides plenty of space for both lounge and dining furniture and is presented with neutral d cor enhanced by rich-red accent walls and classic coving. An elegant fireplace surround with a cosy electric fire inset provides an ideal focal point.
The neighbouring and equally sunny kitchen incorporates space for a breakfasting area and is fitted with a wide range of modern wood-styled cabinets framed by spacious worktops and neutral splashback tiling. An integrated electric oven, a gas hob, a hidden extractor fan, a washing machine and a handy clothes pulley also feature, whilst an open cupboard offers space for a fridge freezer.
From here, a side porch affords garden access.
Upstairs, a landing (with storage and loft access) leads to two double bedrooms. Both bedrooms incorporate handy built-in storage and the rear-facing bedroom enjoys a peaceful and sunny position overlooking the garden. Finally, a bathroom comes complete with a bathtub with a brand-new overhead shower, a basin with storage, a wall-mounted, mirrored vanity cabinet, and a WC.
Gas central heating (powered by a brand-new boiler) and double glazing ensure year-round comfort and efficiency.
Externally, the house is accompanied by gardens to the front and rear, mainly laid to lawn, with the front garden boasting a favourable sunny aspect. Private parking for two vehicles is provided by a gated side driveway.
Extras: All fitted floor and window coverings, light fittings, integrated appliances, washing machine, and electric fire to be included in the sale.
Property Location
Marketed by Stuart and Stuart WS
Disclaimer Property descriptions and related information displayed on this page are marketing materials provided by Stuart and Stuart WS. estateagents365.uk does not warrant or accept any responsibility for the accuracy or completeness of the property descriptions or related information provided here and they do not constitute property particulars. Please contact Stuart and Stuart WS for full details and further information.


