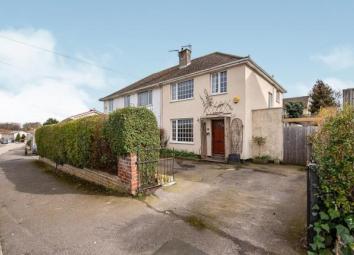End terrace house for sale in Oxford OX3, 3 Bedroom
Quick Summary
- Property Type:
- End terrace house
- Status:
- For sale
- Price
- £ 330,000
- Beds:
- 3
- Baths:
- 2
- Recepts:
- 2
- County
- Oxfordshire
- Town
- Oxford
- Outcode
- OX3
- Location
- Cranley Road, Headington, Oxford, Oxfordshire OX3
- Marketed By:
- Taylors - Oxford City Sales
- Posted
- 2024-04-03
- OX3 Rating:
- More Info?
- Please contact Taylors - Oxford City Sales on 01865 680552 or Request Details
Property Description
Three bedrooms, two bathrooms house/villa, constructed in approximately 1950 and features two reception rooms. Landscaped one tier garden with new fence. Front driveway for two cars and easy access to the A34 and M40.
Entrance Hall7'1" x 12'7" (2.16m x 3.84m). Front door access to property
Reception Room13'3" x 12'7" (4.04m x 3.84m). UPVC double glazed windows onto the front garden
Dining Room10'2" x 9' (3.1m x 2.74m). Double glazed uPVC bay window facing the rear.
Kitchen Breakfast10'2" x 9' (3.1m x 2.74m). Double glazed uPVC bay window facing the rear.
WC8' x 2' (2.44m x 0.6m). Low level WC.
Utility8' x 4'7" (2.44m x 1.4m). Double glazed uPVC bay window facing the rear.
Bedroom 112'1" x 11'3" (3.68m x 3.43m). Double bedroom, double glazed steel bay window facing the rear.
Bedroom 211'5" x 10'4" (3.48m x 3.15m). Double bedroom, double glazed uPVC bay window facing the front.
Bedroom 38'4" x 8'4" (2.54m x 2.54m). Double bedroom, double glazed uPVC bay window facing the front overlooking the garden.
Bathroom8'4" x 5'5" (2.54m x 1.65m). Double glazed uPVC bay window with frosted glass facing the rear.
Property Location
Marketed by Taylors - Oxford City Sales
Disclaimer Property descriptions and related information displayed on this page are marketing materials provided by Taylors - Oxford City Sales. estateagents365.uk does not warrant or accept any responsibility for the accuracy or completeness of the property descriptions or related information provided here and they do not constitute property particulars. Please contact Taylors - Oxford City Sales for full details and further information.


