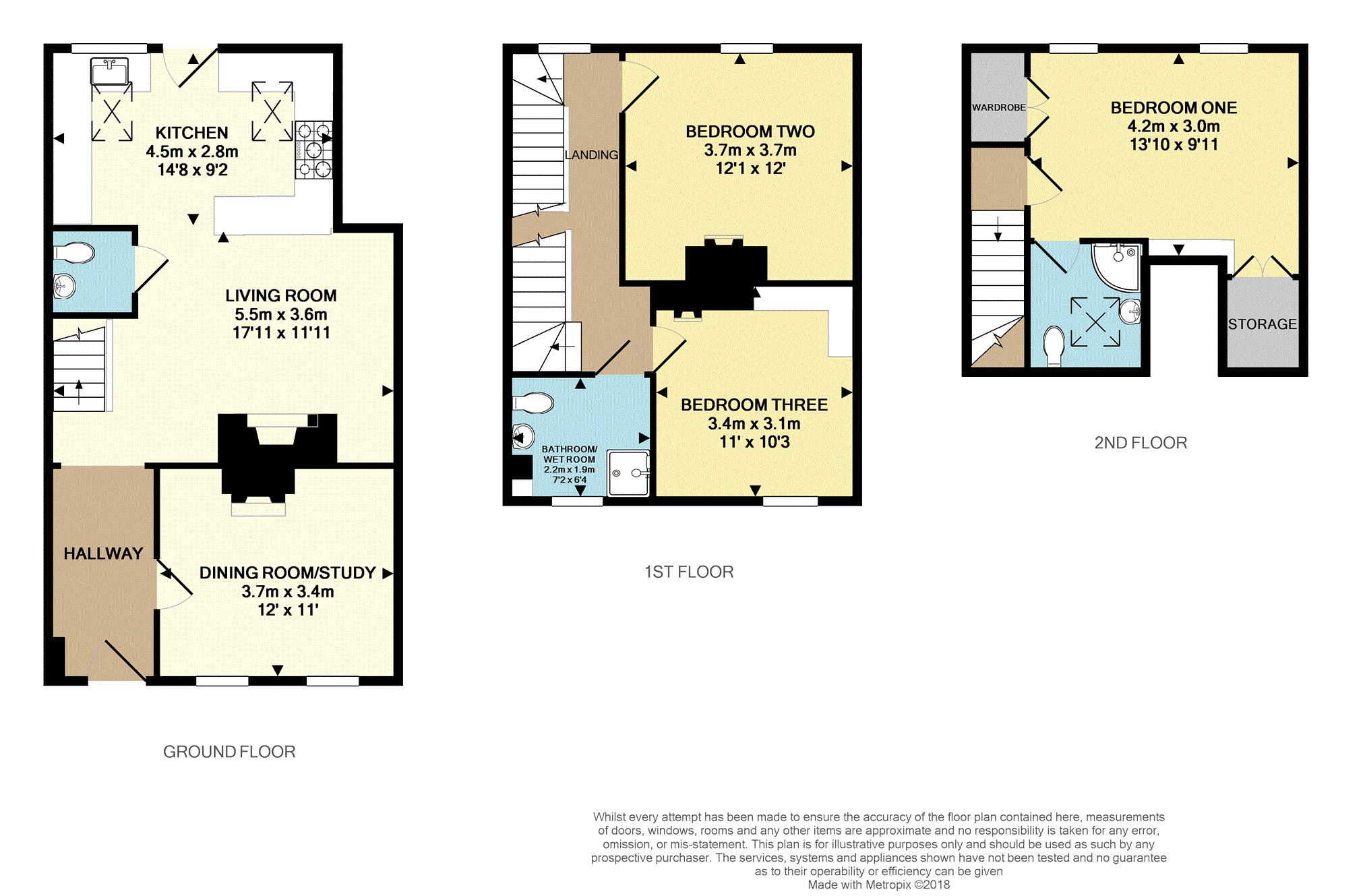End terrace house for sale in Oswestry SY11, 3 Bedroom
Quick Summary
- Property Type:
- End terrace house
- Status:
- For sale
- Price
- £ 190,000
- Beds:
- 3
- Baths:
- 1
- Recepts:
- 1
- County
- Shropshire
- Town
- Oswestry
- Outcode
- SY11
- Location
- The Cross, West Felton, Oswestry SY11
- Marketed By:
- Purplebricks, Head Office
- Posted
- 2024-04-07
- SY11 Rating:
- More Info?
- Please contact Purplebricks, Head Office on 0121 721 9601 or Request Details
Property Description
Situated in the centre of the popular village of West Felton this is a mature three bedroom end of terraced house.
Built in the mid-1800's The Old Surgery has lots of charm, character and space.
The accommodation has been extended and is laid out over three floors with the ground floor comprising of a study/dining room, downstairs cloakroom, living room with open access to a good sized kitchen.
The first floor offers two double bedrooms and a bathroom with a master bedroom with en-suite shower room occupying the top floor.
Externally there is a good sized rear garden and studio/workshop which will appeal to buyers with hobbies or want an extra space to be able to work from home.
The vendor has improved the property in a number of ways including redecorating throughout, installing LED lighting, a new fuse box and adding in smart light switches in some of the rooms, broadband speeds are around 60mb download and 12mb upload.
Viewing is highly recommended.
Location
West Felton is a popular village with a range of local amenities including a primary school, public house and convenience store.
A wider range of shopping, recreational and educational facilities are available in Shrewsbury and Oswestry.
There is a mainline railway station in nearby Gobowen and Shrewsbury.
Vendors Position
The property is offered for sale with no upward chain.
Entrance Hall
Entrance door into the reception hall with solid oak flooring, radiator, open access via a feature brick archway to the living room, door into the study/dining room.
Dining Room / Study
11'0 by 12'0
Two Sash style Upvc double glazed windows to the front aspect, brick fireplace with slate hearth, radiator.
Living Room
11'11 by 17'11 including stairs
Multi-fuel burner, radiator, stairs to the first floor, open access to the kitchen, door to the downstairs cloakroom.
Downstairs Cloakroom
Low-level W.C, wash hand basin, solid oak flooring.
Kitchen
9'2 by 14'8
Fitted with a range of wall mounted cupboards with solid wooden worktops with cupboards beneath and an integrated Belfast style sink, space for a Rangemaster cooker with fitted extractor hood, space under counter for a fridge and freezer, two double glazed skylights, Upvc double glazed window, inset LED ceiling spotlights, door to the rear garden.
First Floor Landing
Upvc double glazed window, stairs to the second floor, doors to bedrooms two and three and bathroom.
Bedroom Two
12'1 by 12'0
Upvc double glazed window, radiator, feature fireplace.
Bedroom Three
11'0 by 10'3
Upvc double glazed window, radiator, feature fireplace.
Bathroom
6'4 by 7'2
Done as a "wet room"
Wall mounted shower, low-level W.C, wash hand basin, tiled walls, heated towel rail, Upvc double glazed window.
Second Floor Landing
Door to Bedroom One.
Bedroom One
9'11 by 13'10
Two wooden framed double glazed windows, built in double wardrobe, door to a large storage area which in turn accesses the eaves for further storage, door to en-suite shower room.
En-Suite
Corner shower cubicle, low-levelW.C, pedestal wash hand basin, double glazed skylight.
Studio / Workshop
20'0 by 11'8
Wall mounted electric heater, lockable doors to the front, numerous power sockets. Hard wired network cable to provide full internet access. LED recessed lighting.
Rear Garden
Paved patio leading to the lawn which has flower bed borders with mature trees, shrubs and bushes. There is a gravelled area to the side of the property which has gated access to the front.
Tenure
The vendor advises us that the property is freehold.
Services
The vendor advises us that there is mains water, mains drainage and mains electricity connected. There is oil fired central heating.
Property Location
Marketed by Purplebricks, Head Office
Disclaimer Property descriptions and related information displayed on this page are marketing materials provided by Purplebricks, Head Office. estateagents365.uk does not warrant or accept any responsibility for the accuracy or completeness of the property descriptions or related information provided here and they do not constitute property particulars. Please contact Purplebricks, Head Office for full details and further information.


