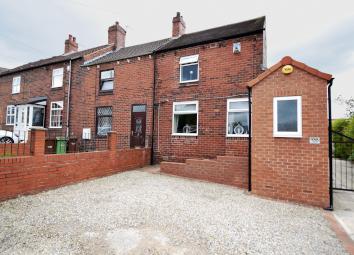End terrace house for sale in Ossett WF5, 2 Bedroom
Quick Summary
- Property Type:
- End terrace house
- Status:
- For sale
- Price
- £ 140,000
- Beds:
- 2
- Baths:
- 2
- Recepts:
- 1
- County
- West Yorkshire
- Town
- Ossett
- Outcode
- WF5
- Location
- Wakefield Road, Ossett WF5
- Marketed By:
- Richard Kendall
- Posted
- 2024-04-28
- WF5 Rating:
- More Info?
- Please contact Richard Kendall on 01924 842410 or Request Details
Property Description
**guide price £140,000 to £150,000** Larger than its external appearance suggests, having been extended to the side and rear is this well presented end terraced home with two bedrooms. The property benefits from off street parking to the front and a landscaped garden to the rear.
The accommodation briefly comprises front entrance porch leading into the entrance lobby, lounge, open plan contemporary kitchen/dining room and ground floor bathroom/w.c. To the first floor, there are two bedrooms and a shower room/w.c. Outside, the property has a gravelled front garden for off street parking. To the rear a landscaped garden with paved seating area, astro turf and raised borders.
The property stands within a convenient residential location, near the M1 motorway giving access to Leeds and further afield on a daily basis by car.
All in all, this surely is one of those properties that has to be viewed internally to be fully appreciated and we strongly recommend an internal inspection at your earliest convenience to avoid disappointment.
Accommodation
entrance porch 4' 9" x 3' 10" (1.46m x 1.19m) UPVC double glazed front entrance door, frosted window to the front and glazed door to the entrance lobby.
Entrance lobby 4' 6" x 4' 3" (1.38m x 1.32m) Inset spotlights and coving to the ceiling, UPVC double glazed window to the side elevation, hardwood flooring, central heating radiator and glazed door to the lounge.
Lounge 14' 10" x 13' 10" (4.54m x 4.23m) Inset spotlights, coving to the ceiling, two UPVC double glazed windows to the front elevation, contemporary central heating radiator, hardwood flooring and an inset living flame gas fire with stainless steel surround. Glazed door to the extended kitchen/dining room.
Kitchen/dining room 18' 11" x 12' 7" (5.79m x 3.86m narrowing to 2.70m) Grey fronted gloss wall and base units with composite work surface, moulded integral sink and drainer, space with electric point for a range style oven and hob, Bosch canopy hood over, integrated dishwasher, integrated washing machine, opening off with recess under the stairs housing space for a fridge/freezer, inset spotlights to the ceiling, UPVC double glazed windows on a dual aspect to the side and rear elevations, composite rear entrance door, tiled floor and contemporary central heating radiator. Glazed door to the bathroom/w.c.
Bathroom/W.C. 9' 1" x 4' 1" (2.77m x 1.26m) Three piece suite comprising low flush w.c. With concealed cistern, corner vanity unit with wash basin and panelled bath. Fully tiled walls, Karndean flooring, chrome ladder style towel radiator, inset spotlights to the ceiling and UPVC double glazed frosted window to the side elevation.
First floor landing Loft access point with pull down hatch and ladder. Doors to two bedrooms and the shower room/w.c.
Bedroom one 11' 10" x 8' 9" (3.62m x 2.67m) plus wardrobes Fitted wardrobe units to one wall with shelving and rail space. UPVC double glazed windows on a dual aspect to the front and side elevations. Central heating radiator.
Bedroom two 7' 10" x 7' 9" (2.41m x 2.38m) max, including bulkhead Fitted wardrobe over the bulkhead, UPVC double glazed window to the rear elevation, central heating radiator and inset spotlights to the ceiling.
Shower room/W.C. 7' 1" x 2' 4" (2.18m x 0.73m) Three piece suite comprising low flush w.c. With concealed cistern, wall mounted wash basin and shower enclosure with glazed bi-folding door and electric shower. Inset spotlights to the ceiling, fully tiled walls and floor, extractor vent, UPVC double glazed window to the rear elevation.
Outside The front garden is mainly pebbled providing off street parking for two vehicles. A hardstanding driveway to the side has pedestrian right of way over providing access to the rear garden. The rear garden has been landscaped with a paved seating area, low maintenance Astro Turf and raised borders.
Viewings To view please contact our Ossett office and they will only be too pleased to arrange a suitable appointment.
EPC rating To view the full Energy Performance Certificate please call into one of our six local offices.
Layout plans These floor plans are intended as a rough guide only and are not to be intended as an exact representation and should not be scaled. We cannot confirm the accuracy of the measurements or details of these floor plans.
Property Location
Marketed by Richard Kendall
Disclaimer Property descriptions and related information displayed on this page are marketing materials provided by Richard Kendall. estateagents365.uk does not warrant or accept any responsibility for the accuracy or completeness of the property descriptions or related information provided here and they do not constitute property particulars. Please contact Richard Kendall for full details and further information.


