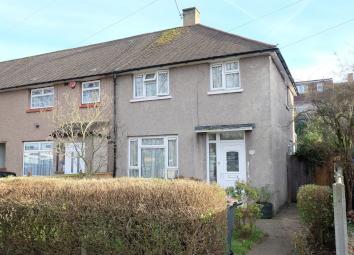End terrace house for sale in Orpington BR5, 2 Bedroom
Quick Summary
- Property Type:
- End terrace house
- Status:
- For sale
- Price
- £ 325,000
- Beds:
- 2
- Baths:
- 1
- Recepts:
- 1
- County
- London
- Town
- Orpington
- Outcode
- BR5
- Location
- Leesons Hill, St. Pauls Cray, Orpington BR5
- Marketed By:
- Thomas Brown Estates
- Posted
- 2024-04-07
- BR5 Rating:
- More Info?
- Please contact Thomas Brown Estates on 01689 490098 or Request Details
Property Description
Thomas Brown Estates are delighted to offer this two double bedroom end of terrace property, set back from the road and within easy walking distance to St. Mary Cray Station, local shops and Nugents Shopping Centre. The current vendors have recently decorated the property throughout, installed a new kitchen and landscaped the rear garden. The accommodation comprises; entrance hall, living room, kitchen/diner that spans the rear of the property, lobby area and two large storage cupboards to the ground floor. To the first floor is a landing providing access to two double bedrooms, family bathroom and separate WC. Externally there is a private rear garden with side access and on road parking to the front. Leesons Hill is very well located for St. Mary Cray Station, local schools, local shops and bus routes. Internal viewing is highly recommended. Please call Thomas Brown Estates to arrange an appointment to view.
Entrance hall Double glazed opaque door to front, double glazed opaque window to front, laminate flooring.
Lounge 15' 4" x 12' 6" (4.67m x 3.81m) Double glazed window to front, gas fireplace, laminate flooring, radiator.
Kitchen 15' 04" x 8' 04" (4.67m x 2.54m) Range of matching base units with solid wood worktops over, composite sink with drainer, space for cooker, space for washing machine, space for fridge freezer, double glazed window to rear, tiled floor, tiled splashbacks, radiator.
Lobby area Double glazed French doors to side, two storage cupboards, tiled flooring.
Stairs to first floor landing Double glazed window to side, storage cupboard, carpet, loft hatch.
Bedroom 1 18' 8" x 10' 10" (5.69m x 3.3m) Two double glazed windows to front, floorboards, radiator.
Bedroom 2 11' 7" x 10' 1" (3.53m x 3.07m) Double glazed window to rear, built in wardrobe, carpet, radiator.
Bathroom Wash hand basin, panel enclosed bath with shower over, double glazed opaque window to rear, tiled flooring, tiled walls, heated towel rail.
WC Low level WC, double glazed opaque window to rear, tiled flooring, tiled walls.
Other benefits include:
Rear garden 40' x 25' (12.19m x 7.62m) (Approx measurements). Newly laid decked areas on varying levels, matures shrubs/tress, side access.
Front garden Laid to lawn, mature shrubs/bushes, path to front door.
Double glazing
central heating system
good condition throughout
Property Location
Marketed by Thomas Brown Estates
Disclaimer Property descriptions and related information displayed on this page are marketing materials provided by Thomas Brown Estates. estateagents365.uk does not warrant or accept any responsibility for the accuracy or completeness of the property descriptions or related information provided here and they do not constitute property particulars. Please contact Thomas Brown Estates for full details and further information.


