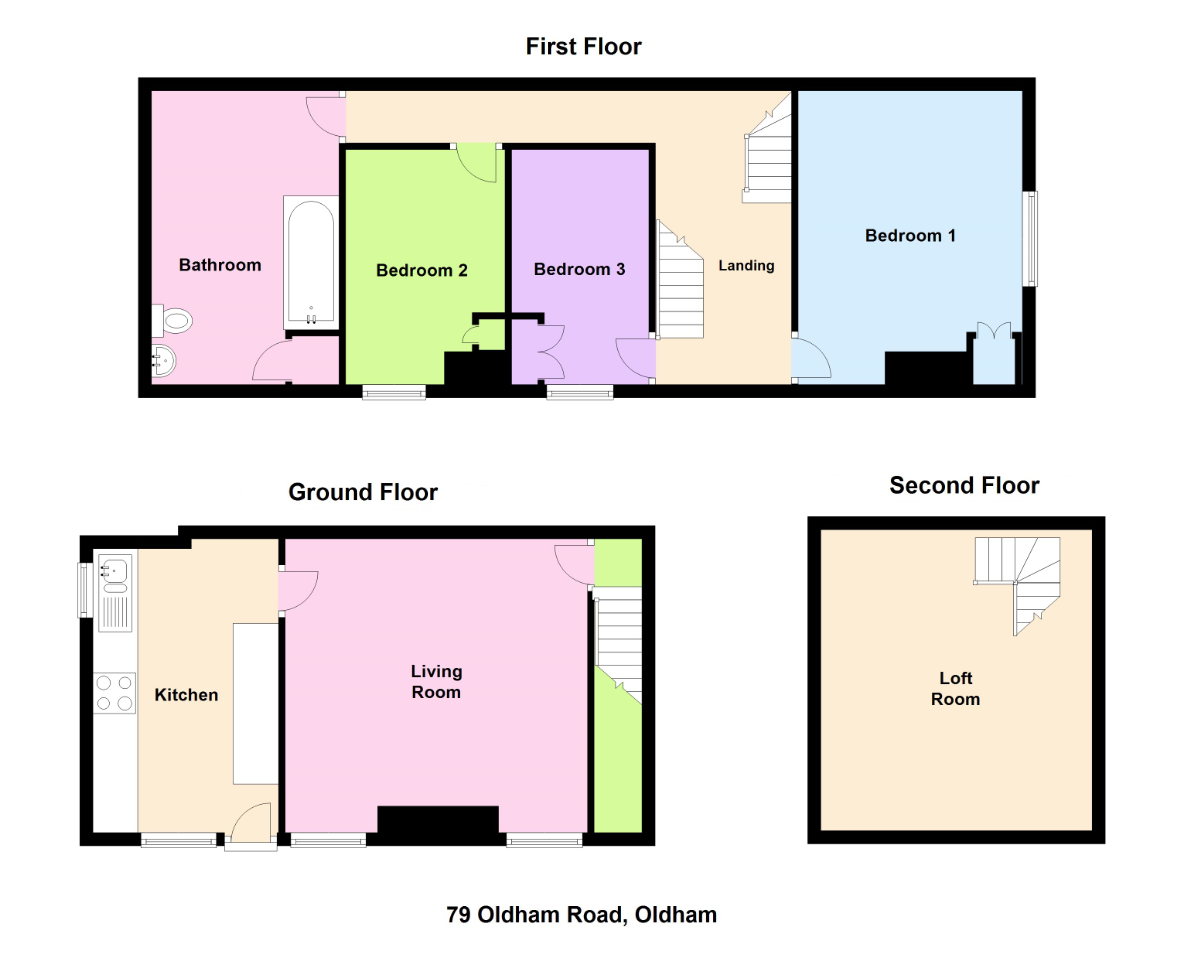End terrace house for sale in Oldham OL4, 3 Bedroom
Quick Summary
- Property Type:
- End terrace house
- Status:
- For sale
- Price
- £ 78,000
- Beds:
- 3
- Baths:
- 1
- County
- Greater Manchester
- Town
- Oldham
- Outcode
- OL4
- Location
- Oldham Road, Oldham OL4
- Marketed By:
- Belvoir - Bury
- Posted
- 2018-10-13
- OL4 Rating:
- More Info?
- Please contact Belvoir - Bury on 0161 506 9725 or Request Details
Property Description
Belvoir Sales & Lettings are delighted to receive instructions from our clients to offer for purchase this end terrace property conveniently located for local amenities and transport links.
The property is in need of upgrading and is an ideal investment opportunity. The accommodation on offer briefly comprises; kitchen, lounge, three first floor bedrooms, bathroom w.C. And loft room.
The property has the benefit of gas central heating, uPVC double glazing and is protected by an alarm system.
Outside the property is pavement fronted, parking for one vehicle, to the side of the property there is a garden.
Offered with no chain, your early viewing of this property is strongly recommended.
Accommodation
Ground Floor
Kitchen 14' 2'' x 9' 4'' (4.32m x 2.84m) - Via uPVC double glazed front door, range of fitted wall and base units incorporating a single drainer stainless steel sink unit, plumbed for automatic washing machine, dishwasher and vented for dryer, slot in gas cooker, splash tiling, two uPVC double glazed windows, ceiling light point, tile effect flooring access to lounge.
Lounge 15' 1'' x 14' 11'' (4.61m x 4.55m) into recess - With two uPVC double glazed window to side elevation, fire-surround, double panelled radiator, beams to ceiling, ceiling light point, laminate floor, door to staircase leading to the first floor.
First Floor
Landing - With staircase leading to the loft room, access to bedrooms and bathroom w.C., panelled radiator, ceiling light point, under-stairs storage.
Bedroom One 15' 0'' x 11' 2'' (4.56m x 3.40m) - With uPVC double glazed window, ceiling fan light, fitted wardrobe.
Bedroom Two 11' 2'' x 7' 11'' (3.40m x 2.42m) - With uPVC double glazed window, fitted wardrobe, ceiling light point, panelled radiator.
Bedroom Three 12' 0'' x 7' 0'' (3.65m x 2.13m) - With uPVC double glazed window, fitted wardrobe, ceiling light point.
Bathroom w.C. 14' 2'' x 9' 4'' (4.32m x 2.85m) - With three piece suite comprising; panelled bath with shower tap attachment, shower screen, low flush w.C., pedestal wash hand basin, uPVC double glazed frosted window, ceiling light point, splash back tiling, tile effect flooring, built in cupboard housing gas central heating boiler, panelled radiator.
Loft Room - Via staircase, ceiling light point, panelled radiator, beamed ceiling.
Outside - the property is pavement fronted, to the side of the property there is a garden with mature flowers and shrubs, stone boundary wall, timber fence.
Additional Information - The vendor informs us that the property is Leasehold, Council Tax Band A and Water Rates
Please Note: We have not tested any apparatus, equipment, fixtures, fittings or services and as so cannot verify they are in working order or fit for their purpose. Furthermore, solicitors should confirm moveable items described in the sales particulars are, in fact, included in the sale since circumstances do change during marketing or negotiations. A final inspection prior to exchange of contracts is also recommended. Although we try to ensure accuracy, measurements used in this brochure may be approximate. Therefore if intending purchasers need accurate measurements to order carpeting or to ensure existing furniture will fit, they would take such measurements themselves.
Property Location
Marketed by Belvoir - Bury
Disclaimer Property descriptions and related information displayed on this page are marketing materials provided by Belvoir - Bury. estateagents365.uk does not warrant or accept any responsibility for the accuracy or completeness of the property descriptions or related information provided here and they do not constitute property particulars. Please contact Belvoir - Bury for full details and further information.


