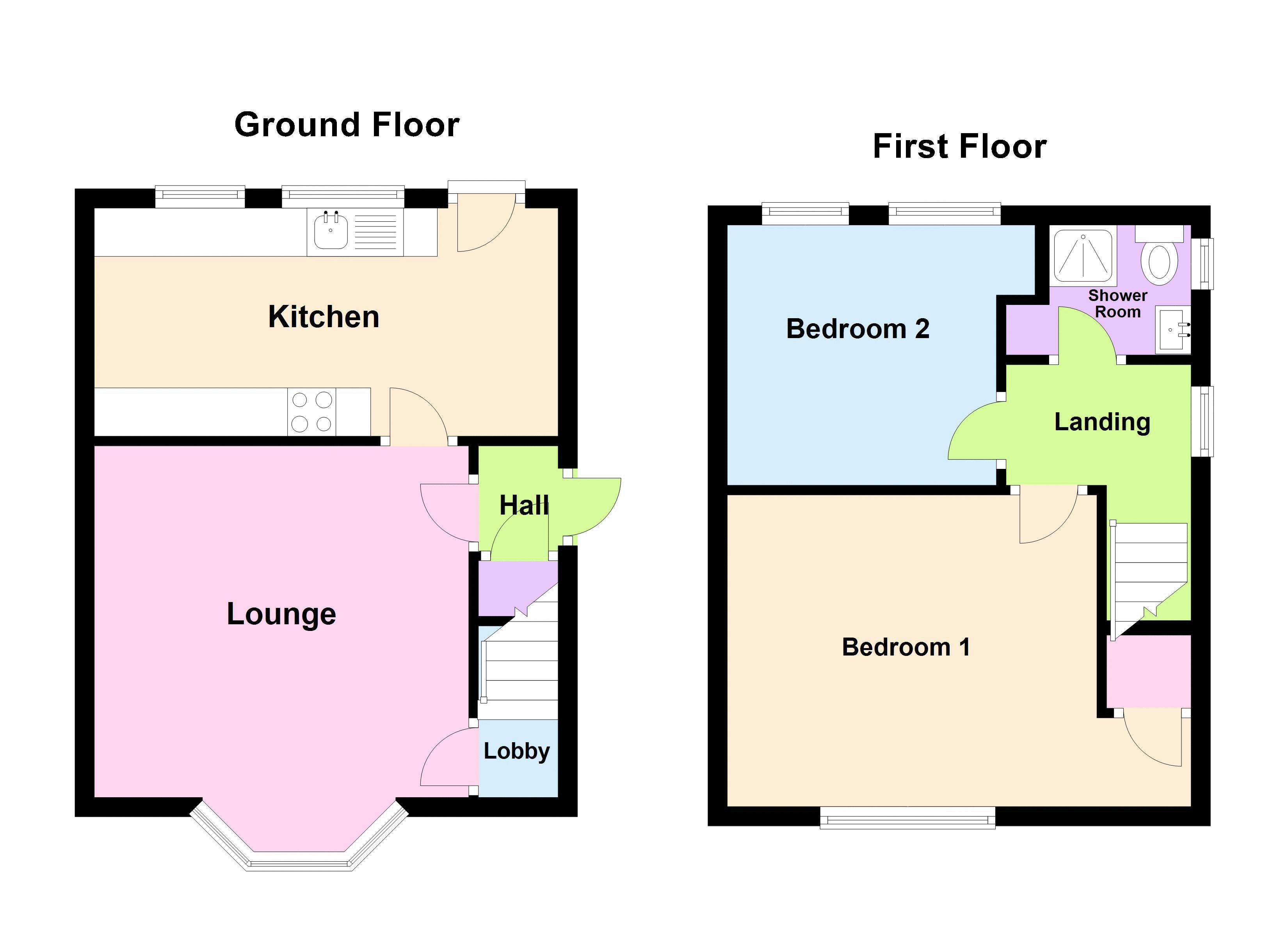End terrace house for sale in Oldbury B68, 2 Bedroom
Quick Summary
- Property Type:
- End terrace house
- Status:
- For sale
- Price
- £ 139,950
- Beds:
- 2
- Baths:
- 1
- Recepts:
- 1
- County
- West Midlands
- Town
- Oldbury
- Outcode
- B68
- Location
- Elizabeth Crescent, Oldbury B68
- Marketed By:
- Humberstones Homes
- Posted
- 2019-05-13
- B68 Rating:
- More Info?
- Please contact Humberstones Homes on or Request Details
Property Description
Spacious and well presented end terrace, conveniently situated, and offering spacious 13ft lounge, 15ft kitchen, 2 double bedrooms and re-fitted shower room. Off road parking and pleasant rear garden. Must be viewed. EPC rating E.
Entrance Hall
Useful understair storage cupboard and door leads through to :-
Lounge (13' 10''(into bay) x 12' 9''(max) (4.21m x 3.88m))
Double glazed bay window to the front, radiator, laminated style floor, attractive feature fire surround with hearth housing inset, coal effect living flame gas fire. Door to Inner Lobby and further door leads to :-
Kitchen (15' 9''(max) x 7' 9''(max) (4.80m x 2.36m))
2 Double glazed windows to the rear, radiator, base units, rolled top work surface areas, 1 single and 1 double wall cupboard, one and a half bowl single drainer sink with mixer tap, integral oven, 4 ring hob and cooker hood above, plumbing for automatic washing machine, complimentary tiling to the walls and double glazed door to the rear garden.
Inner Lobby
Burglar alarm control panel and staircase with handrail rises to :-
First Floor Landing
Double glazed window to the side, loft access, and doors off to all First Floor Accommodation :-
Bedroom One (15' 10''(max into recess) x 10' 7''(max) (4.82m x 3.22m))
Double glazed window to the front, radiator and built in storage cupboard.
Bedroom Two (10' 7'(max)' x 9' 7''(max) (3.22m x 2.92m))
2 Double glazed windows to the rear, and radiator.
Re-Fitted Shower Room (6' 0'' x 4' 10''(plus recess) (1.83m x 1.47m))
Double glazed window to the side, wash handbasin, low level flush wc, and shower cubicle with tiling to the walls.
Outside
Front
Drive providing off road parking, and shared pathway leads to the accommodation.
Rear Garden
Pleasant rear garden with patio, lawn area, decking, and side access gate.
Useful Store/Hobby Room (16' 8'(max)' x 8' 6''(max) (5.08m x 2.59m))
Electric heater and 2 double glazed windows.
Property Location
Marketed by Humberstones Homes
Disclaimer Property descriptions and related information displayed on this page are marketing materials provided by Humberstones Homes. estateagents365.uk does not warrant or accept any responsibility for the accuracy or completeness of the property descriptions or related information provided here and they do not constitute property particulars. Please contact Humberstones Homes for full details and further information.


