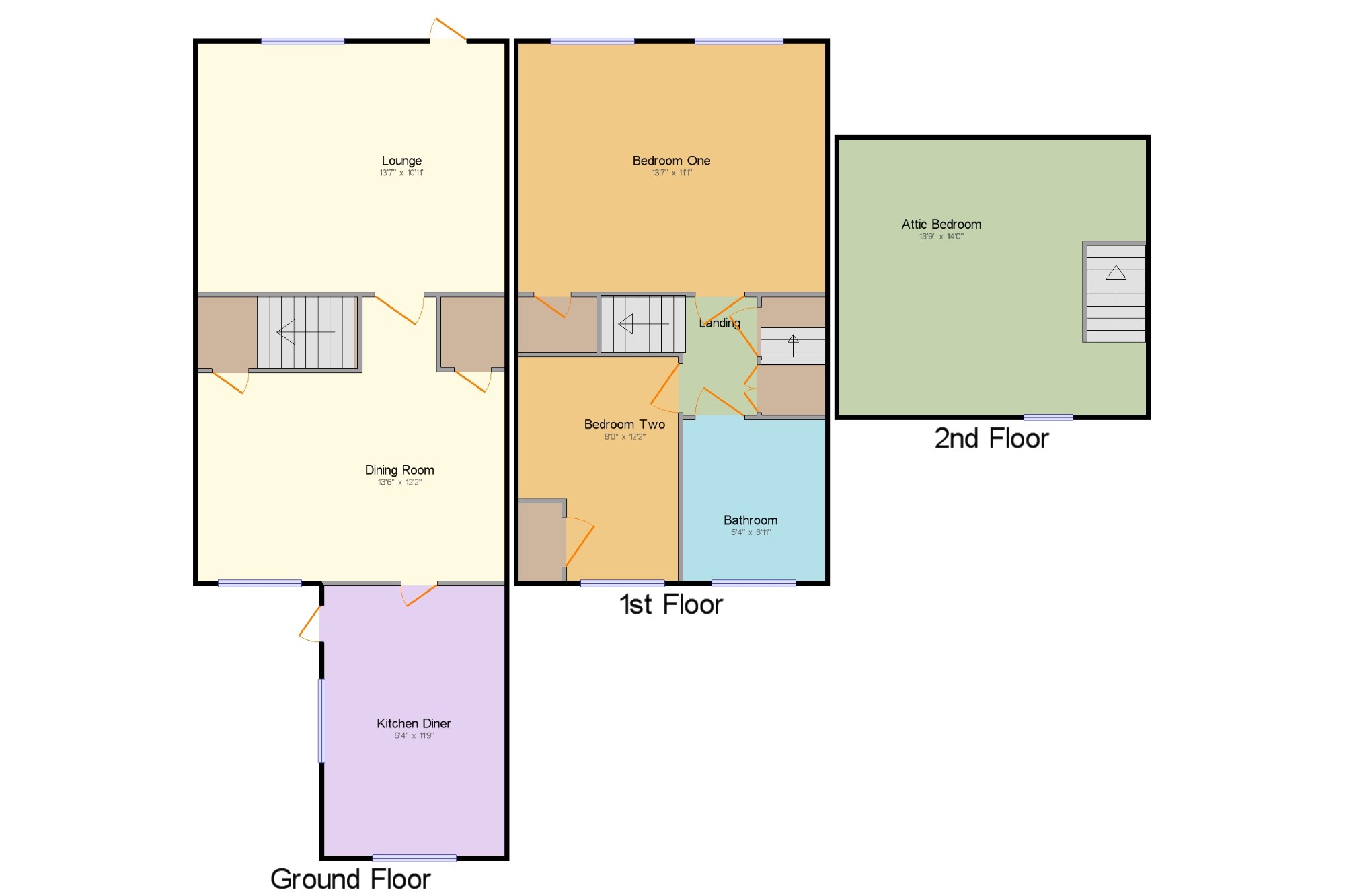End terrace house for sale in Nottingham NG17, 3 Bedroom
Quick Summary
- Property Type:
- End terrace house
- Status:
- For sale
- Price
- £ 78,000
- Beds:
- 3
- Baths:
- 1
- County
- Nottingham
- Town
- Nottingham
- Outcode
- NG17
- Location
- Sherwood Street, Annesley Woodhouse, Kirkby-In-Ashfield, Nottingham NG17
- Marketed By:
- Frank Innes - Sutton-In-Ashfield
- Posted
- 2018-09-11
- NG17 Rating:
- More Info?
- Please contact Frank Innes - Sutton-In-Ashfield on 01623 355731 or Request Details
Property Description
Welcoming to the market with no upward chain this three bedroom end of terrace property. Situated in the popular location of Annesley Woodhouse the property must be viewed to appreciate the space it has to offer. Internally the property comprises lounge, dining room and spacious kitchen/ diner. To the first floor there are two bedrooms and bathroom. To the second floor there is a spacious attic room. Outside the property has an enclosed rear garden.
- No upward chain
- Three bedrooms
- Two reception rooms
- Kitchen/ diner
Lounge13'7" x 10'11" (4.14m x 3.33m). UPVC double glazed entrance door opening into the lounge. Double glazed uPVC window facing the front and radiator.
Dining Room13'7" x 12'2" (4.14m x 3.7m). Double glazed uPVC window facing the rear overlooking the garden. Radiator and under stair storage.
Kitchen Diner6'4" x 11'9" (1.93m x 3.58m). UPVC side double glazed door opening onto the garden. Double glazed uPVC windows facing the rear and side overlooking the garden. Radiator and tiled splash backs. Roll top work surface, fitted base units, stainless steel sink with drainer. Integrated electric oven and gas hob, space for washing machine and fridge/freezer.
Landing x . Access to all rooms.
Bedroom 113'7" x 11'1" (4.14m x 3.38m). Double glazed uPVC window facing the front. Radiator and built-in storage cupboard.
Bedroom 28' x 12'2" (2.44m x 3.7m). Double glazed uPVC window facing the rear overlooking the garden. Radiator and built-in storage cupboard.
Bathroom5'4" x 8'11" (1.63m x 2.72m). Double glazed uPVC window with frosted glass facing the rear. Radiator and part tiled walls. Low flush WC, panelled bath with mixer tap, pedestal sink with mixer tap.
Attic Bedroom13'9" x 14' (4.2m x 4.27m). Double glazed uPVC window facing the rear and radiator.
Property Location
Marketed by Frank Innes - Sutton-In-Ashfield
Disclaimer Property descriptions and related information displayed on this page are marketing materials provided by Frank Innes - Sutton-In-Ashfield. estateagents365.uk does not warrant or accept any responsibility for the accuracy or completeness of the property descriptions or related information provided here and they do not constitute property particulars. Please contact Frank Innes - Sutton-In-Ashfield for full details and further information.


