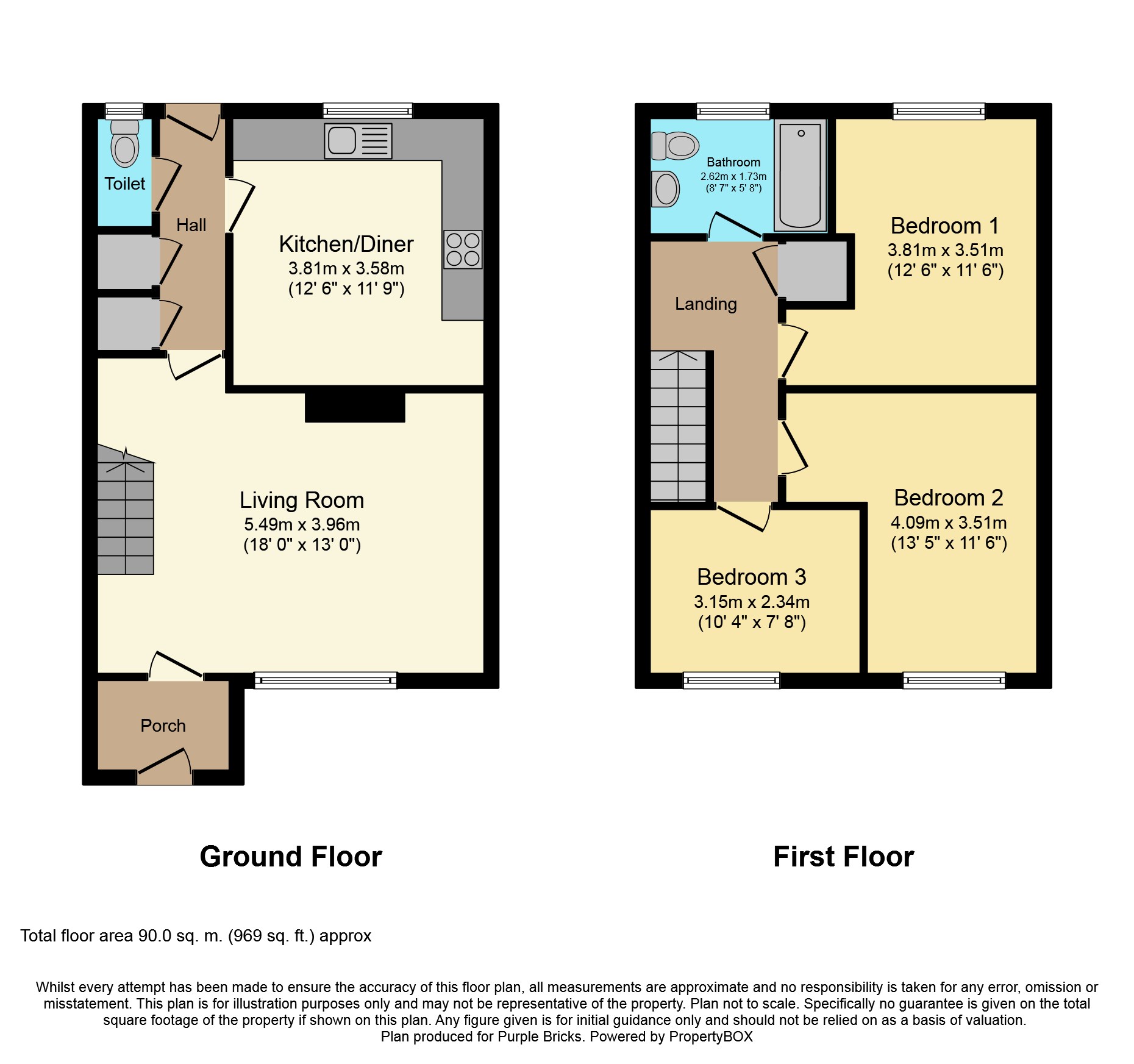End terrace house for sale in Normanton WF6, 3 Bedroom
Quick Summary
- Property Type:
- End terrace house
- Status:
- For sale
- Price
- £ 125,000
- Beds:
- 3
- Baths:
- 1
- Recepts:
- 1
- County
- West Yorkshire
- Town
- Normanton
- Outcode
- WF6
- Location
- Beckbridge Green, Normanton WF6
- Marketed By:
- Purplebricks, Head Office
- Posted
- 2024-05-07
- WF6 Rating:
- More Info?
- Please contact Purplebricks, Head Office on 024 7511 8874 or Request Details
Property Description
** spacious end town house** ** well presented throughout** ** modern refitted bathroom**
Purplebricks are proud to present this spacious and well presented 3 bedroom End Town House situated within easy reach of the good local amenities available in Normanton Town Centre, good local schools and bus routes and the M62 Motorway network, making it an ideal property for first time buyers, families and commuters alike.
The property benefits from UPVC Double glazing, new external doors, Gas Central Heating and a recently fitted modern bathroom suite and offers spacious living accommodation over 2 floors.
The property comprises: Recently added entrance porch to the front, a good sized lounge decorated in neutral tones and with a feature fireplace to one wall, and an open plan staircase with recently fitted oak banister. A hallway leads to an under-stair storage cupboard, a further storage cupboard and a downstairs wc. Off the hallway is a spacious dining kitchen with a range of white base and wall units to 2 walls, stainless steel sink, built in oven, hob and extractor, plumbing for an automatic washing machine and space for a fridge/freezer. A further new external door leads to the rear garden.
To the first floor is a fabulous recently fitted modern bathroom with white gloss vanity unit with fitted wc and sink, together with drawers and cupboards for storage, a shower-ended white bath with chrome rain-head shower and glass screen, and a chrome heated towel rail. The walls are finished with modern grey tiling.
There are 2 good sized double bedrooms, bedroom one to the rear having a fitted storage cupboard, and a third single bedroom to the front, making this an ideal home for families.
Outside is an enclosed paved garden to the front, and a good sized enclosed garden to the rear, featuring paved patio areas, an artificial lawned area, and large brick built storage unit.
Please note the property is of a steel-framed construction.
Property Location
Marketed by Purplebricks, Head Office
Disclaimer Property descriptions and related information displayed on this page are marketing materials provided by Purplebricks, Head Office. estateagents365.uk does not warrant or accept any responsibility for the accuracy or completeness of the property descriptions or related information provided here and they do not constitute property particulars. Please contact Purplebricks, Head Office for full details and further information.


