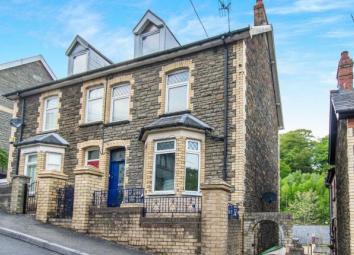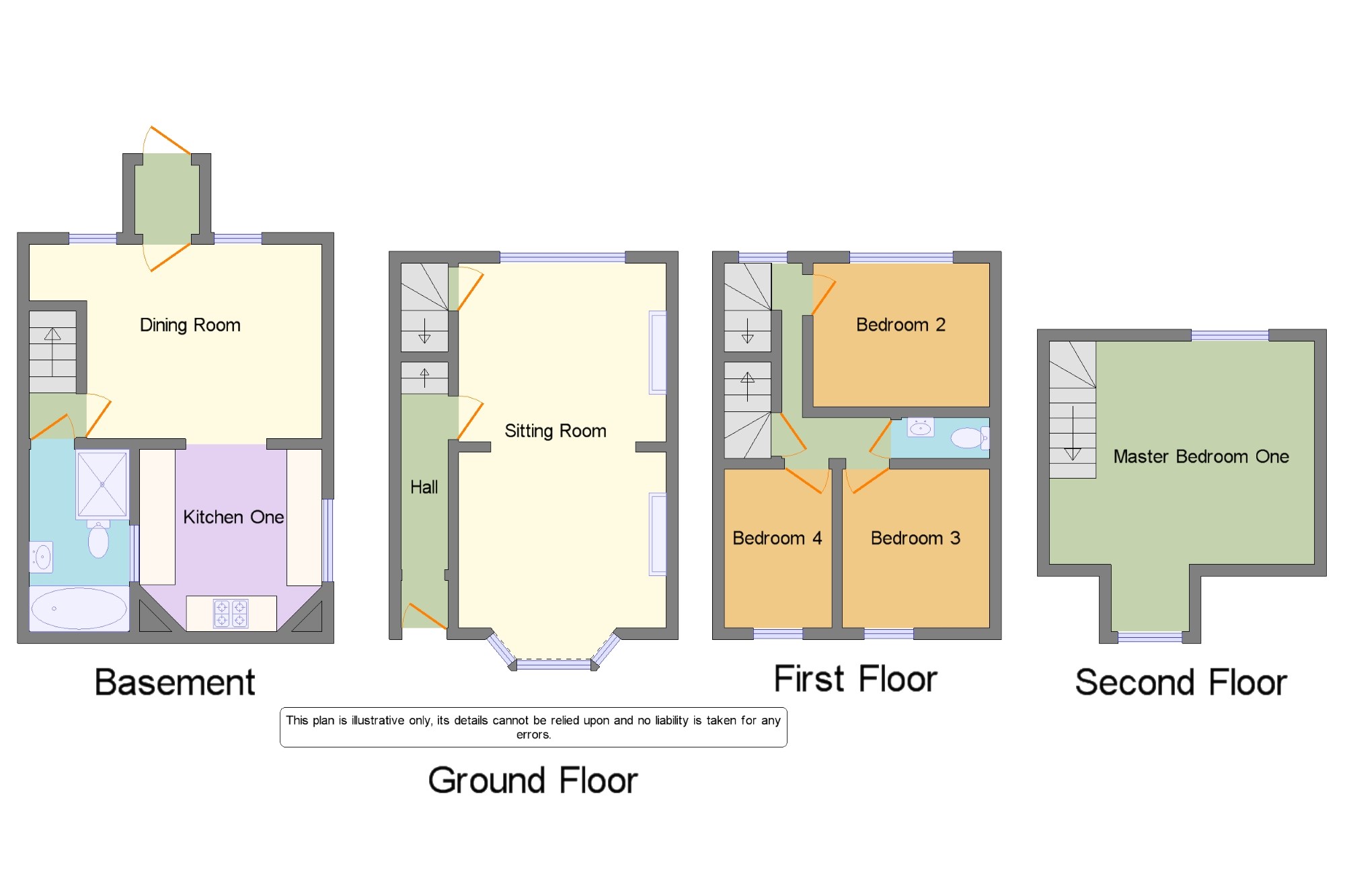End terrace house for sale in Newport NP11, 4 Bedroom
Quick Summary
- Property Type:
- End terrace house
- Status:
- For sale
- Price
- £ 130,000
- Beds:
- 4
- County
- Newport
- Town
- Newport
- Outcode
- NP11
- Location
- Hillside Road, Crumlin, Newport, Caerffili NP11
- Marketed By:
- Taylors - Roath Sales
- Posted
- 2024-04-04
- NP11 Rating:
- More Info?
- Please contact Taylors - Roath Sales on 029 2227 8893 or Request Details
Property Description
*open house Saturday 25th may, 2019 - by appointment only*An exceptionally well presented and good size end terrace four bedroom family home that benefits from accommodation set over four floors an enclosed rear garden with sheltered off road parking. The accommodation briefly comprises, to the ground floor: Entrance hall and sitting room with multi fuel fire. To the lower ground floor: Modern fitted kitchen, dining room and bathroom. To the first floor: Landing, three bedrooms and cloakroom. To the second floor: Master bedroom. Further benefit include double glazing and a gas fired central heating system. Conveniently located to local amenities, highly regarded schools and major road and rail links. Viewing is essential to appreciate everything this property has to offer.
*guide price £130,000 - £140,000*
Well presented and good size end of terrace family home
Accommodation set over four floors
Enclosed garden with off road, sheltered parking
Double glazing and a gas fired central heating system
Internal viewing highly recommended
ground floor x .
Entrance Hall x .
Sitting Room20'4" x 13'9" (6.2m x 4.2m).
Lower ground floor x .
Kitchen11'6" x 10'2" (3.5m x 3.1m).
Dining Room19' x 13'5" (5.8m x 4.1m).
Rear Porch x .
Bathroom x .
First floor x .
Landing x .
Bedroom 210'6" x 9'10" (3.2m x 3m).
Bedroom 39'2" x 8'10" (2.8m x 2.7m).
Bedroom 48'10" x 5'11" (2.7m x 1.8m).
Cloakroom x .
Second floor x .
Master Bedroom19' x 16'9" (5.8m x 5.1m).
Property Location
Marketed by Taylors - Roath Sales
Disclaimer Property descriptions and related information displayed on this page are marketing materials provided by Taylors - Roath Sales. estateagents365.uk does not warrant or accept any responsibility for the accuracy or completeness of the property descriptions or related information provided here and they do not constitute property particulars. Please contact Taylors - Roath Sales for full details and further information.


