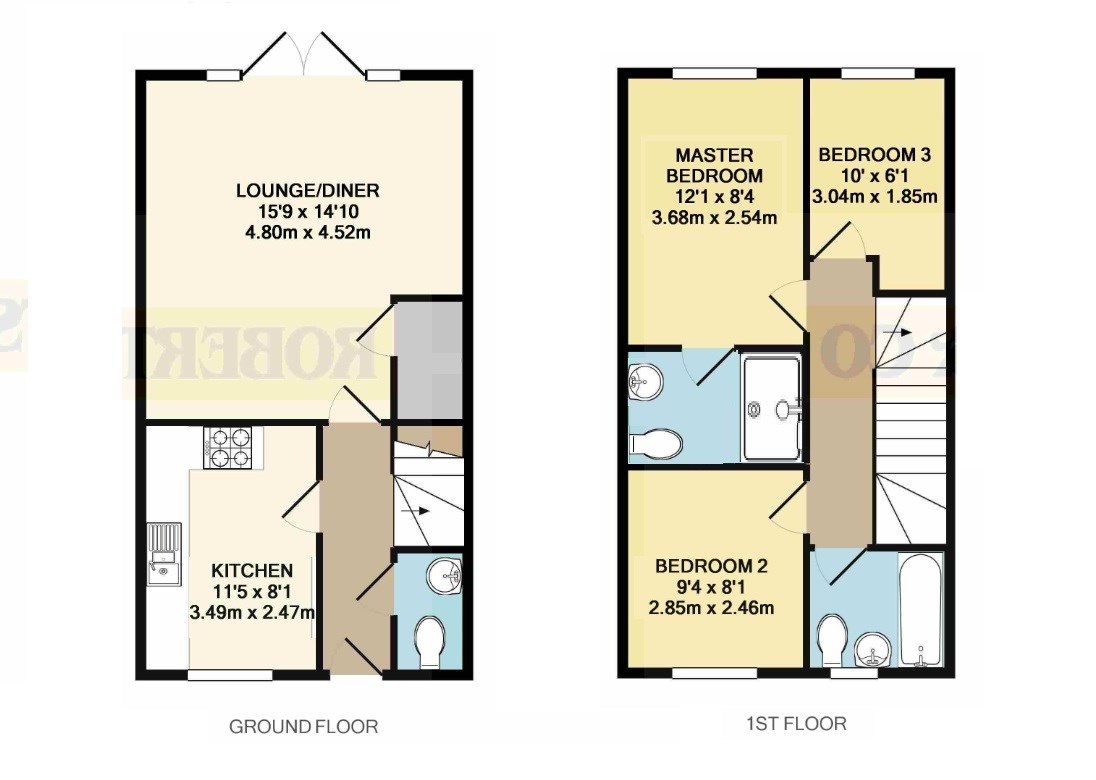End terrace house for sale in Newport NP11, 3 Bedroom
Quick Summary
- Property Type:
- End terrace house
- Status:
- For sale
- Price
- £ 159,950
- Beds:
- 3
- County
- Newport
- Town
- Newport
- Outcode
- NP11
- Location
- High Trees, Risca, Newport NP11
- Marketed By:
- Roberts Estate Agents - Risca
- Posted
- 2024-04-09
- NP11 Rating:
- More Info?
- Please contact Roberts Estate Agents - Risca on 01633 371513 or Request Details
Property Description
**immaculate & much improved, well presented three bedroom modern family home with off road parking to rear, master bedroom with beautiful en-suite and fantastic hillside views**
A modern & much improve family home offering spacious accommodation including three bedrooms, a 16ft lounge/diner, a well appointed kitchen/breakfast room, two allocated parking spaces and enjoys mountain views to the front. This property would suit a first time purchaser or family as it is ideally located within walking distance of both primary & secondary schools.
It's location is superb, just minutes from the M4 Motorway providing easy links to both Cardiff and Bristol, positioned in a quiet cul-de-sac, boasting great views, set in this popular new yet maturing development in Risca, with outstanding far reaching views over countryside towards Machen Mountain and Ochyrwyth.
There is a service charge for the communal areas on this development which is £7.00 per month. This ensures that the development is kept looking it's best and that grass areas and trees are maintained.
This fantastic family home simply has it all and must be viewed to really appreciate what it has to offer. Call us today and arrange your early viewing appointment to avoid any disappointment.
Ground floor
hallway
Entering through obscured double glazed composite door, Gas Central Heating radiator, Smooth plastered painted walls and ceiling, Porcelain tiled floor, Carpeted stairs leading to first floor, Doors into:-
Cloakroom
UPVC obscured double glazed window to front, Gas Central Heating radiator, White suite comprising low level w/c, Wash hand basin, Ceramic tiled splashbacks.
Kitchen
11' 10" x 8' 1" (3.61m x 2.46m) uPVC double glazed window to front, Gas Central Heating radiator, Modern fitted cream kitchen comprising wall, base and drawer units complimented by wood effect roll edge worktops, Inset stainless steel one and a half sink and drainer with mixer tap, Ceramic tiled splashbacks, Inset 4 burner gas hob with electric oven and extractor fan over, Wood effect laminate flooring, Cupboard housing Glow-Worm Combination boiler.
Lounge/dining room
16' 3" x 14' 11" (4.95m x 4.55m) uPVC double glazed French doors leading to rear garden, Gas Central Heating radiator, Smooth plastered painted walls and ceiling, Spotlights, Laminate flooring, Under-stairs storage cupboard.
First floor
landing
Smooth plastered painted walls and ceiling, Gas Central Heating radiator, New carpet to floor, Storage cupboard, Loft hatch, Doors off into:-
Master bedroom
12' x 8' 5" (3.66m x 2.57m) uPVC double glazed window to rear, Gas Central Heating radiator, Smooth plastered painted walls and ceiling, Wood effect laminate flooring, Aerial socket, Door leading into:-
En-suite
8' 1" x 5' 5" (2.46m x 1.65m) White modern suite comprising back to wall w/c, Wash hand basin with vanity unit, Walk-in double shower cubicle, Porcelain tiled walls and floor, Gas Central Heating chrome towel radiator, Smooth plastered painted ceiling with spotlights.
Bedroom 2
9' 4" x 8' 2" (2.85m x 2.49m) Double bedroom, uPVC double glazed window to front, Gas Central Heating radiator, New carpet to floor, Smooth plastered painted walls and ceiling.
Bedroom 3
10' 1" x 6' (3.07m x 1.83m) Generous single bedroom, uPVC double glazed window to front, Gas Central Heating radiator, Smooth plastered painted walls and ceiling, New carpet to floor.
Bathroom
6' 3" x 5' 8" (1.91m x 1.73m) uPVC obscured double glazed window to front, Gas Central Heating radiator, 3 piece white suite comprising: Panelled bath with hand held mixer tap, Low level w/c, Pedestal wash hand basin, Ceramic tiled splash back, Smooth plastered painted walls, Vinyl flooring.
Outside
front garden
Well maintained lawned area with paved stones to entrance, Side access to rear.
Rear garden
Well maintained & attractive enclosed tiered rear garden, Laid to lawn, Patio seating area with a large variety of plants & shrubs, Outside water supply, Side access to front, Rear access to off road parking for 2 cars.
Property Location
Marketed by Roberts Estate Agents - Risca
Disclaimer Property descriptions and related information displayed on this page are marketing materials provided by Roberts Estate Agents - Risca. estateagents365.uk does not warrant or accept any responsibility for the accuracy or completeness of the property descriptions or related information provided here and they do not constitute property particulars. Please contact Roberts Estate Agents - Risca for full details and further information.


