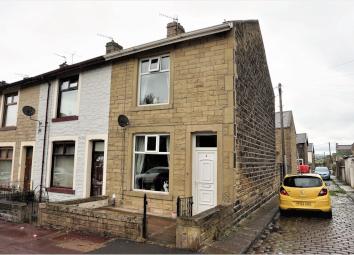End terrace house for sale in Nelson BB9, 2 Bedroom
Quick Summary
- Property Type:
- End terrace house
- Status:
- For sale
- Price
- £ 70,000
- Beds:
- 2
- Baths:
- 1
- Recepts:
- 1
- County
- Lancashire
- Town
- Nelson
- Outcode
- BB9
- Location
- Pinder Street, Nelson BB9
- Marketed By:
- Purplebricks, Head Office
- Posted
- 2024-04-30
- BB9 Rating:
- More Info?
- Please contact Purplebricks, Head Office on 024 7511 8874 or Request Details
Property Description
Stunning end terraced property is brought to the market in a modern manner with no works required and ready to move straight into.
Briefly comprising entrance vestibule, sitting room, kitchen diner, stairs to first floor landing area, two bedrooms and bathroom with four piece suite.
This property would make a superb first time buy or alternatively an excellent buy to let proposition.
Viewings can be booked at your convenience 24/7 through Purple Bricks.
Sitting Room
14"01' x 13"07' Large front reception room with entrance vestibule, uPVC dg window, gas wood burning effect stove built into fireplace, wood effect laminate flooring fitted throughout, ceiling coving and rose and GCH radiator.
Kitchen/Diner
13"07' x 10"01' Tiled effect flooring fitted throughout, access to under stairs storage area, uPVC dg window, ceiling coving, GCH radiator, a range of floor and wall units and complimenting worktop with separate sink and drainer, breakfast bar area fitted, plumbing for washing machine and tiled splash back.
Staircase
With timber bannister and access to first floor landing area.
Master Bedroom
15"08' x 13"07' Large double bedroom to the front of the property with uPVC dg window, ceiling coving and GCH radiator.
Bedroom Two
11"09' x 7"06' Double bedroom located to the rear of the property with uPVC dg window and GCH radiator.
Bathroom
Four piece suite comprising low suite WC, wash basin, panelled bath with central chrome taps and corner shower cubicle with sliding glass doors, chrome heated towel ladder, uPVC dg window, tiled effect flooring, part tiled elevations and fitted extractor.
Rear Garden
To the rear of the property there is a paved yard area with timber gate.
Property Location
Marketed by Purplebricks, Head Office
Disclaimer Property descriptions and related information displayed on this page are marketing materials provided by Purplebricks, Head Office. estateagents365.uk does not warrant or accept any responsibility for the accuracy or completeness of the property descriptions or related information provided here and they do not constitute property particulars. Please contact Purplebricks, Head Office for full details and further information.


