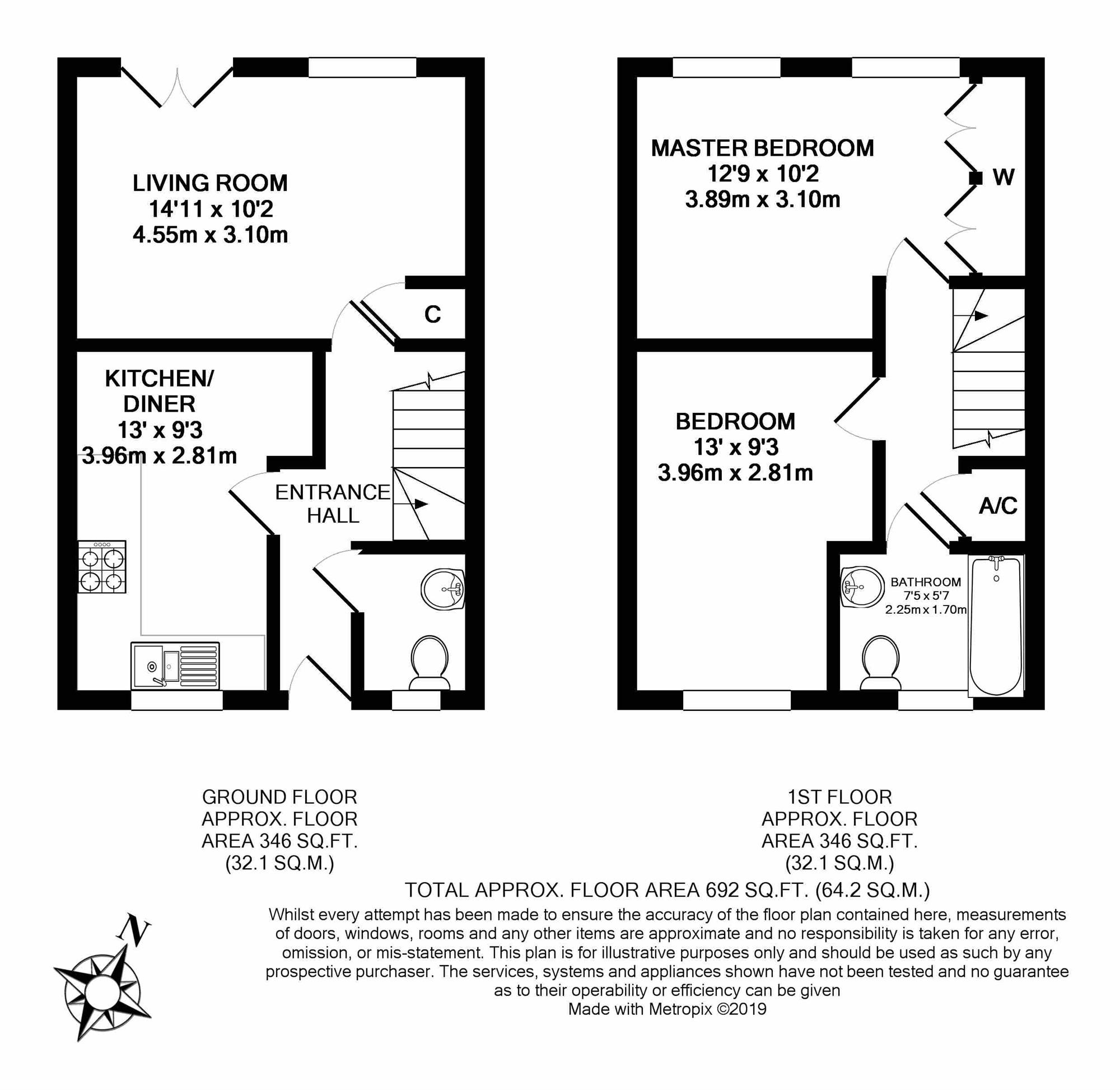End terrace house for sale in Moreton-in-Marsh GL56, 2 Bedroom
Quick Summary
- Property Type:
- End terrace house
- Status:
- For sale
- Price
- £ 102,000
- Beds:
- 2
- Baths:
- 1
- Recepts:
- 1
- County
- Gloucestershire
- Town
- Moreton-in-Marsh
- Outcode
- GL56
- Location
- Sunderland Road, Moreton-In-Marsh GL56
- Marketed By:
- esale
- Posted
- 2024-04-23
- GL56 Rating:
- More Info?
- Please contact esale on 01423 578113 or Request Details
Property Description
ESale are delighted to bring to the market this two bedroom property situated on a quiet residential street with gardens and off road parking close to local amenities, including good schools, shops and transport links. The home is offered at 40% shared ownership however there is an option to purchase a higher share of the property, please contact eSale for further information.
Location
In the small market town of Moreton-in-Marsh within the Cotswolds area of outstanding natural beauty the property is within a short walk of Moreton-in-Marsh High Street with its array of amenities including supermarkets, doctor’s surgery, post office and Moreton-in-Marsh train station which offers regular services into London Paddington and Oxford. Local schools include St David’s Church of England primary school (0.5miles) rated as good in its latest Ofsted inspection and is with catchment of Chipping Camden school rated as outstanding in its latest Ofsted inspection.
Exterior
The property is set back from the road and fronted by a tarmac driveway, white pebble and bark decorative areas and small lawn, the front door has a covered porch and outdoor lighting. A timber gate allows access to the rear garden which is mainly laid to lawn, enclosed by head high timber fencing, summerhouse and shed, both on hardstanding and patio area direct from the property.
Interior
The front door opens onto the hallway with doors leading to the kitchen, lounge, downstairs W/C and stairs rising to the first floor.
The modern fitted kitchen has a range of oak wall and base units with laminate work surfaces over incorporating integrated oven, hob and extractor and space and plumbing for a washing machine. Stainless steel splashback can be found above the cooking area and there is ample space for a freestanding fridge/freezer and dining table.
The light and airy lounge with feature wall and laminate flooring has French patio doors opening onto the patio in the rear garden and has both telephone and TV points.
Downstairs W/C comprises low level W/C and wash hand basin and has space for a condenser tumble dryer.
To the first floor are both double bedrooms to the front and rear aspects, the master benefiting from built in wardrobes and house bathroom comprising bath with shower over and glass screen, low level W/C and basin.
The property includes loft and cavity wall insulation and is fitted with double glazing. Warmth and hot water are provided by a programmable gas-fired central heating system with thermostat controls.
Dimensions
ground floor:
Living Room: 14’11 x 10’2 (4.55m x 3.10m)
Dining/Kitchen: 13’0 x 9’3 (3.96m x 2.81m)
first floor:
Bedroom 1: 12’9 x 10’2 (3.89m x 3.10m)
Bedroom 2: 13’0 x 9’3 (3.96m x 2.81m)
Bathroom: 7’5 x 5’7 (2.25m x 1.70m)
Disclaimer
These particulars are intended to give a fair description of the property but their accuracy cannot be guaranteed and they do not constitute an offer of contract. Intending purchasers must rely on their own inspection of the property. None of the above appliances/services have been tested by eSale. We recommend purchasers arrange for a qualified person to check all appliances/services before legal commitment.
Property Location
Marketed by esale
Disclaimer Property descriptions and related information displayed on this page are marketing materials provided by esale. estateagents365.uk does not warrant or accept any responsibility for the accuracy or completeness of the property descriptions or related information provided here and they do not constitute property particulars. Please contact esale for full details and further information.


