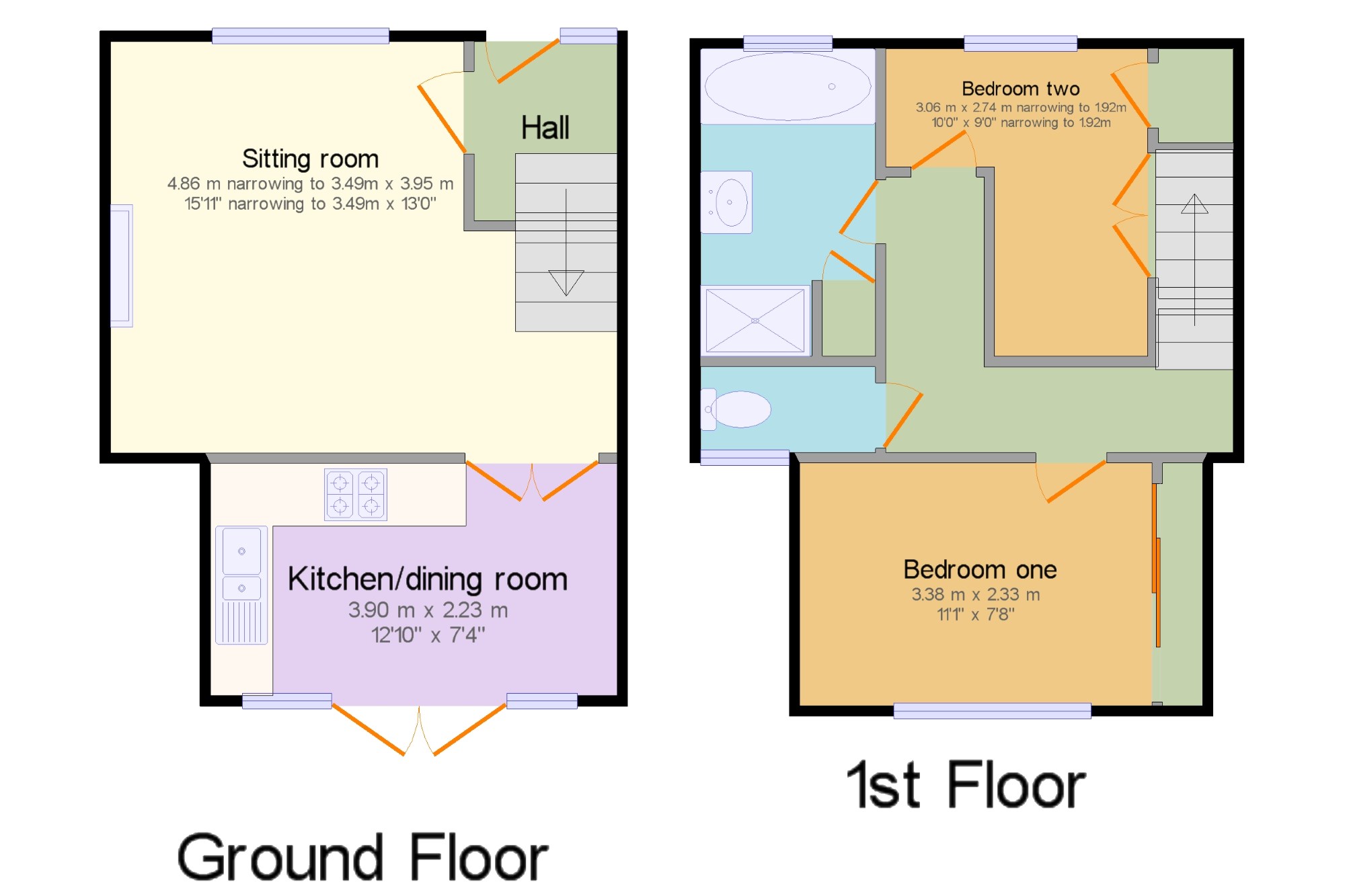End terrace house for sale in Montacute TA15, 2 Bedroom
Quick Summary
- Property Type:
- End terrace house
- Status:
- For sale
- Price
- £ 205,000
- Beds:
- 2
- Baths:
- 1
- Recepts:
- 1
- County
- Somerset
- Town
- Montacute
- Outcode
- TA15
- Location
- Montacute, Yeovil, Somerset TA15
- Marketed By:
- Palmer Snell - Martock
- Posted
- 2024-04-30
- TA15 Rating:
- More Info?
- Please contact Palmer Snell - Martock on 01935 590852 or Request Details
Property Description
Refurbished, end of terrace, period cottage with an open outlook to the front elevation and an enclosed garden. Arranged over two floors the property comprises, entrance hall, sitting room with fireplace and wood-burning stove, kitchen/dining room with a range of re-fitted units, oven and hob, two bedrooms and a bathroom with re-fitted suite and a separate W.C.
Refurbished period cottage
Two bedrooms, re-fitted bathroom and a separate W.C
Sitting room with wood-burning stove
Re-fitted kitchen with oven and hob
Enclosed, private, walled garden
Open outlook to the front elevation, no onward chain
Entrance x . UPVC double-glazed entrance door leading to the hall.
Hall x . Staircase ascending to the first floor, night storage heater, quarry tiled floor, exposed 'Hamstone' to wall. Upvc double-glazed window to the front elevation.
Sitting room13' x 11'5" (3.96m x 3.48m). Widening to 4.95m UPVC double-glazed window to the front elevation with an open aspect, central fireplace with wood-burning stove and a slate hearth, picture rail, night storage heater, double doors to the kitchen.
Kitchen/dining room12'10" x 7'4" (3.91m x 2.24m). UPVC double-glazed window and French style doors to the garden, re-fitted with a comprehensive range of base and wall mounted units with panelled doors, laminated work-surfaces, inset one and a half bowl stainless steel sink unit with mixer tap, inset 4 ring electric hob and a separate electric oven, tiled splash-backs, plumbing for a washing machine, coved ceiling.
Landing x . Recess with exposed 'Hamstone'.
Bedroom one11'1" x 7'8" (3.38m x 2.34m). UPVC double-glazed window to the rear elevation overlooking the garden, wide built in wardrobe with sliding doors, hanging rail and shelving, electric wall-mounted panel heater, exposed beams, wooden floor.
Bedroom two10' x 9' (3.05m x 2.74m). Narrowing to 1.92m UPVC double-glazed window to the front elevation with an open outlook, built-in wardrobe and further built in cupboard, night storage heather.
Bathroom x . UPVC double-glazed window to the front elevation, suite comprising bath with mixer shower, wash-hand basin, cubicle with shower, ladder style heated towel rail, tiled splash-backs.
W.C x . UPVC double-glazed window to the rear elevation, low-level W.C, airing cupboard with fitted immersion heater.
Front garden x . Enclosed by railings, laid to paving.
Rear garden x . Private garden fully enclosed by wall and fencing, laid to raked gravel and paving, raised flower and shrub borders.
Property Location
Marketed by Palmer Snell - Martock
Disclaimer Property descriptions and related information displayed on this page are marketing materials provided by Palmer Snell - Martock. estateagents365.uk does not warrant or accept any responsibility for the accuracy or completeness of the property descriptions or related information provided here and they do not constitute property particulars. Please contact Palmer Snell - Martock for full details and further information.


