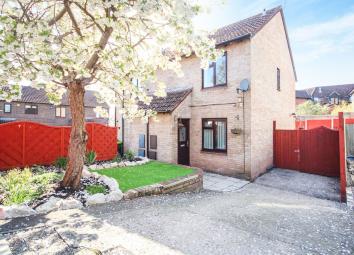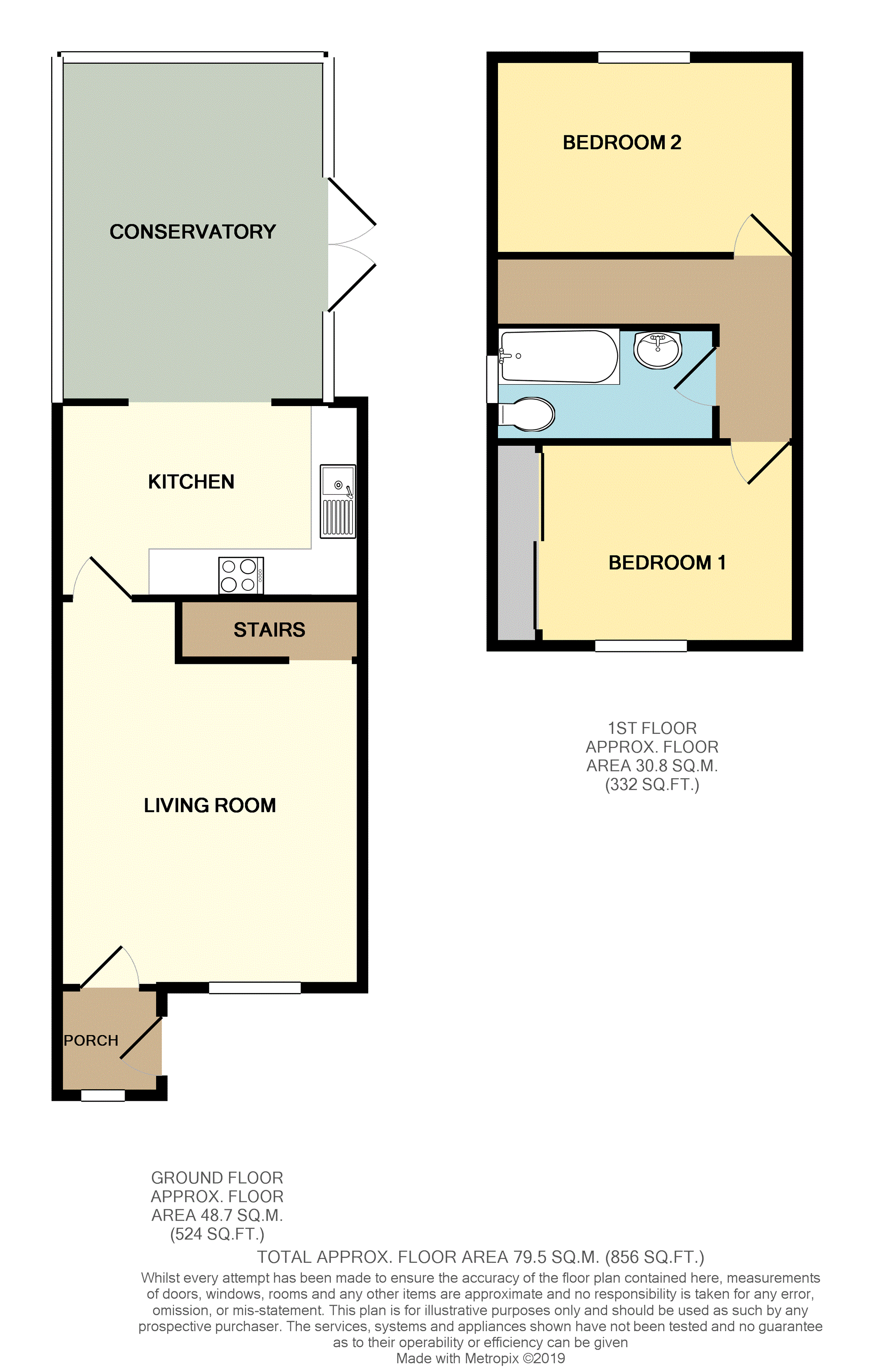End terrace house for sale in Monmouth NP25, 2 Bedroom
Quick Summary
- Property Type:
- End terrace house
- Status:
- For sale
- Price
- £ 170,000
- Beds:
- 2
- Baths:
- 1
- Recepts:
- 1
- County
- Monmouthshire
- Town
- Monmouth
- Outcode
- NP25
- Location
- Blake Street, Monmouth NP25
- Marketed By:
- Purplebricks, Head Office
- Posted
- 2024-03-31
- NP25 Rating:
- More Info?
- Please contact Purplebricks, Head Office on 024 7511 8874 or Request Details
Property Description
Situated within a quiet cul de sac location this property provides lounge, kitchen, conservatory onto rear garden which has been laid to artifical grass with raised beds for low maintainance. Parking for several vehicles is avaliable to the side of the property.
Wyesham is set on the edge of countryside offers a short 5 minute drive to Monmouth Town Centre, and also benefits from its own local post office/store & amenities within a short walk of this fantastic accommodation. There is also a local church and primary school close by and the area lends itself to one which has a fantastic sense of community.
Entrance Porch
Double glazed door to side aspect, radiator, door to lounge.
Lounge
17' x 11'9"
Double glazed window to front aspect, radiator, Televison and telephone points, wall mounted electric fire, doorway leading to kitchen and stairway leading to first floor.
Kitchen
7'9" x 7'7"
opening to conservatory, Laminated floor, spotlights, range of wall and base units, tiled splashbacks, electric oven and four ring electric hob with extractor fan, integral slimline dishwasher, plumbing for washing machine, stainless steel sink with hot and cold mixer tap, space for fridge/freezer, storage cupboard for vacumm etc.
Conservatory
9'3" x 8'
Laminated floor, UPVC double glazed windows, radiator, UPVC double glazed double French doors leading to enclosed rear garden.
Landing
Loft Access, doors to all first floor rooms.
Bedroom One
8'2" x 11'9"
Double glazed window to front aspect, radiator.
Bedroom Two
7'6" x 9'4"
Double glazed window to rear aspect, radiator, fitted wardrobes.
Bathroom
Double glazed window to front aspect, three piece suit comprising low level w/c, pedestal wash hand basin, panel bath with shower over. Stoarge cupboard.
Front Garden
Laid to artifical grass and driveway, flower beds, outside lighting, mature shrubs and trees and gated access to rear garden.
Rear Garden
Mainly laid to artifical grass, raised flower beds, shed, access to front via side gate.
Property Location
Marketed by Purplebricks, Head Office
Disclaimer Property descriptions and related information displayed on this page are marketing materials provided by Purplebricks, Head Office. estateagents365.uk does not warrant or accept any responsibility for the accuracy or completeness of the property descriptions or related information provided here and they do not constitute property particulars. Please contact Purplebricks, Head Office for full details and further information.


