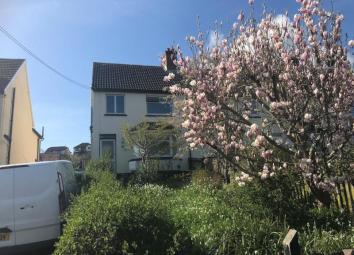End terrace house for sale in Minehead TA24, 3 Bedroom
Quick Summary
- Property Type:
- End terrace house
- Status:
- For sale
- Price
- £ 210,000
- Beds:
- 3
- Baths:
- 1
- Recepts:
- 1
- County
- Somerset
- Town
- Minehead
- Outcode
- TA24
- Location
- Harepark Terrace, Hopcott Road, Minehead TA24
- Marketed By:
- Pointer Properties
- Posted
- 2024-04-01
- TA24 Rating:
- More Info?
- Please contact Pointer Properties on 01643 829048 or Request Details
Property Description
Pointer Properties are delighted to offer for sale this lovely three bedroom end of terrace house situated in the popular area or Alcombe. The good sized accommodation briefly comprises: Entrance hall, lounge/dining room and kitchen to the ground floor. To the first floor are three double bedrooms and a bathroom. There is also a useful loft room which is accessed by a pull down ladder. Outside are front and rear gardens with a large garden store/garage to the rear. The property benefits from double glazing and new gas central heating and would make a lovely family home. Viewing is highly recommended.
Situation:
The property is situated within the favoured area of Alcombe just a short walk from the local shops offering a range of day to day amenities including a supermarket, post office and pharmacy. Minehead is approximately 1 mile away and affords a good range of local amenities including primary and secondary education, shops, supermarkets and modern hospital and leisure facilities. It is located in an area of outstanding beauty known as the ‘Gateway to Exmoor’ with beautiful walks and breath taking scenery. Taunton lies approximately 26 miles to the south and offers an extensive range of commercial, recreational, educational and healthcare facilities as befitting of a regional County centre and with access to the M5 (J25) and A303 as well as excellent mainline rail links to London Paddington.
Directions:
From our office proceed out of town onto Friday Street and follow this into Townsend Road and then Alcombe Road, at the mini roundabout take the second exit into Harepark Terrace and the property can be found on your left and will be identified by our ‘For Sale’ board.
Accommodation:
Entrance Hall:
Double glazed front door and window to the side aspect, radiator, stairs rising to first floor with recess under housing new gas fired combi boiler. Door to:
Lounge/Diner: 6.83m (22'5\") x 4.03m (13'3\")
Lovely double aspect, open room with the lounge area having a double glazed bay window to the front aspect, new fitted carpet and attractive fireplace with wooden mantle surround and slate hearth providing space for electric feature fire. The dining area has attractive polished wooden floor boards, double glazed patio doors leading to the rear garden, radiator and picture rail.
Kitchen: 3.88m (12'9\") x 2.42m (7'11\")
Fitted kitchen with a range of matching base and eye level units with worktop surface over and inset with stainless steel sink unit with mixer tap over. Range style double electric oven with gas hob and extractor hood over. Space for tall fridge/freezer and space and plumbing for washing machine. Double aspect room with double glazed window to side aspect and double glazed window and door to rear aspect leading out to the rear garden.
First Floor Landing:
Hatch to loft with pull down ladder. Double glazed window to side.
Loft Room: 4.8m (15'9) x 3.4m (11)
Useful loft room with Velux window and eaves storage.
Bathroom:
Newly fitted modern bathroom suite comprising: Panel enclosed P shaped bath with shower over and shower screen, low level WC and wash hand basin. Aluminium opaque double glazed window to front aspect. Extractor fan and heated towel rail.
Bedroom One: 3.48m (11'5\") x 3.19m (10'6\")
Double glazed window to front aspect, picture rail and radiator. Built in cupboards to either side of chimney breast and space for wall mounted TV. Decorative wood panelling.
Bedroom Two: 3.39m (11'2\") x 3.19m (10'6\")
Double glazed window to rear aspect, picture rail and radiator.
Bedroom Three: 3.75m (12'3\") x 2.42m (7'11\")
Double glazed window to rear aspect and radiator.
Outside:
To the front of the property is an area of trees, plants and shrubs whilst to the rear there is a garden that is mostly laid to lawn with a paved pathway leading to the rearof the garden. There is also a basic garage/garden store to the rear with vehicular access.
Services: Mains electricity, water, gas and drainage.
Tenure: Freehold.
Council Tax: Band C.
Property Location
Marketed by Pointer Properties
Disclaimer Property descriptions and related information displayed on this page are marketing materials provided by Pointer Properties. estateagents365.uk does not warrant or accept any responsibility for the accuracy or completeness of the property descriptions or related information provided here and they do not constitute property particulars. Please contact Pointer Properties for full details and further information.


