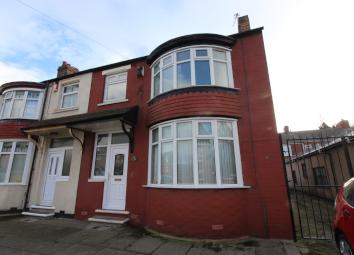End terrace house for sale in Middlesbrough TS5, 3 Bedroom
Quick Summary
- Property Type:
- End terrace house
- Status:
- For sale
- Price
- £ 85,000
- Beds:
- 3
- County
- North Yorkshire
- Town
- Middlesbrough
- Outcode
- TS5
- Location
- St. Barnabas Road, Middlesbrough TS5
- Marketed By:
- Drummonds
- Posted
- 2019-03-10
- TS5 Rating:
- More Info?
- Please contact Drummonds on 01642 966015 or Request Details
Property Description
Full description ** attention investors and first time buyers ** We offer for sale this spacious three bedroom end terraced house located in a popular area of Linthorpe close to local shops, schools and Teesside University. The property benefits from UPVC double glazing and gas combi central heating. The living accommodation briefly comprises; hallway, through lounge/dining room and kitchen/diner to the ground floor. To the first floor there are three bedrooms and a recently refurbished wetroom/WC. There is pleasant South facing enclosed yard to the rear the property. Energy Rating D.
Entrance Upvc part double glazed door and window
hallway Staircase to first floor, under stairs meter cupboard, coving and a radiator
through lounge/diner 25' 3" x 12' 7" (7.71m x 3.86m) Front aspect UPVC double glazed bay and rear aspect UPVC window. Feature fireplace with marble effect surround, hearth and coal effect gas fire. Coving and two radiators.
Kitchen/diner 20' 11" x 7' 2" (6.39m x 2.20m) Side aspect UPVC double glazed window and part glazed UPVC door to yard. A range of base and wall units with rolled worktops and tiled splashbacks incorporating stainless sink and mixer tap. Space for washer, gas cooker and fridge freezer. Picture rail and a radiator.
First floor landing Access to loft.
Bedroom one 13' 11" x 10' 7" (4.26m x 3.25m) Front aspect UPVC double glazed bay window, built in wardrobes and a radiator
bedroom two 11' 6" x 10' 8" (3.51m x 3.26m) Rear aspect UPVC double glazed window, built in wardrobe and a radiator
bedroom three 6' 11" x 6' 11" (2.12m x 2.12m) Front aspect UPVC double glazed window and a radiator.
Wet room 6' 10" x 6' 1" (2.09m x 1.86m) Rear aspect UPVC double glazed window, pedestal wash basin, low level WC, walk in shower unit with electric shower over, fullt tiled walls, extractor fan and a radiator.
Externally There is South facing yard to the rear with storage space and access is via security gates on Osborne Road.
Property Location
Marketed by Drummonds
Disclaimer Property descriptions and related information displayed on this page are marketing materials provided by Drummonds. estateagents365.uk does not warrant or accept any responsibility for the accuracy or completeness of the property descriptions or related information provided here and they do not constitute property particulars. Please contact Drummonds for full details and further information.

