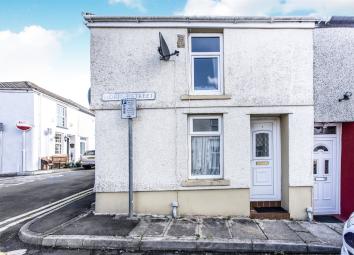End terrace house for sale in Merthyr Tydfil CF47, 3 Bedroom
Quick Summary
- Property Type:
- End terrace house
- Status:
- For sale
- Price
- £ 94,995
- Beds:
- 3
- Baths:
- 1
- Recepts:
- 1
- County
- Merthyr Tydfil
- Town
- Merthyr Tydfil
- Outcode
- CF47
- Location
- Moriah Street, Merthyr Tydfil CF47
- Marketed By:
- Peter Alan - Merthyr Tydfil
- Posted
- 2024-04-01
- CF47 Rating:
- More Info?
- Please contact Peter Alan - Merthyr Tydfil on 01685 328017 or Request Details
Property Description
Summary
Peter Alan Estate Agents are pleased to offer this end of terraced house situated within a desirable area which is within walking distance of Merthyr Town Centre and local amenities. The property is well maintained and would be ready to move straight into.
Description
Peter Alan Estate Agents are pleased to offer this end of terraced house situated within a desirable area which is within walking distance of Merthyr Town Centre and local amenities. The property is well maintained and would be ready to move straight into. The property briefly comprises of: Lounge/diner, kitchen, utility area, bathroom, 3 bedrooms. Viewing is highly recommended
Lounge / Diner 18' 7" x 13' 1" ( 5.66m x 3.99m )
Double glazed door to front, double glazed windows to front and side, laminate flooring, stairs to first floor, electric fire infeature surround, door way to kitchen
Kitchen 14' 7" max x 9' 8" max ( 4.45m max x 2.95m max )
Double glazed window and door to side, tiled flooring, matching base and wall units, 1.5 sink with drainer, tiled splashback, gas hob, electric oven, door to utility area
Utility Area
Double glazed door to rear yard, tiled flooring, plumbing for washing machine, door to bathroom
Bathroom 9' 6" x 4' 2" ( 2.90m x 1.27m )
Double glazed window to side, tiled flooring and walls, bath with mains shower over, wc, wash hand basin, heated towel rail
Landing
Carpeted, double glazed window to side, doors to bedrooms (3)
Bedroom 1 12' 9" x 9' 2" ( 3.89m x 2.79m )
2 x Double glazed windows to side, built-in wardrobes, carpeted
Bedroom 2 9' 8" max x 9' 1" max ( 2.95m max x 2.77m max )
Double glazed window to front, carpeted, cupboard housing boiler and storage cupboard
Bedroom 3 8' 6" x 6' 11" ( 2.59m x 2.11m )
Double glazed window to rear, carpeted
Rear Yard
Shared rear yard
Property Location
Marketed by Peter Alan - Merthyr Tydfil
Disclaimer Property descriptions and related information displayed on this page are marketing materials provided by Peter Alan - Merthyr Tydfil. estateagents365.uk does not warrant or accept any responsibility for the accuracy or completeness of the property descriptions or related information provided here and they do not constitute property particulars. Please contact Peter Alan - Merthyr Tydfil for full details and further information.


