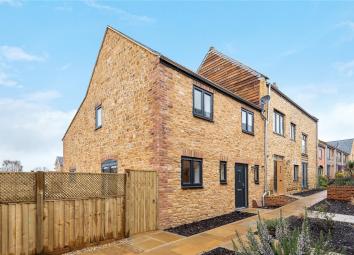End terrace house for sale in Merriott TA16, 4 Bedroom
Quick Summary
- Property Type:
- End terrace house
- Status:
- For sale
- Price
- £ 375,000
- Beds:
- 4
- Baths:
- 2
- Recepts:
- 1
- County
- Somerset
- Town
- Merriott
- Outcode
- TA16
- Location
- 12 Old Farm Walk, Merriott, Somerset TA16
- Marketed By:
- Humberts - Somerset
- Posted
- 2024-04-01
- TA16 Rating:
- More Info?
- Please contact Humberts - Somerset on 01935 638939 or Request Details
Property Description
A high specification family house set over two floors. On the ground floor there is a spacious entrance hall with storage cupboard and cloakroom. To the rear of the property is a fantastic open plan kitchen/dining room with French doors to the rear garden. The spacious sitting room is dual aspect with French doors leading to the side garden.On the first floor is the master bedroom with en-suite, three further bedrooms and family bathroom.
Outside there is an enclosed garden, recently laid to lawn with paved patio area and pathway. Pedestrian gate leading to the parking area.
Moorlands Farm is a high specification, sustainable, low energy development set within the grounds of a nineteenth century model farm in the heart of the popular village of Merriott.
Moorlands Farm combines an attractive selection of conservation architect designed barn conversions, terraced, semi-detached and detached new homes comprising two, three and four bedrooms, all set within landscape architect designed grounds and gardens, with the benefit of off road parking.
It is built with local Ham stone, vernacular brick, clay tiles and natural slates. New and old carefully integrate to create a mature rural setting for high specification homes.
Traditional materials used in a contemporary way, combined with a commitment to sustainable development make Moorlands Farm an exemplar of low energy living. The new build stone faced properties havebeen constructed with salvaged Ham stone from the demolition of the South Barn. Similarly, the garden walls in the courtyard and the roofs of the car port and bin store have been constructed using original clay bricks and Bridgwater Coulthurst pan tiles from the old barns. We have removed as little material from site as possible with the dual aim of minimizing the carbon footprint of the development and retaining the 300 year history of Moorlands Farm.
The high specification kitchens & bathrooms have been designed in Somerset by Mayflower. Kitchens include a range of contemporary floor and wall units with integrated appliances and have been finished with Silestone or granite work surfaces. Bathrooms, en-suites, cloakrooms & utility rooms have tiles from Porcelanosa and are furnished with Duravit white sanitary ware and Hansgrohe chrome fittings.
All new build properties have been designed to exceed the National Building Regulations, with photovoltaic panels on the roof to generate electricity and triple glazing to reduce heat loss.
Services
Mains water, gas, drainage and electricity are all connected
EPC
Expected grade B
Property Location
Marketed by Humberts - Somerset
Disclaimer Property descriptions and related information displayed on this page are marketing materials provided by Humberts - Somerset. estateagents365.uk does not warrant or accept any responsibility for the accuracy or completeness of the property descriptions or related information provided here and they do not constitute property particulars. Please contact Humberts - Somerset for full details and further information.


