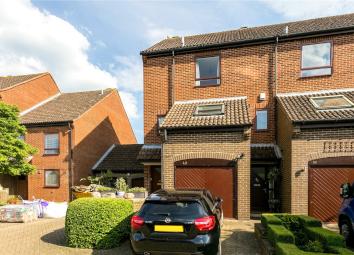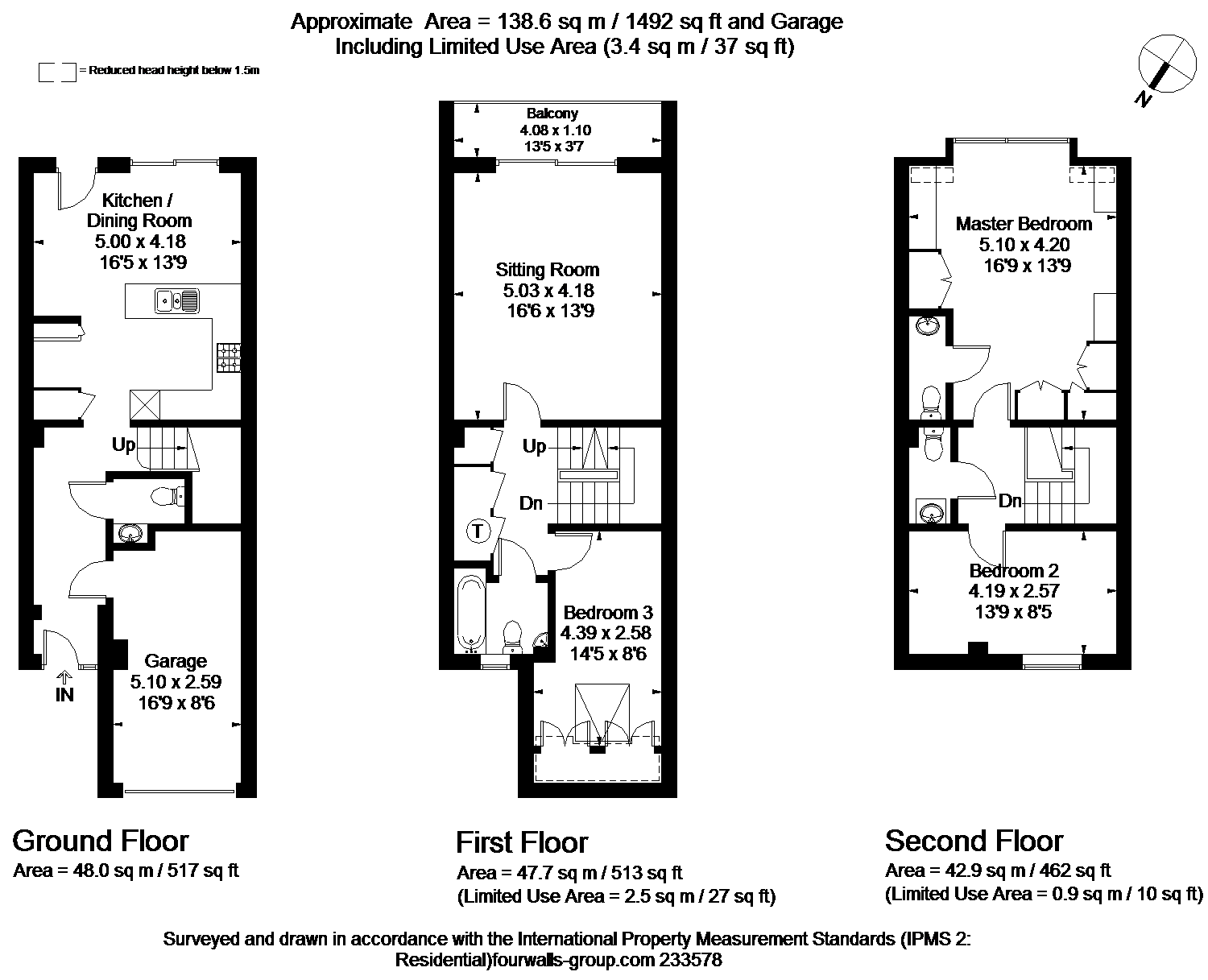End terrace house for sale in Marlow SL7, 3 Bedroom
Quick Summary
- Property Type:
- End terrace house
- Status:
- For sale
- Price
- £ 810,000
- Beds:
- 3
- Baths:
- 1
- Recepts:
- 1
- County
- Buckinghamshire
- Town
- Marlow
- Outcode
- SL7
- Location
- Temple Mill Island, Marlow, Buckinghamshire SL7
- Marketed By:
- Hamptons International - Marlow Sales
- Posted
- 2024-04-24
- SL7 Rating:
- More Info?
- Please contact Hamptons International - Marlow Sales on 01628 246088 or Request Details
Property Description
A well appointed riverside townhouse set within a gated development in the hamlet of Temple. The property comes with a pontoon mooring in the marina and has views over a backwater of the River Thames to the rear and from the garden.
Situation
Temple Mill Island is situated just under two miles upstream from Marlow town centre which offers a wide variety of shopping, restaurants, bars and leisure facilities. The railway station links via Maidenhead to London Paddington, with Crossrail expected in 2020. The M4 and M40 motorways are both easily accessible via the A404 Marlow Bypass, which is within a short driving distance. There is a wide selection of high-regarded schools in the vicinity including several primary schools in Marlow and Sir William Borlase's Grammar School. There are many noteworthy independent schools in the area.
Outside
To the front of the property is driveway parking for 1 car leading to the single garage and raised planted flower bed. To the rear of the home is a southerly aspect rear garden which is paved and provides a riverside area for entertaining. Steps lead down to the riverside pontoon and backwater of the Thames. There is a pontoon mooring within the main marina on the island. There are communal gardens on the island with views down to Temple weir.
Additional Information
The entrance hall provides access to the kitchen/breakfast room, cloakroom, garage and stairs to the first floor. The kitchen/dining room is fitted with a range of wall and floor mounted units, there are integrated neff appliances including oven, hob and dishwasher, there is a Miele microwave. To the rear of the kitchen are sliding patio doors and a single door that lead out to the rear garden and terrace. There is underfloor heating on the ground floor. The first floor landing has a range of storage cupboards and provides access to the sitting room, third bedroom and the family bathroom, stairs lead up to the second floor. The sitting room has sliding doors leading onto the balcony which overlooks the river and garden. The bedroom has a Velux skylight and additional storage cupboards and is next door to the family bathroom. On the second floor are the master and second bedrooms, and an additional WC. The master bedroom has full length windows overlooking the river, built in wardrobes and an ensuite cloakroom. The second bedroom has a fitted wardrobe and storage cupboards.
Property Location
Marketed by Hamptons International - Marlow Sales
Disclaimer Property descriptions and related information displayed on this page are marketing materials provided by Hamptons International - Marlow Sales. estateagents365.uk does not warrant or accept any responsibility for the accuracy or completeness of the property descriptions or related information provided here and they do not constitute property particulars. Please contact Hamptons International - Marlow Sales for full details and further information.


