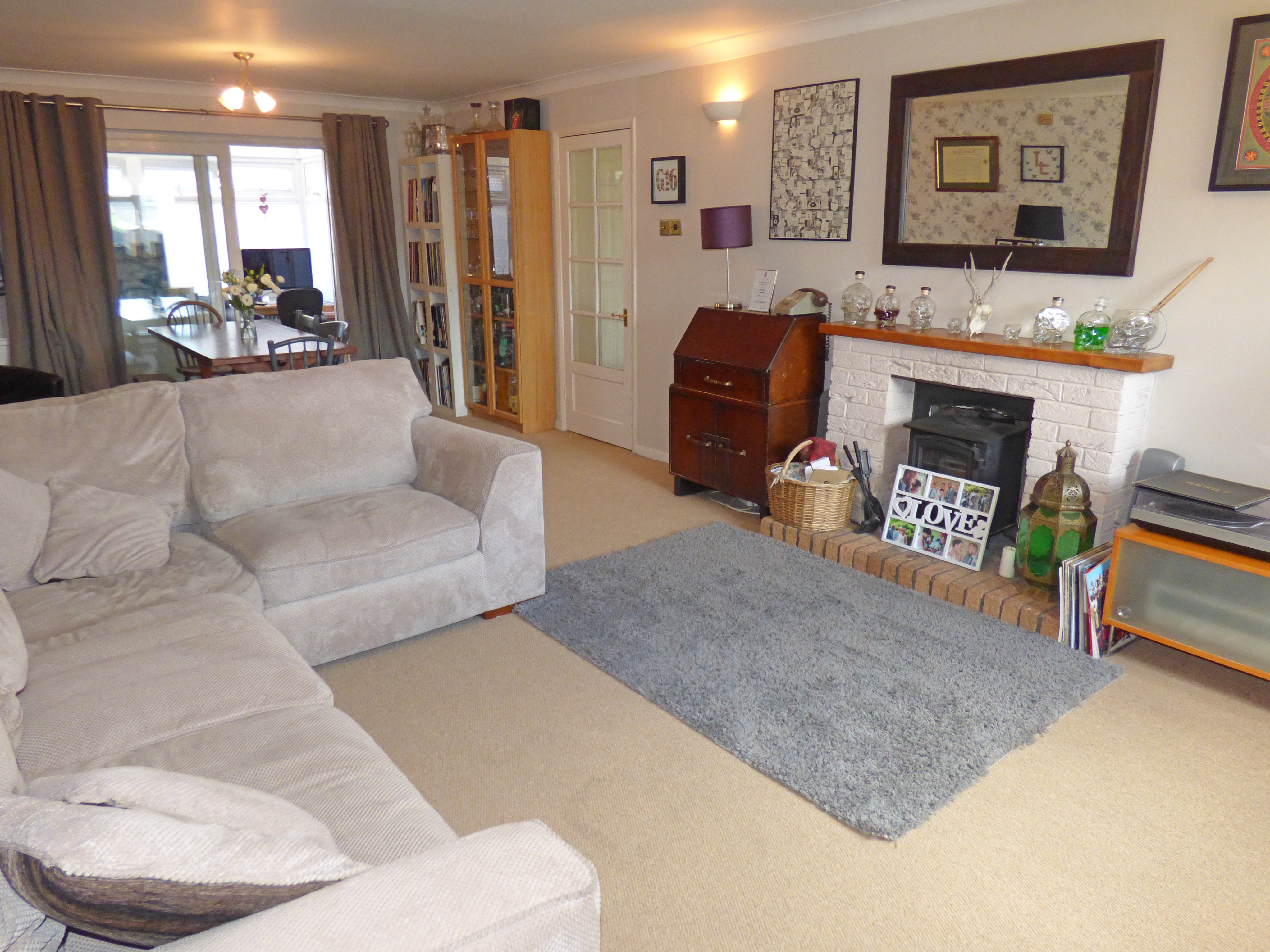End terrace house for sale in Marlborough SN8, 3 Bedroom
Quick Summary
- Property Type:
- End terrace house
- Status:
- For sale
- Price
- £ 325,000
- Beds:
- 3
- Baths:
- 2
- Recepts:
- 1
- County
- Wiltshire
- Town
- Marlborough
- Outcode
- SN8
- Location
- Whitley Road, Aldbourne, Marlborough SN8
- Marketed By:
- Kidson-Trigg - Chartered Surveyors and Auctioneers
- Posted
- 2018-10-04
- SN8 Rating:
- More Info?
- Please contact Kidson-Trigg - Chartered Surveyors and Auctioneers on 01793 988963 or Request Details
Property Description
A 3 bedroom end of terrace house sitting on a prime corner plot with a secure garden, gated secure off street parking and a detached single garage.
No.45 sits in the popular and convenient location of Whitley Road in Aldbourne. The house sits on a prime corner plot and can be accessed either through the front door or the rear door via one of 2 full height closed-board pedestrian gates. There are also a set of double full height closed-board vehicular gates which lead up to the single garage. The lawn garden sits between the garage and the back of the house and there is also a terraced area. The garden is bordered by a full height fence and therefore could be argued to be child and pet friendly.
The rear door leads into the rear hall, immediately to the left is the WC, beyond this is the kitchen which looks over the front garden area. This has ample fitted units, space for a dishwasher, space for a freestanding fridge/freezer, there are 4 gas hobs and a chest height fan oven, the kitchen could also accommodate a table (currently where the sofa resides). Through the kitchen is a notably large sitting room which has a wood burning stove and space for a large family sized kitchen table. The front porch and front door beyond is accessed via the sitting room. Adjacent to the sitting room is the conservatory which leads out on to the terrace and garden. The conservatory is currently used as a play room.
Upstairs there is a good sized master-bedroom which has an en-suite shower room. The master-bedroom has one fitted double cupboard and one fitted single cupboard there is also room for good-sized free standing cupboards. There are two further bedrooms both of which should be able to accommodate double beds. One of the bedrooms has a large fitted wall cupboard, both have space for further freestanding units. There is a family bathroom/WC with shower over.
Aldbourne is a premium and picturesque village which sits within the North Wessex Downs Area of Outstanding Natural Beauty. The village has a traditional village green and duck pond as well as two village shops, post office, library, tennis club, two public houses, garage, parish church and village school rated ofsted Outstanding and Sixpenny Nursery (8 weeks to 4 years - Open 360 days a year, 5 days a week, 7.45am to 6pm daily). The market towns of Hungerford and Marlborough provide a more extensive range of amenities. The historic cities of Salisbury and Bath are both within easy driving distance as is the commercial centre of Swindon. Importantly Aldbourne is in the catchment area for St John's Academy and Marlborough College with the highly regarded Pinewood, St Mary's, Calne and Dauntsey's nearby. There are direct rail services to London Paddington and the South West from Swindon (around 55 mins) and also from Hungerford, with access to the M4 motorway, junction 15 (about 7 miles) and Junction 14 (8 miles) also making it an excellent commuter and convenient location.
Disclaimer
These particulars have been prepared with the utmost care but their accuracy including text, measurements, photographs and plans is for the guidance only of prospective purchasers and must not be relied upon as statements of fact. Their accuracy is not guaranteed. Descriptions are provided in good faith representing the opinion of the vendors' agents and should not be construed as statements of fact. Nothing in these particulars shall be deemed to imply that the property is in good condition or otherwise, nor that any services, facilities, fixtures and fittings are in good working order. These particulars do not constitute part of any offer or contract.
Every effort has been taken to ensure that all statements contained within these particulars are factually correct. However, if applicants are uncertain about any relevant point, they are advised to ring this office for clarification. By doing so they may save themselves an unnecessary journey. All measurements given are approximate and are wall to wall unless stated otherwise.
Viewing strictly through sole agents Kidson-Trigg
Property Location
Marketed by Kidson-Trigg - Chartered Surveyors and Auctioneers
Disclaimer Property descriptions and related information displayed on this page are marketing materials provided by Kidson-Trigg - Chartered Surveyors and Auctioneers. estateagents365.uk does not warrant or accept any responsibility for the accuracy or completeness of the property descriptions or related information provided here and they do not constitute property particulars. Please contact Kidson-Trigg - Chartered Surveyors and Auctioneers for full details and further information.


