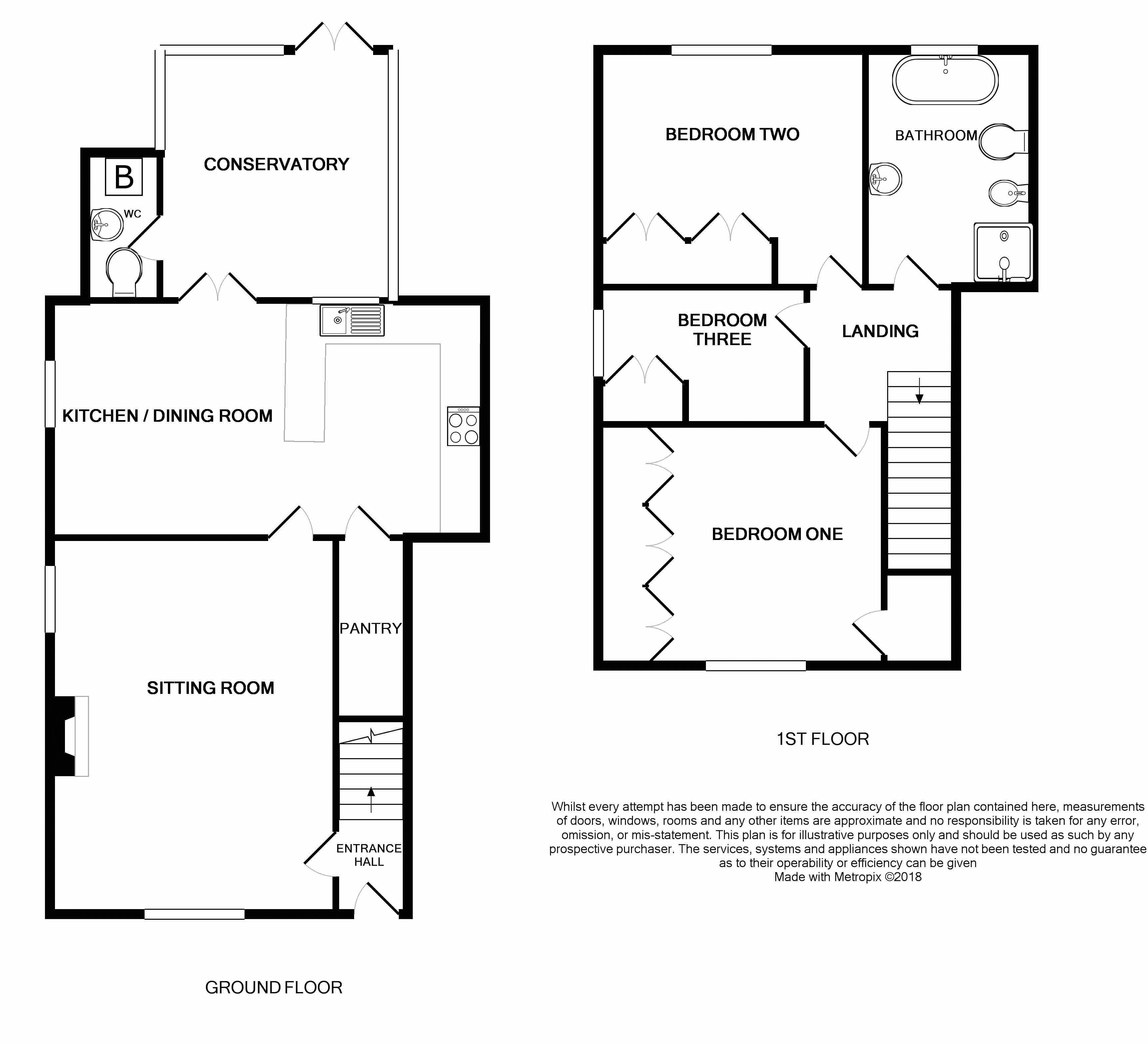End terrace house for sale in Market Drayton TF9, 3 Bedroom
Quick Summary
- Property Type:
- End terrace house
- Status:
- For sale
- Price
- £ 205,000
- Beds:
- 3
- Baths:
- 1
- Recepts:
- 2
- County
- Shropshire
- Town
- Market Drayton
- Outcode
- TF9
- Location
- 155 Minn Bank, Willoughbridge, Market Drayton TF9
- Marketed By:
- James Du Pavey
- Posted
- 2019-05-04
- TF9 Rating:
- More Info?
- Please contact James Du Pavey on 01270 898205 or Request Details
Property Description
Deceptively spacious, this delightful end of terrace cottage is situated in an idyllic rural setting yet close to the village of Woore for all the necessary amenities. Offered with no chain, the accommodation comprises, to the downstairs, entrance hall, generous sitting room with fireplace, fantastic open plan kitchen dining room, spacious conservatory and WC. To the upstairs, there are two excellent sized double bedrooms with built in furniture, a good sized single bedroom also with built in furniture and the family bathroom with Jacuzzi bath and separate shower cubicle. The property is approached via a gravel driveway which is shared with the adjoining cottages and leads up to the property where this property has parking space for approximately three vehicles. To the rear there is a private fully enclosed low maintenance garden, with a paved seating area and water feature.
Ground Floor
Entrance Hall
The UPVC door provides access into the entrance hall which then gives access to the sitting room. Stairs rise to the first floor. With ceiling light and carpet.
Sitting Room (18' 6'' x 14' 1'' (5.65m x 4.28m))
A generous sized reception room which is light and bright having double glazed windows to the front and side elevations. An open fireplace has tiled surround, marble hearth and mantle over. Having a ceiling light, coving, two radiators, television point, telephone point, sockets and carpet.
Open Plan Kitchen Dining Room (21' 5'' x 11' 9'' (6.54m x 3.58m))
This is an excellent sized space ideal for entertaining.
Kitchen Area
The kitchen is well appointed with a range of matching wall, base and drawer units with a granite worktop over incorporating a one and a half bowl composite sink and drainer. Having a Creda double oven with Creda four ring electric hob and extractor hood over, integrated Bosch dishwasher, space for a freestanding fridge freezer and there is also space and plumbing beneath the worktop for a washing machine. With a double glazed window to the rear elevation into the conservatory and there is also access to a large under stairs pantry. Having tiled splashbacks, sockets, spotlights, television point and laminate flooring.
Dining Area
The dining area has ample space for a large dining table and chairs. With a double glazed window to the side elevation, coving, ceiling light, radiator, telephone point, sockets and laminate flooring. Double glazed French doors open through to the conservatory.
Conservatory (12' 4'' x 11' 5'' (3.76m x 3.47m))
A generous sized reception space with access to the WC and double glazed French doors opening out to the garden. With sockets, television point and laminate flooring.
WC (7' 3'' x 3' 8'' (2.21m x 1.11m))
A white suite comprising a WC and a wall mounted wash hand basin. With spotlights, extractor fan, laminate flooring, having storage space for a tumble dryer and the boiler is also housed in here.
First Floor
First Floor Landing
Provides access to the bedrooms and bathroom. With loft access hatch, two ceiling lights, sockets and carpet.
Bedroom One (12' 3'' (to robes) x 11' 11'' (3.73m (to robes) x 3.63m))
A generous sized double bedroom with a range of built-in wardrobes and an over-stairs walk-in storage cupboard. Double glazed window to the front elevation, ceiling light, radiator, sockets and carpet.
Bedroom Two (13' 2'' x 11' 10'' (4.02m x 3.60m))
A further excellent sized double bedroom with a range of built-in furniture comprising wardrobes, drawers, desk and overhead storage. Double glazed window to the rear elevation, ceiling light, radiator, sockets and carpet.
Bedroom Three (10' 4'' x 6' 4'' (3.14m x 1.94m))
A good sized single bedroom with built-in bedroom furniture comprising wardrobe, overhead storage, drawers and dressing table. With double glazed window to the side elevation, ceiling light, radiator, television point, sockets and carpet.
Bathroom (11' 7'' x 7' 5'' (3.54m x 2.27m))
With a white suite comprising a Jacuzzi bath with separate handheld shower attachment, separate shower cubicle which is fully tiled with a glazed screen, pedestal wash hand basin, WC and bidet. Double glazed window to the rear elevation. With spotlights, shaver point, radiator, towel radiator, fully tiled walls and laminate flooring.
Exterior
The property is approached via a gravel driveway which is shared with the adjoining cottages and leads up to the property where this property has parking space for approximately three vehicles. To the rear there is a private fully enclosed low maintenance garden. With a paved seating area, water feature, exterior lighting, power point, water tap and the oil tank.
Tenure
Freehold.
Directions
From our Nantwich office head north-west on Pillory Street which turns right and becomes Hospital Street. At the roundabout, take the first exit onto Hospital Street/A534. At the roundabout, take the second exit onto London Road/B5074. Turn right onto Elwood Way/A51. Turn left onto London Road/A51 and continue for 9.6 miles through Stapeley and Woore. Turn left onto Minn Bank where the property will be identified by our For Sale board.
Property Location
Marketed by James Du Pavey
Disclaimer Property descriptions and related information displayed on this page are marketing materials provided by James Du Pavey. estateagents365.uk does not warrant or accept any responsibility for the accuracy or completeness of the property descriptions or related information provided here and they do not constitute property particulars. Please contact James Du Pavey for full details and further information.


