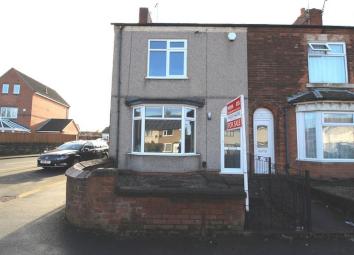End terrace house for sale in Mansfield NG19, 4 Bedroom
Quick Summary
- Property Type:
- End terrace house
- Status:
- For sale
- Price
- £ 130,000
- Beds:
- 4
- Baths:
- 1
- Recepts:
- 1
- County
- Nottinghamshire
- Town
- Mansfield
- Outcode
- NG19
- Location
- Debdale Lane, Mansfield NG19
- Marketed By:
- Moss & Co
- Posted
- 2024-04-15
- NG19 Rating:
- More Info?
- Please contact Moss & Co on 01623 355870 or Request Details
Property Description
Calling all landlords
Offered for sale with tenants in situ, future landlords cannot fail to be impressed with the extensive refurbishment of this four bedroom end of terrace house. Just take a look at the pictures and you will appreciate the the amount of work that has been carried out to transform this property into a 'ready to go' rental/hmo. Works carried out include a brand new boiler, re plastering, upgraded electrics, new internal doors, stylish shower room and totally remodelled kitchen. The property has been completely re decorated and re carpeted throughout.
Ideally situated for Mansfield town centre, Debdale Lane also gives easy access to Chesterfield Road and onward to the M1 motorway. Mansfield Woodhouse village centre is just a short distance away with various independent shops, a large supermarket, doctor's surgery etc.
Internal viewing is essential to appreciate all this lovely property has to offer.
Hallway
Part glazed UPVC front door, laminate floor, radiator. Stairs to first floor.
Bedroom 1 (11' 0'' x 11' 0'' (3.35m x 3.35m))
Bedroom one is located on the ground floor with bay window to the front, radiator.
Living/ Dining Room (12' 6'' x 11' 0'' (3.81m x 3.35m))
Window to the rear, radiator. Laminate flooring.
Kitchen (10' 7'' x 7' 5'' (3.22m x 2.26m))
Totally refitted with a range of base and wall units in White high gloss finish having complementary worktops over and metro style tiling. Stainless steel sink unit, ceramic hob, electric oven, stainless steel extractor. Space for fridge freezer and washing machine. Radiator.
Rear Porch
UPVC construction, a useful area for coats and shoes, with tiled floor.
Landing
Loft access, storage cupboard, radiator.
Bedroom 2 (12' 6'' x 9' 4'' (3.81m x 2.84m))
Window to the rear, radiator, a good size double room.
Bedroom 3 (14' 5'' x 7' 6'' (4.39m x 2.28m))
Light and bright with windows to two sides, radiator.
Bedroom 4 (14' 9'' x 7' 10'' (4.49m x 2.39m))
Window to the front, radiator.
Shower Room
A remodelled shower room with shower cubicle, w/c and wash hand basin. Neutral tiling to walls and floor, extractor fan, heated chrome towel ladder.
Outside Front
Brick wall boundary with landscaped frontage. Gate leading to front door.
Outside Rear
X2 store cupboards, one of which houses the brand new combi boiler. Concealed rear garden.
Property Location
Marketed by Moss & Co
Disclaimer Property descriptions and related information displayed on this page are marketing materials provided by Moss & Co. estateagents365.uk does not warrant or accept any responsibility for the accuracy or completeness of the property descriptions or related information provided here and they do not constitute property particulars. Please contact Moss & Co for full details and further information.


