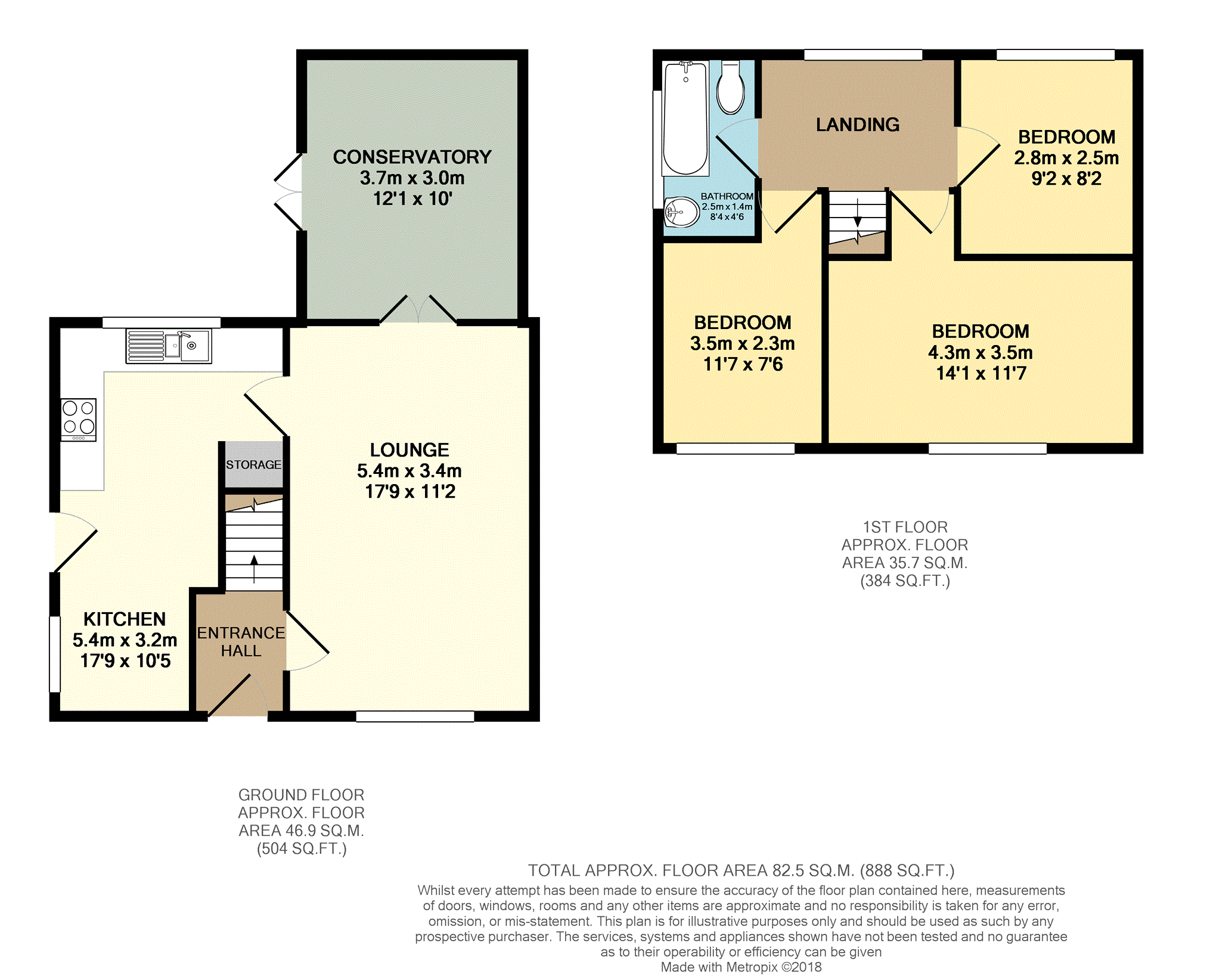End terrace house for sale in Manchester M46, 3 Bedroom
Quick Summary
- Property Type:
- End terrace house
- Status:
- For sale
- Price
- £ 100,000
- Beds:
- 3
- Baths:
- 1
- Recepts:
- 2
- County
- Greater Manchester
- Town
- Manchester
- Outcode
- M46
- Location
- Everest Road, Atherton M46
- Marketed By:
- Purplebricks, Head Office
- Posted
- 2018-09-14
- M46 Rating:
- More Info?
- Please contact Purplebricks, Head Office on 0121 721 9601 or Request Details
Property Description
Well presented three bedroom end terrace home located on the ever popular Everest Road, Atherton. With three great size bedrooms and flexible living space, this is a great home for a young family. The property boasts a large conservatory to the rear, gas central heating and uPVC double glazing throughout.
In brief the accommodation comprises: Entrance hall, lounge, conservatory and kitchen / diner. To the first floor there are three bedrooms and a family bathroom. There are front and rear gardens.
Entrance Hall
Entrance Hall with stairs to first floor.
Lounge
Lounge with window to front aspect. Radiator.
Conservatory
Conservatory with double doors leading to rear garden.
Kitchen / Diner
Kitchen with base and eye level units. Space for freestanding appliances. One and a half bowl stainless steel sink drainer. Tiled splash back. Window to rear aspect and uPVC door to side aspect. Storage. Radiator.
Master Bedroom
Window to front aspect. Radiator.
Bedroom Two
Window to rear aspect. Radiator.
Bedroom Three
Window to front aspect. Radiator.
Bathroom
Panelled bath with mixer shower above. WC. Basin. Tiled walls. Towel radiator. Window to side aspect.
Outside
There are gardens to the front and rear of the property.
Property Location
Marketed by Purplebricks, Head Office
Disclaimer Property descriptions and related information displayed on this page are marketing materials provided by Purplebricks, Head Office. estateagents365.uk does not warrant or accept any responsibility for the accuracy or completeness of the property descriptions or related information provided here and they do not constitute property particulars. Please contact Purplebricks, Head Office for full details and further information.


