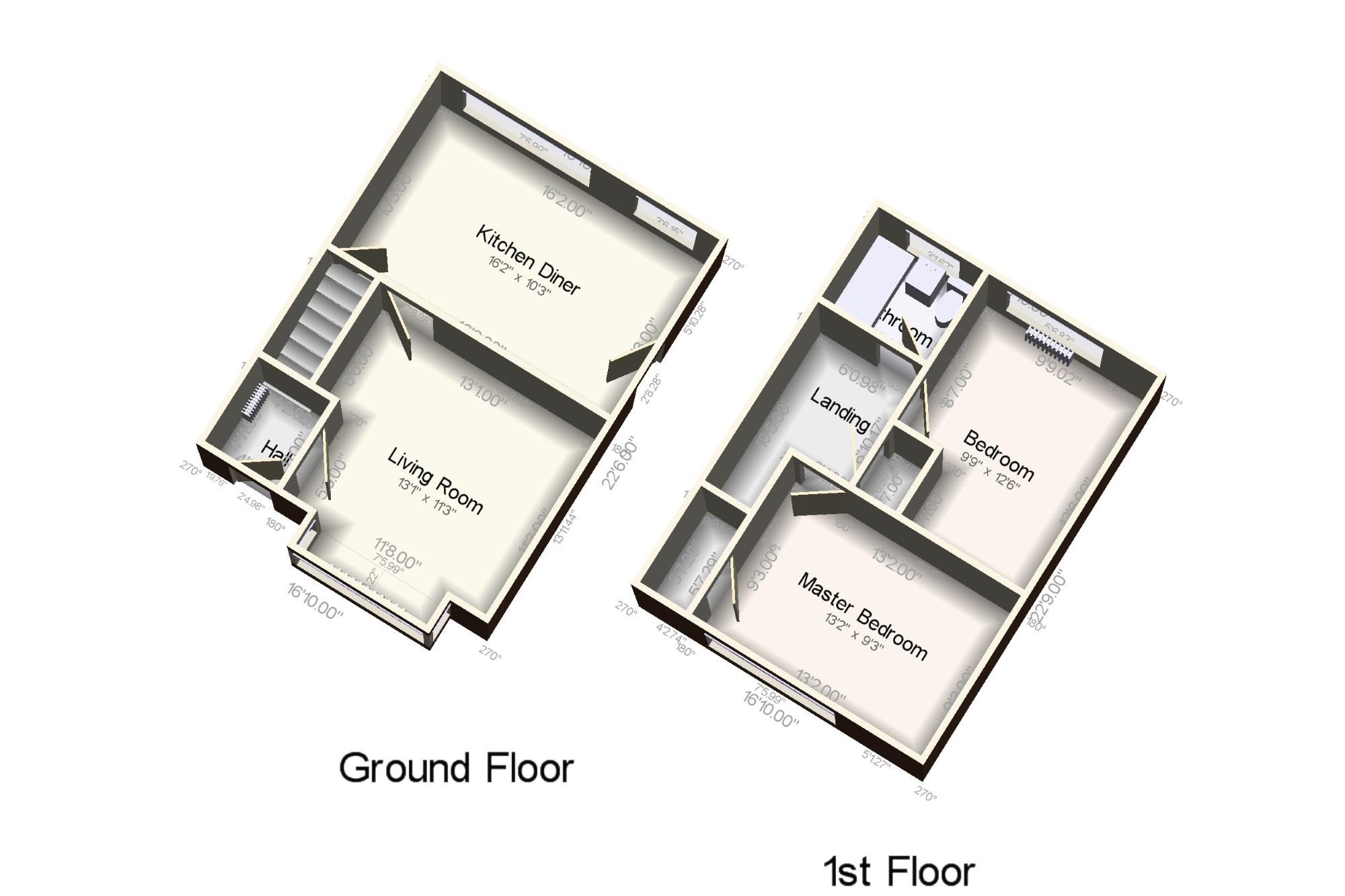End terrace house for sale in Manchester M38, 2 Bedroom
Quick Summary
- Property Type:
- End terrace house
- Status:
- For sale
- Price
- £ 95,000
- Beds:
- 2
- Baths:
- 1
- Recepts:
- 1
- County
- Greater Manchester
- Town
- Manchester
- Outcode
- M38
- Location
- Wildbrook Close, Little Hulton, Manchester, Greater Manchester M38
- Marketed By:
- Bridgfords - Walkden
- Posted
- 2024-04-25
- M38 Rating:
- More Info?
- Please contact Bridgfords - Walkden on 0161 937 6656 or Request Details
Property Description
This spacious two bedroom end terrace property, cul de sac location is a must see for all buyers, set back from the road and spacious throughout. The property features a good size lounge, separate dining/kitchen area. Two good sized double bedrooms are complimented by a fitted bathroom. There is a good sized garden to the rear with off street parking and detached garage, this is an ideal home within a popular location to suit all buyers.
Sold with no chain
Cul de sac location
Two double bedrooms
Good size living space
Large gardens
Off road parking and garage
Hall x . Composite front double glazed door, opening onto the garden. Radiator, laminate flooring, painted plaster ceiling, ceiling light.
Living Room13'1" x 11'3" (3.99m x 3.43m). Triple aspect double glazed UPVC bay window facing the front overlooking the garden. Radiator, laminate flooring, painted plaster ceiling, ceiling light.
Kitchen Diner16'2" x 10'3" (4.93m x 3.12m). Composite back door, opening onto the garden. Two double glazed UPVC windows facing the rear overlooking the garden. Radiator, laminate flooring, under stair storage, part tiled walls, painted plaster ceiling, ceiling light. Roll edge work surface, fitted wall and base units, stainless steel sink with mixer tap and drainer, integrated electric oven, gas hob, over hob extractor, space for washing machine and fridge/freezer.
Landing x . Loft access . Carpeted flooring, built-in storage cupboard, painted plaster ceiling, ceiling light.
Master Bedroom13'2" x 9'3" (4.01m x 2.82m). Double bedroom; double glazed UPVC window facing the front overlooking the garden. Radiator, carpeted flooring, built-in storage cupboard, painted plaster ceiling, ceiling light.
Bedroom Two9'9" x 12'6" (2.97m x 3.8m). Double bedroom; double glazed UPVC window facing the rear overlooking the garden. Radiator, carpeted flooring, painted plaster ceiling, ceiling light.
Bathroom x . Double glazed UPVC window with opaque glass facing the rear. Radiator, carpeted flooring, tiled splashbacks, painted plaster ceiling, ceiling light. Low level WC, panelled bath with mixer tap, pedestal sink with mixer tap, extractor fan.
External x . Lawn area to front with paved walk area, driveway to rear leading to detached garage for off road parking. Double iron gates lead to enclosed rear garden.
Property Location
Marketed by Bridgfords - Walkden
Disclaimer Property descriptions and related information displayed on this page are marketing materials provided by Bridgfords - Walkden. estateagents365.uk does not warrant or accept any responsibility for the accuracy or completeness of the property descriptions or related information provided here and they do not constitute property particulars. Please contact Bridgfords - Walkden for full details and further information.


