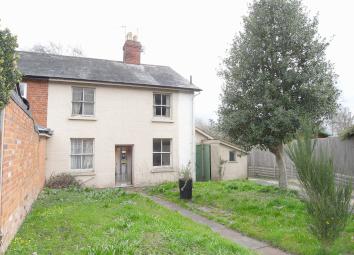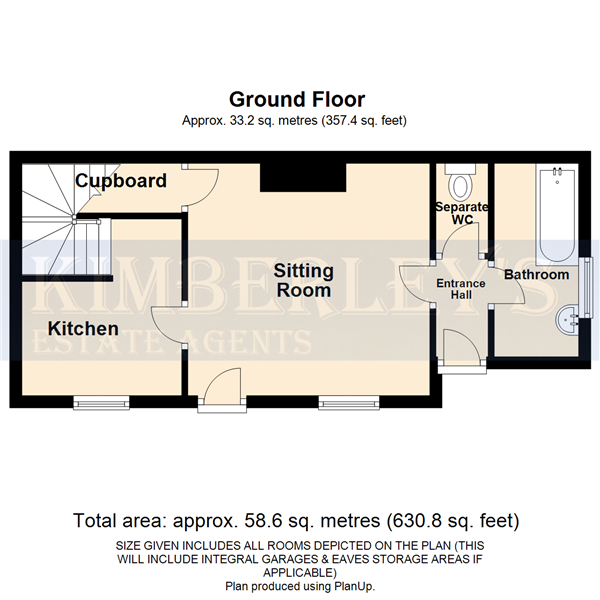End terrace house for sale in Malvern WR14, 2 Bedroom
Quick Summary
- Property Type:
- End terrace house
- Status:
- For sale
- Price
- £ 125,000
- Beds:
- 2
- Baths:
- 1
- Recepts:
- 1
- County
- Worcestershire
- Town
- Malvern
- Outcode
- WR14
- Location
- Court Road, Malvern WR14
- Marketed By:
- Kimberleys
- Posted
- 2024-04-01
- WR14 Rating:
- More Info?
- Please contact Kimberleys on 01531 577969 or Request Details
Property Description
We are delighted to offer "For Sale" in need of total refurbishment, back to back two bedroom Period Home offering one Reception Room, Kitchen, Two double bedrooms, Downstairs W.C & Bathroom and potential for "Off Road Parking" to the Foregarden. This property provides an excellent opportunity to acquire a period home with lots of potential!
The property is well placed for Malvern's amenities, being within a short distance of Secondary and Primary Schools, Malvern Link Railway Station and the Link's shopping facilities. Additionally, Malvern as a whole offers a wide selection of shops to include Supermarkets, plus recreational facilities to include the Malvern Theatres complex, Library and the "Splash" Swimming Baths with its "Fitness Suite/Gym". For those who need to commute, not only does Malvern offer two Main Line Railway Stations, but the Motorway Network can readily be accessed approximately 9 miles distant at Junction 7 of the M5 (Worcester City centre is approximately 8 miles distant).
The property comprises as follows
(all dimensions stated are approximate)
entrance 0m x 0m) via Timber door leading to:
Entrance hall 5' 3" x 2' 10" (1.6m x 0.86m) with wall mounted Consort down flow heater & ceiling light point. Doors leading to:
Separate W.C 4' 7" x 2' 10" (1.4m x 0.86m) low level closed coupled W.C, ceiling light point and loft hatch.
Bathroom 9' 9" x 4' 6" (2.97m x 1.37m) with side aspect window; and fitted 'White' suite comprising; wall mounted wash hand basin and a panel sided bath. Room is completed by a ceiling light point.
Door from Entrance Hall leads to:
Sitting/dining room 13'0'' x 12'6''max. (10`9" into chimney breast) with front aspect Timber sash window providing views to Malvern Hills and timber door leading to Fore Garden. Sitting Room offers; Chimney Breast with Fireplace, night storage heater, power points, ceiling light point and door to Understairs Storage Cupboard.
Door from Sitting room leads to:
9'6''max. (6`8" into staircase) x 8`7" with Kitchen having a front aspect sash window and providing views to Malvern Hills; Kitchen has fitted base unit with stainless steel sink over, cooker point, power points, ceiling light point and stairs to:
Landing having a ceiling light point and loft hatch. Doors from landing lead to the following rooms:
Bedroom one 13`2" x 12'8"max. (11`6" into chimney) With front aspect sash window providing views to the Malvern hills. Room is completed by: Night storage heater, power points and a ceiling light point, plus door to the Airing Cupboard housing the hot water cylinder, cold water tank and having fitted shelving.
Bedroom two 9' 7" x 8' 8" (2.92m x 2.64m) with front aspect sash window providing views to the Malvern Hills: Room is completed by: Power points and a ceiling light point.
No.103 is set back from the road behind a Foregarden which is mainly laid to lawn with path leading to the front door and Coal House having a front aspect window. The Foregarden has potential for off road parking.Overall no.103 deserves your early interest!
Tenure We understand tenure to be freehold. All prospective purchasers must verify all details relating to the tenure/deeds of this property (as with any other) via Solicitors.
Services Electricity, Water and Drainage.
Telephone lines Subject to B.T. Transfer regulations.
Viewing via kimberley's Estate Agents
tel: Agents note 1 We have not tested systems, services or appliances, therefore we cannot confirm them to be free from defects; purchasers must check for themselves
agents note 2 Carpets where fitted are included. Other items or fittings in photographs e.G. Curtains, curtain tracks/poles, light fittings or appliances are excluded unless negotiated for.
N.B. Sizes herein are approx. And measured wall to wall. If you require measurements for carpets or for other purposes, we recommend you measure relevant areas independently.
Vacant possession upon completion of the purchase
Property Location
Marketed by Kimberleys
Disclaimer Property descriptions and related information displayed on this page are marketing materials provided by Kimberleys. estateagents365.uk does not warrant or accept any responsibility for the accuracy or completeness of the property descriptions or related information provided here and they do not constitute property particulars. Please contact Kimberleys for full details and further information.


