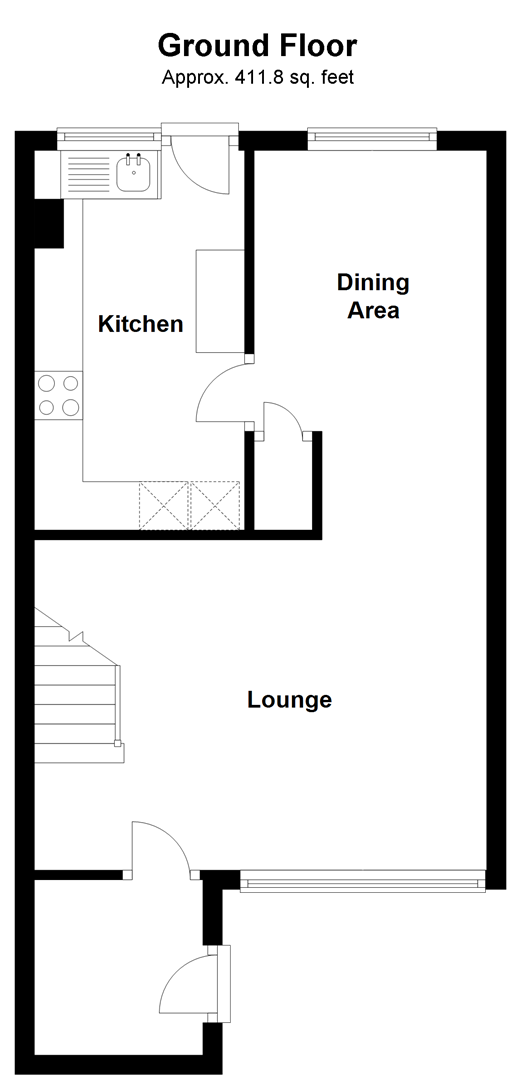End terrace house for sale in Maidstone ME15, 2 Bedroom
Quick Summary
- Property Type:
- End terrace house
- Status:
- For sale
- Price
- £ 180,000
- Beds:
- 2
- Baths:
- 1
- Recepts:
- 1
- County
- Kent
- Town
- Maidstone
- Outcode
- ME15
- Location
- Bicknor Road, Park Wood, Maidstone, Kent ME15
- Marketed By:
- Ward & Partners
- Posted
- 2018-09-27
- ME15 Rating:
- More Info?
- Please contact Ward & Partners on 01622 829083 or Request Details
Property Description
Calling all first time buyers and investors! Are you working to a restricted budget but are fed up of viewing apartments? Do you really want a freehold property with a garden? If you answered yes to any of the above then this home needs to be at the top of your viewing list.
As soon as you enter through the front door you will be instantly impressed with not only the space on offer but the high standard of décor throughout. Thanks to the current owners sympathetically renovating this home, when you move in all you will need to think about is where to put your furniture.
Any keen cooks out there will be pleased to find a modern kitchen offering ample cupboard and work top space to perfect those culinary delights. If you like to entertain the layout will impress with the dining area adjacent to the kitchen, so here you can invite your loved ones over for a dinner party you’ve always hoped to host but haven’t had the space to do so.
As the evening progresses everyone can relax and unwind in the bright, airy lounge, where there’s ample space for all to congregate in and catch up with one another, or simply chill out in front of the tv.
On a weekend, hop on the regular bus route into the town and enjoy and afternoon of retail therapy without having to worry about paying for parking. Alternatively there are multiple recreation fields nearby, perfect for wearing the kids out in the sunshine.
Room sizes:
- Ground floor
- Entrance Porch
- Lounge 15'0 x 11'0 (4.58m x 3.36m)
- Dining Area 13'0 x 7'11 (3.97m x 2.41m)
- Kitchen 11'0 x 7'0 (3.36m x 2.14m)
- First floor
- Landing
- Bedroom 1 12'0 x 11'11 (3.66m x 3.63m)
- Bedroom 2 12'0 x 8'0 (3.66m x 2.44m)
- Bathroom 8'0 x 6'0 (2.44m x 1.83m)
- Outside
- Rear Garden
- Front Garden
- Allocated Parking
The information provided about this property does not constitute or form part of an offer or contract, nor may be it be regarded as representations. All interested parties must verify accuracy and your solicitor must verify tenure/lease information, fixtures & fittings and, where the property has been extended/converted, planning/building regulation consents. All dimensions are approximate and quoted for guidance only as are floor plans which are not to scale and their accuracy cannot be confirmed. Reference to appliances and/or services does not imply that they are necessarily in working order or fit for the purpose.
Property Location
Marketed by Ward & Partners
Disclaimer Property descriptions and related information displayed on this page are marketing materials provided by Ward & Partners. estateagents365.uk does not warrant or accept any responsibility for the accuracy or completeness of the property descriptions or related information provided here and they do not constitute property particulars. Please contact Ward & Partners for full details and further information.


