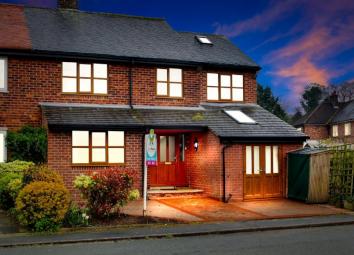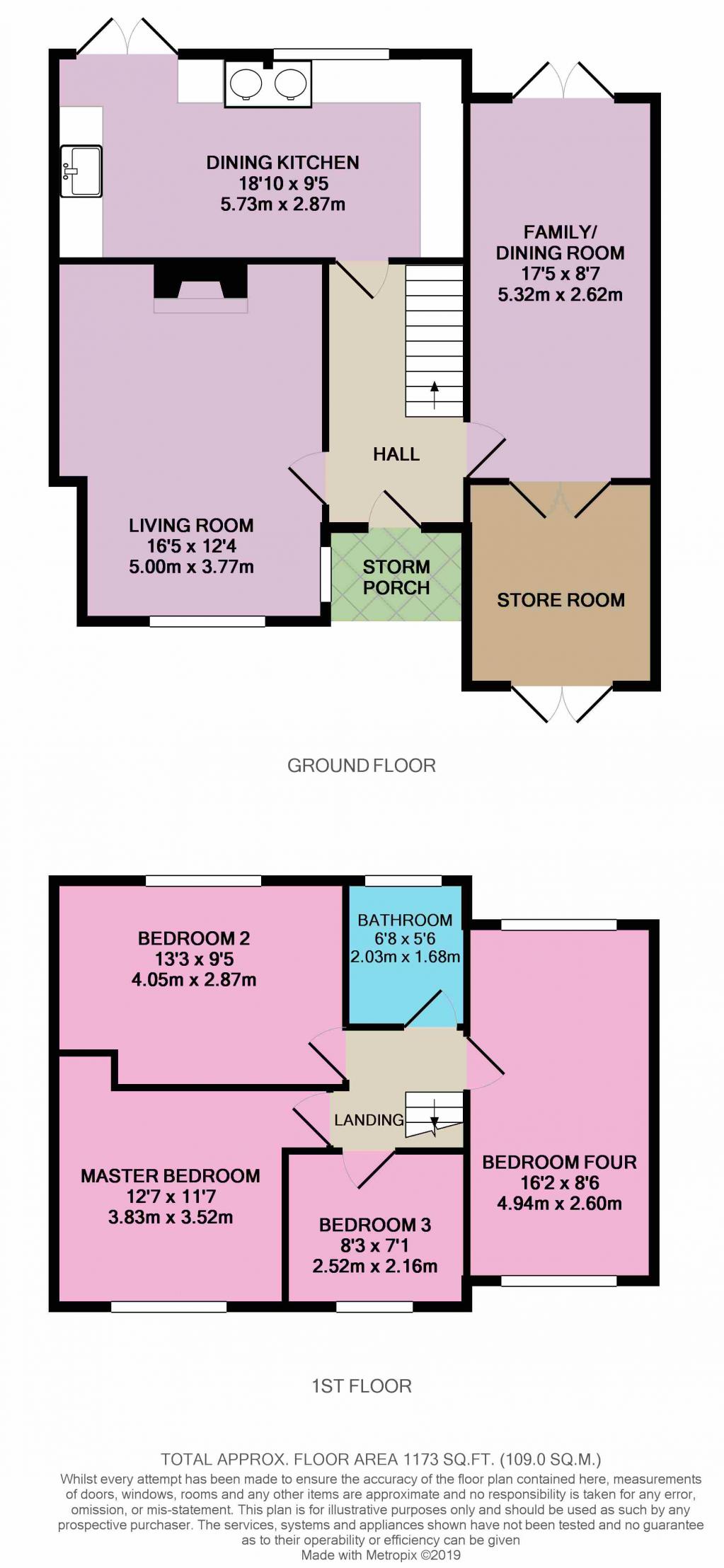End terrace house for sale in Macclesfield SK11, 4 Bedroom
Quick Summary
- Property Type:
- End terrace house
- Status:
- For sale
- Price
- £ 325,000
- Beds:
- 4
- Baths:
- 1
- Recepts:
- 2
- County
- Cheshire
- Town
- Macclesfield
- Outcode
- SK11
- Location
- Woodside Close, Siddington, Macclesfield SK11
- Marketed By:
- EweMove Sales & Lettings - Macclesfield
- Posted
- 2024-04-07
- SK11 Rating:
- More Info?
- Please contact EweMove Sales & Lettings - Macclesfield on 01625 684820 or Request Details
Property Description
This beautiful 4 bedroom family home is located in the rural setting of Siddington just 5 miles from the market town of Macclesfield. Within catchment area of local schools and surrounded by gorgeous scenery, it provides a safe and peaceful setting for your new home!
Situated in a small friendly village just a 10 minute drive from Macclesfield, this well loved 4 bedroom country home is a real gem.
As you enter there are living rooms to each side leading to a fantastic kitchen/diner that overlooks a south facing enclosed garden patio. Ideal for a barbecue or enjoying a drink in the sunshine. Also downstairs is a large but nicely tucked away utility room.
Upstairs you'll find good sized bedrooms all with excellent views and a bathroom with WC, sink, shower and bath.
The rear garden is split between paving and wooden decking surrounded by a flower border. It also contains a large attractive well maintained shed.
Off road parking space for 2 cars at the front of the property.
The location of this fantastic home is perfect. All the benefits of a rural setting with the convenience of local schools and just 5 miles into Macclesfield for your shopping, restaurants, or transport links into Stockport and Manchester.
This home includes:
- Living Room
4.95m x 3.76m (18.6 sqm) - 16' 2" x 12' 4" (200 sqft)
A cosy place to unwind with stone fireplace - Dining Room
4.95m x 2.62m (12.9 sqm) - 16' 2" x 8' 7" (139 sqft)
With views out into rear garden - Kitchen Diner
5.97m x 2.87m (17.1 sqm) - 19' 7" x 9' 4" (184 sqft)
Spacious light and airy. Plenty of cupboard space. Aga cooker. - Utility Room
2.62m x 2.62m (6.8 sqm) - 8' 7" x 8' 7" (73 sqft)
Enclosed and spacious. - Master Bedroom
3.86m x 3.02m (11.6 sqm) - 12' 7" x 9' 10" (125 sqft) - Bedroom 2
3.4m x 2.87m (9.7 sqm) - 11' 1" x 9' 4" (105 sqft) - Bedroom 3
2.59m x 2.44m (6.3 sqm) - 8' 5" x 8' (68 sqft) - Bedroom 4
4.98m x 2.62m (13 sqm) - 16' 4" x 8' 7" (140 sqft) - Bathroom
2.29m x 1.85m (4.2 sqm) - 7' 6" x 6' (45 sqft)
With WC, sink, shower and bath
Please note, all dimensions are approximate / maximums and should not be relied upon for the purposes of floor coverings.
Additional Information:
Band D
Whether you're a young family or looking to retire to somewhere peaceful, you might just fall in love with this home and its setting. Make sure you don't miss out - come and have a look!
Marketed by EweMove Sales & Lettings (Macclesfield) - Property Reference 23169
Property Location
Marketed by EweMove Sales & Lettings - Macclesfield
Disclaimer Property descriptions and related information displayed on this page are marketing materials provided by EweMove Sales & Lettings - Macclesfield. estateagents365.uk does not warrant or accept any responsibility for the accuracy or completeness of the property descriptions or related information provided here and they do not constitute property particulars. Please contact EweMove Sales & Lettings - Macclesfield for full details and further information.


