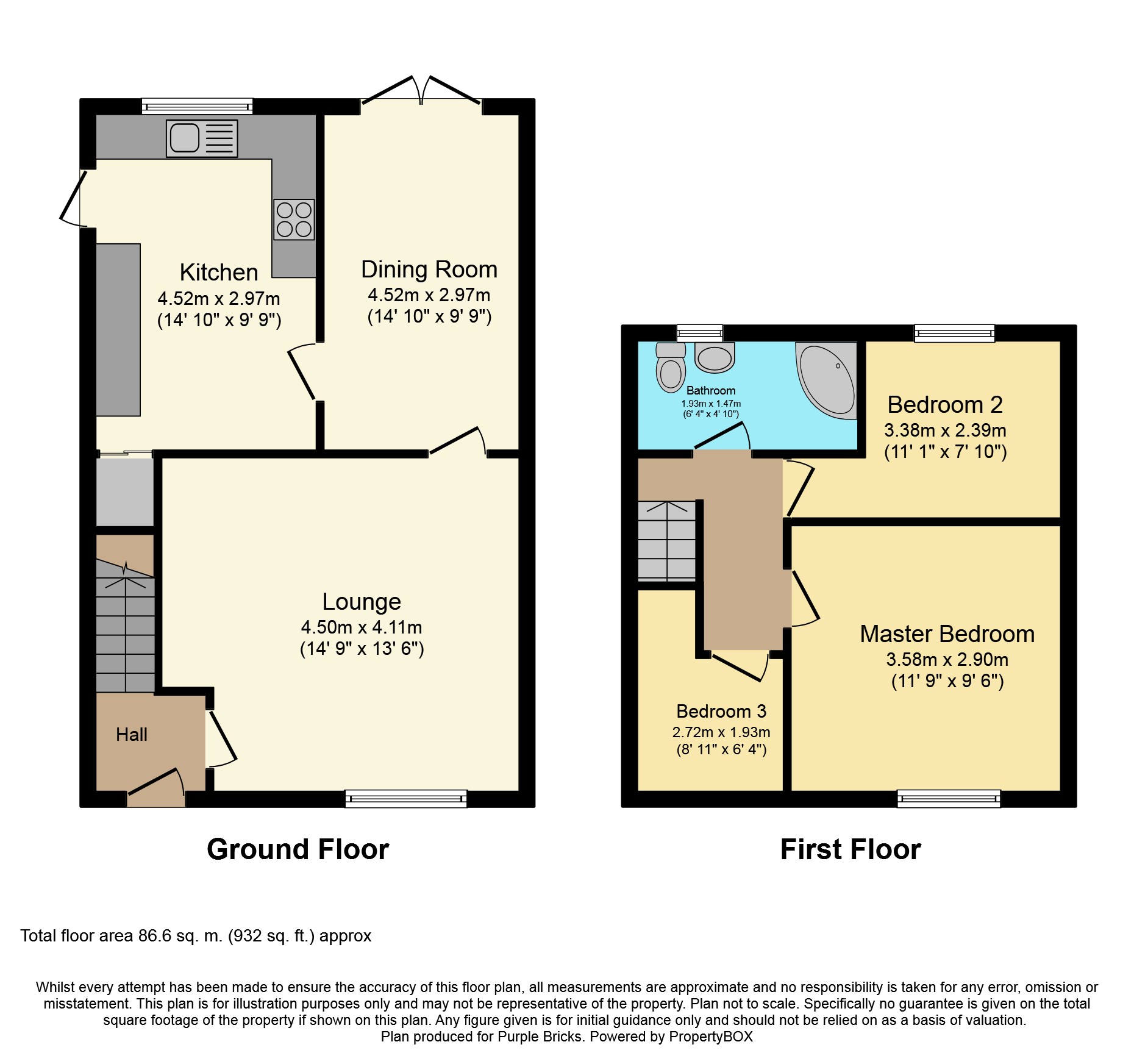End terrace house for sale in Lytham St. Annes FY8, 3 Bedroom
Quick Summary
- Property Type:
- End terrace house
- Status:
- For sale
- Price
- £ 140,000
- Beds:
- 3
- Baths:
- 1
- Recepts:
- 2
- County
- Lancashire
- Town
- Lytham St. Annes
- Outcode
- FY8
- Location
- Heaton Road, Lytham St. Annes FY8
- Marketed By:
- Purplebricks, Head Office
- Posted
- 2024-04-02
- FY8 Rating:
- More Info?
- Please contact Purplebricks, Head Office on 024 7511 8874 or Request Details
Property Description
We are delighted to bring to the market this
tastefully presented three bedroom end terraced property. Situated in popular St Annes location near to parkland, positioned within easy access of all local amenities, travel links, highly regarded schools and St Anne's square. This ideally positioned property boasts spacious and modern living accommodation which on internal inspection briefly comprises of an entrance hallway, spacious lounge, dining room, kitchen, three good size bedrooms and a modern fitted three piece bathroom suite. Externally the property boasts superb front and rear gardens with ample driveway parking. Gas central heating and double glazing throughout. The property was rewired June 2017 and the extension roof was replaced October 2018.
Leasehold residue 999yr lease.
Viewing comes highly recommended to fully appreciate.
Entrance
3'4" x 4'9"
Entering through composite double glazed door, hardwood flooring, stairs to first floor carpeted.
Lounge
13'6" x 14'9"
To the front aspect UPVC window, ceiling spot lights, two radiators, hardwood flooring.
Dining Room
9'9" x 14'10"
To the rear aspect UPVC french doors to the rear garden. Wall lights, radiator, laminate flooring.
Kitchen
To the side elevation UPVC door and UPVC window to the rear aspect. Modern fitted kitchen with wall and base mounted units with complimentary worksurfaces, sink with drainer, space for fridge freezer, plumbed for washing machine, gas cooker point, fully tiled walls, laminate flooring.
Large understairs storage area with wall mounted combi boiler.
Landing
Stairs from the entrance lead to landing area carpeted giving access to all principle first floor rooms.
Master Bedroom
9'6" x 11'9"
To the front aspect UPVC double glazed window, modern fitted wardrobes, ceiling spot lights, carpet flooring.
Bedroom Two
7'10" x 11'1"
To the rear aspect UPVC double glazed window, radiator, carpet flooring.
Bedroom Three
6'4" x 8'11"
To the front aspect UPVC double glazed window, currently used as a study, radiator, carpet flooring.
Bathroom
7'11" x 5'
To the rear aspect UPVC double glazed window. Modern three piece white bathroom suite comprising of low flush W.C. Vanity unit wash hand basin, corner bath with shower over, centre mixer tap, ceramic towel radiator, fully tiled walls, ceramic tiled floor.
Outside
Brick walled front garden with driveway access. Block paved front garden, driveway providing ample off street parking. Side gate access to rear garden
Rear Garden
Large enclosed rear garden with block paved patio area, Lawn with established planted borders, Timber shed with own block paved patio area. To the side of the property is an additional block paved area .
Property Location
Marketed by Purplebricks, Head Office
Disclaimer Property descriptions and related information displayed on this page are marketing materials provided by Purplebricks, Head Office. estateagents365.uk does not warrant or accept any responsibility for the accuracy or completeness of the property descriptions or related information provided here and they do not constitute property particulars. Please contact Purplebricks, Head Office for full details and further information.


