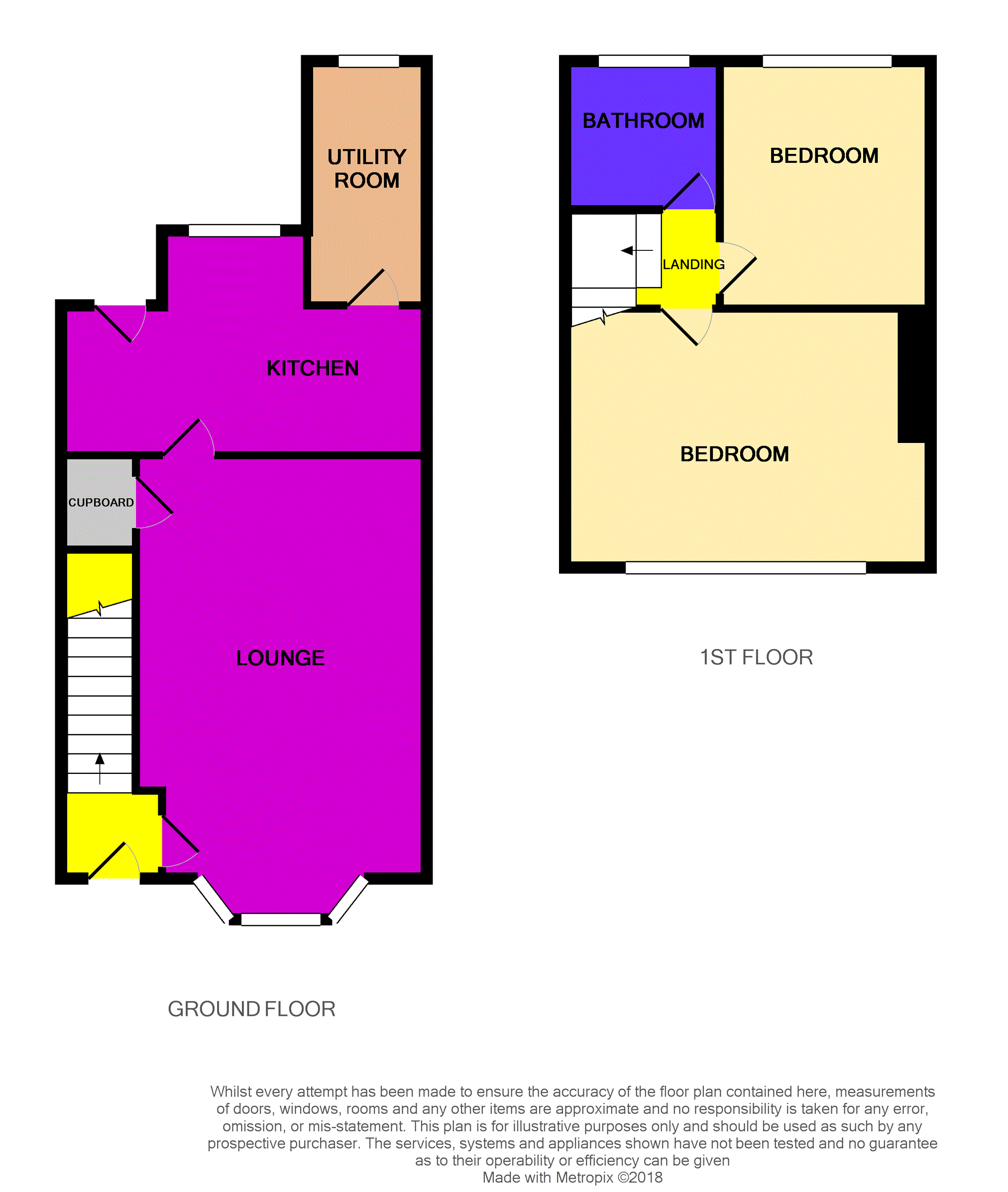End terrace house for sale in Liverpool L36, 2 Bedroom
Quick Summary
- Property Type:
- End terrace house
- Status:
- For sale
- Price
- £ 80,000
- Beds:
- 2
- Baths:
- 1
- Recepts:
- 1
- County
- Merseyside
- Town
- Liverpool
- Outcode
- L36
- Location
- Woolfall Crescent, Liverpool L36
- Marketed By:
- Purplebricks, Head Office
- Posted
- 2018-10-07
- L36 Rating:
- More Info?
- Please contact Purplebricks, Head Office on 0121 721 9601 or Request Details
Property Description
***open day Saturday 21st July @12PM. Book your space now at www.Purplebricks.Co.UK!***
***first time buyers!***
***beautifully presented!***
***no chain!***
Set in a fantastic position this delightful two bedroom home provides excellent living space completed to a high standard with quality fitments and tasteful décor throughout. Perfect for first time buyers or for those looking for a starter home for their young family, this delightful property has a great deal to offer.
Entering the property reveals fantastic accommodation which briefly comprises entrance hallway, a lovely lounge which has a front facing aspect leading to the modern kitchen and on to a utility room.
The first floor includes two double bedrooms. The master bedroom sits to the front of the property and is lovely bright and airy room. The second bedroom is well presented and to the rear. The quality bathroom has been finished with complementary tiling and a three piece suite comprising low flush w.C, pedestal wash hand basin and a panelled bath with shower over.
Outside to rear there is a patio area leading to a lawn. The Spacious front garden is paved providing off road parking for two cars and a large lawn area to the side.
The property benefits from being close to local amenities and excellent transport links being ideally situated with great links to Liverpool, Manchester and beyond.
Viewing is essential to appreciate the standard of the accommodation on offer.
Front
Paved off road parking, lawn, spacious side garden.
Hall
Front door.
Kitchen
14'08" x 9'00"
Double glazed window to rear and side, double glazed door to rear, sink, fitted wall and base units, boiler, tiled floor.
Lounge
11'06" x 17'01"
Double glazed window to front, radiator, store cupboard.
Utility Room
4'09" x 9'10"
Double glazed window to rear, fitted base units, plumbing for washing machine, tiled floor.
Bedroom One
14'09" x 10'05"
Double glazed window to front, radiator.
Bedroom Two
8'06" x 10'00"
Double glazed window to rear, radiator.
Bathroom
5'09" x 6'10"
Double glazed window to rear, chrome heated towel rail, w.C., wash hand basin, panel bath with electric shower over, tiled walls and floor.
Rear Garden
Paved area leading to lawn.
Tenure
The vendor has reliably informed us that the property is leasehold.
Property Location
Marketed by Purplebricks, Head Office
Disclaimer Property descriptions and related information displayed on this page are marketing materials provided by Purplebricks, Head Office. estateagents365.uk does not warrant or accept any responsibility for the accuracy or completeness of the property descriptions or related information provided here and they do not constitute property particulars. Please contact Purplebricks, Head Office for full details and further information.


