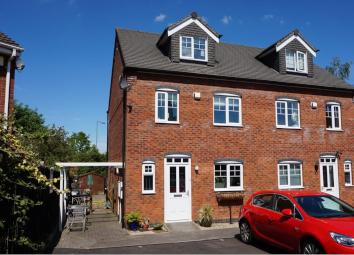End terrace house for sale in Lichfield WS14, 4 Bedroom
Quick Summary
- Property Type:
- End terrace house
- Status:
- For sale
- Price
- £ 315,000
- Beds:
- 4
- Baths:
- 1
- Recepts:
- 2
- County
- Staffordshire
- Town
- Lichfield
- Outcode
- WS14
- Location
- Livingstone Drive, Lichfield WS14
- Marketed By:
- Purplebricks, Head Office
- Posted
- 2024-04-30
- WS14 Rating:
- More Info?
- Please contact Purplebricks, Head Office on 024 7511 8874 or Request Details
Property Description
Fantastic 3 storey, 4 bedroom, executive property in a private gated development on the Boley Park estate in Lichfield.
Within walking distance of the town centre and moments rom Lichfield Trent Valley Station, the property is perfect for a family an commuter.
With engineered oak flooring throughout, high quality fixtures and spacious living accommodation, the property really must be viewed.
The ground floor has entrance hall, W.C, kitchen/diner, living room and conservatory. Leading up to the first floor with 2 double bedrooms, family bathroom and third bedroom and stairs leading up to the master landing which Is currently used as an office area an door to master bedroom with En-suite and fitted wardrobes.
A lovely private rear garden, 2 allocated parking spaces to the front and excellent side entrance/car port and storage area.
**viewing essential**
Entrance Hall
Having engineered oak flooring and staircase leading up to the first floor.
W.C.
7' x 2'75
Engineered oak flooring and high quality tiled walls and flooring.
Kitchen/Diner
12'4 x 8'4
Oak flooring, Rangemaster cooker, fitted kitchen with granite worktops and ceiling downlighters.
There is space for a small kitchen table and chairs.
Living Room
14'8 x 15'6
Spacious living area with oak flooring and doors to the conservatory.
Conservatory
14'6 x 9'4
Lovely space with doors out to the rear garden.
First Floor Landing
Engineered oak flooring and stairs to master bedroom and second floor office.
Bedroom Two
13' x 8'6
Oak flooring and window to the rear aspect.
Bedroom Three
14'2 x 8'3
Oak flooring and window to the front aspect.
Bedroom Four
10 x 6'8
Oak flooring and window to the rear aspect.
Family Bathroom
Fully tiled with Porcelanosa floor and wall tiles, bath with shower over, vanity sink unit, heated towel rail and W.C.
Home Office
8'6 x 8'5
The second floor landing is currently used as an office area with oak flooring and Velux roof window.
Master Bedroom
11'9 x 13'4
The master bedroom has oak flooring and fitted wardrobes.
There is a door to the En-suite.
En-Suite Shower Room
With high quality tiles and fittings, large shower enclosure, vanity sink and W.C.
Rear Garden
A lovely private rear garden, laid mainly to lawn on two levels with garden shed, patio area and side access with small car port and outside tap.
Allocated Parking
2 allocated parking spaces at the front of the property and additional parking within the gated development.
Property Location
Marketed by Purplebricks, Head Office
Disclaimer Property descriptions and related information displayed on this page are marketing materials provided by Purplebricks, Head Office. estateagents365.uk does not warrant or accept any responsibility for the accuracy or completeness of the property descriptions or related information provided here and they do not constitute property particulars. Please contact Purplebricks, Head Office for full details and further information.


