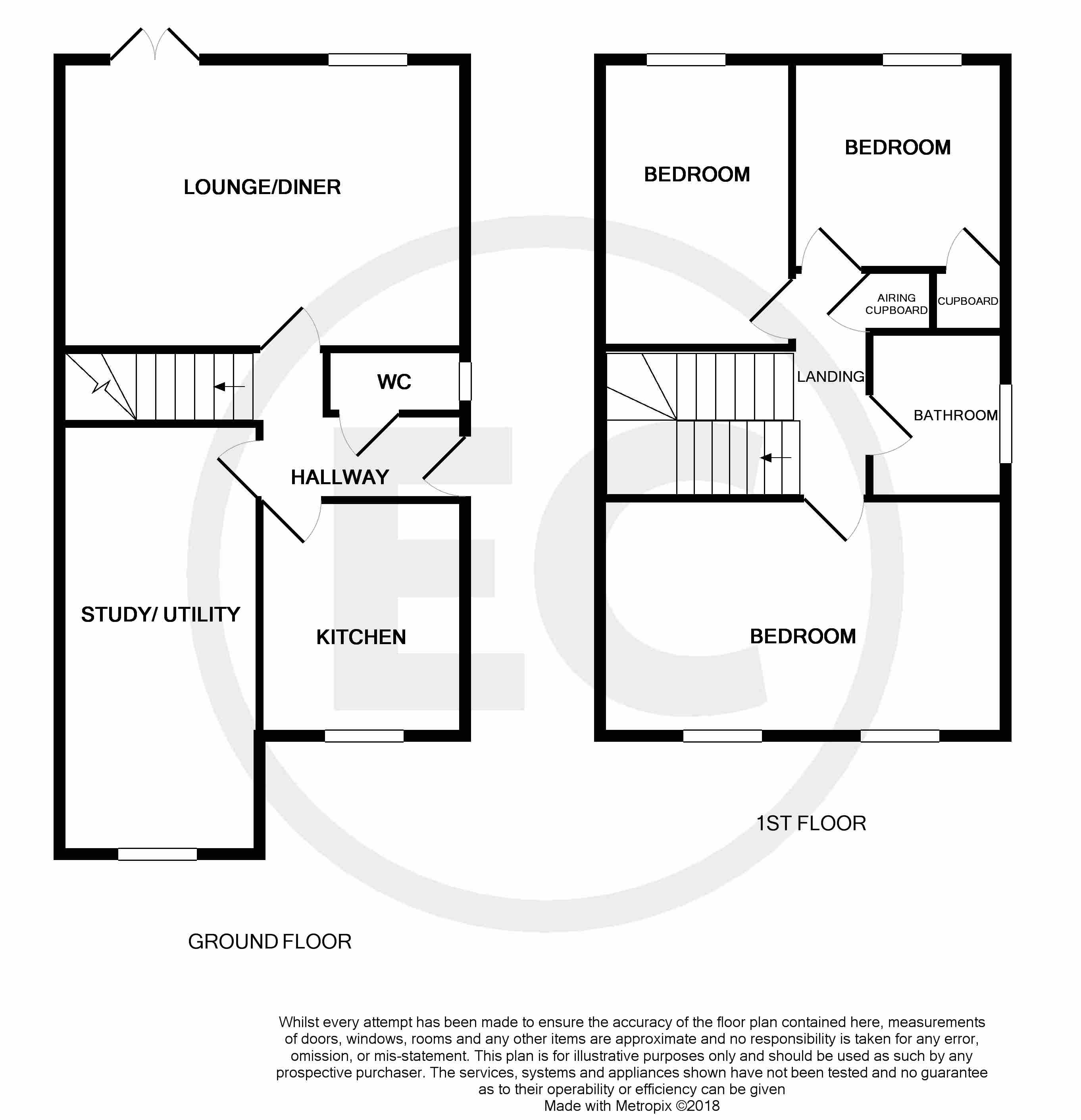End terrace house for sale in Leigh-on-Sea SS9, 3 Bedroom
Quick Summary
- Property Type:
- End terrace house
- Status:
- For sale
- Price
- £ 425,000
- Beds:
- 3
- Baths:
- 1
- Recepts:
- 2
- County
- Essex
- Town
- Leigh-on-Sea
- Outcode
- SS9
- Location
- Marguerite Drive, Leigh-On-Sea SS9
- Marketed By:
- Essex Countryside
- Posted
- 2024-04-28
- SS9 Rating:
- More Info?
- Please contact Essex Countryside on 01702 568639 or Request Details
Property Description
Situated in the heart of Leigh, this semi detached family home benefits from its location within the North Street School catchment area. Boasting a west facing rear garden, off road parking and a contemporary interior you can move straight in to this deceptively spacious three bedroom home. The property is a short walk from Leigh's bustling Broadway with its independent shops, cafes and restaurants. On the c2c train line to London Fenchurch Street you have the option of walking to either Chalkwell or Leigh on Sea stations.
Frontage Commencing with a grey block paviour driveway providing off road parking for two vehicles and mature planting. Pathway leading around the side of the property.
Accommodation comprises Entrance door to side aspect leading to:
Entrance hall laminate flooring, radiator, stairs leading to first floor, doors leading to:
Ground floor cloakroom Obscure double glazed window to side aspect, contemporary white suite comprising of a low level WC, wash hand basin vanity unit with monobloc mixer tap, radiator, fully tiled.
Lounge diner 16' 11" x 12' 0" (5.16m x 3.66m) Double glazed French style doors and windows to rear aspect, two radiators with covers, power points, TV point, coving to ceiling.
Study/ utility room 17' 9" x 7' 0" (5.41m x 2.13m) Double glazed windows to front aspect, radiator, TV point, power points, space for fridge/freezer, breakfast bar area, laminate flooring, built in cupboard.
Kitchen 9' 8" x 8' 7" (2.95m x 2.62m) Double glazed windows to front aspect, modern shaker style fitted kitchen with contrasting square edge work surface, stainless steel built in oven, stainless steel hob with stainless steel extractor fan over, stainless steel sink and drainer unit with mixer tap, under cabinet lighting, power points, tiled walls, tiled flooring.
First floor landing loft access, carpeted, airing cupboard, doors leading to:
Bedroom one 16' 9" x 9' 9" (5.11m x 2.97m) Double glazed windows to front aspect, radiator, fitted wardrobes, TV point, power points, carpeted.
Bedroom two 12' 0" x 7' 9" (3.66m x 2.36m) Double glazed window to rear aspect, radiator, fitted wardrobes, carpeted, power points.
Bedroom three 8' 9" x 8' 8" (2.67m x 2.64m) Double glazed window to rear aspect, radiator, power points, carpeted.
Family bathroom Obscure double glazed window to side aspect, panelled bath with tiling to side panel, shower over bath with glazed screen, pedestal wash hand basin with monobloc mixer tap, low level WC, chrome heated towel rail, tiled walls, tiled flooring.
West backing rear garden Commencing with a large decked patio area with balustrades, the remainder of the garden is mainly laid to lawn with mature planting to the rear boundary and flowerbed borders to side boundary, pathway leads down the length of the garden.
Property Location
Marketed by Essex Countryside
Disclaimer Property descriptions and related information displayed on this page are marketing materials provided by Essex Countryside. estateagents365.uk does not warrant or accept any responsibility for the accuracy or completeness of the property descriptions or related information provided here and they do not constitute property particulars. Please contact Essex Countryside for full details and further information.


