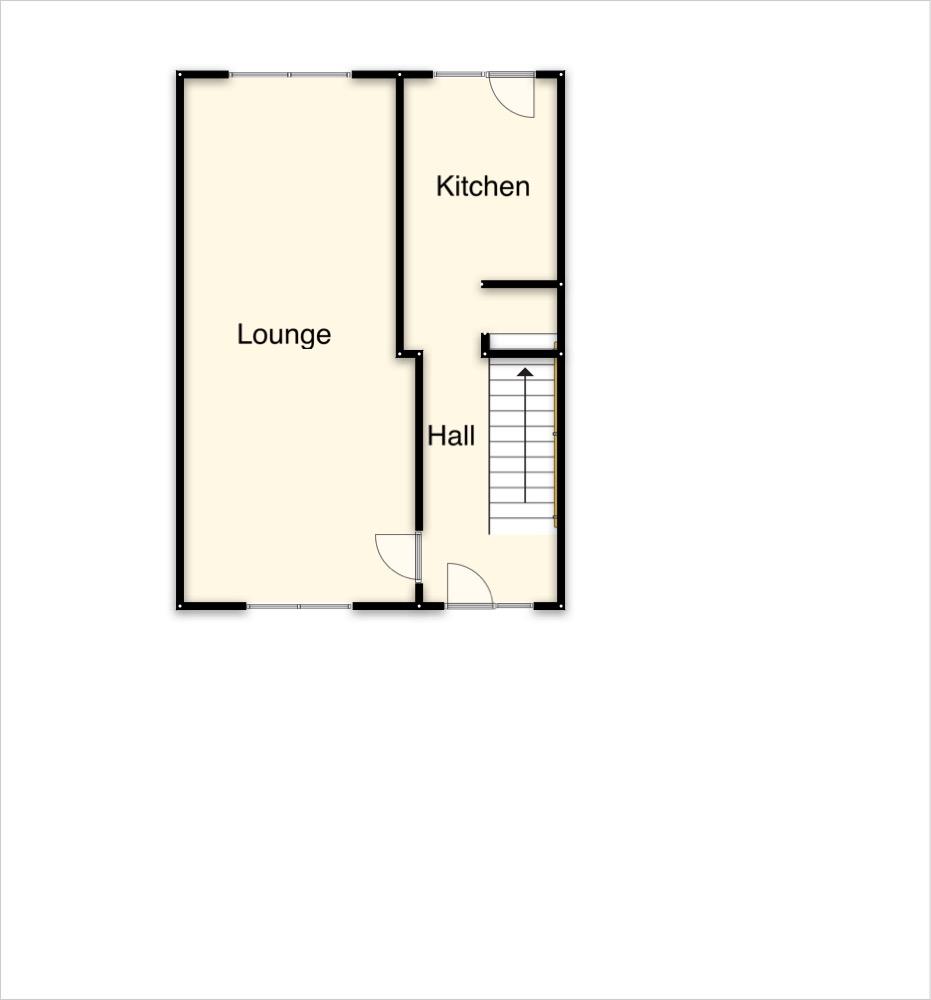End terrace house for sale in Leicester LE5, 2 Bedroom
Quick Summary
- Property Type:
- End terrace house
- Status:
- For sale
- Price
- £ 130,000
- Beds:
- 2
- Baths:
- 1
- Recepts:
- 1
- County
- Leicestershire
- Town
- Leicester
- Outcode
- LE5
- Location
- Kinsdale Drive, Leicester LE5
- Marketed By:
- Newton Fallowell
- Posted
- 2018-09-28
- LE5 Rating:
- More Info?
- Please contact Newton Fallowell on 0116 448 9540 or Request Details
Property Description
A very well presented two bedroom end terraced house situated on a corner plot with planning permission granted for two storey extension to side (Application no: 20171718). This recently refurbished home benefits from two double bedrooms, gas central heating with combi boiler, double glazed windows and doors, contemporary bathroom suite, kitchen with built in oven, hob and extractor hood and a good sized lounge. The property is ready to move in to and would make an excellent purchase for first time or investment buyers.
Entrance Hall
A Upvc double glazed entrance door opens to the hallway with laminate flooring, radiator, doors to lounge and kitchen and staircase rising to first floor.
Lounge (5.79m x 3.28m (19'0" x 10'9"))
A spacious, light and airy room with double glazed windows to front and rear, radiator x 2, TV point, carpeted flooring.
Kitchen (2.24m x 3.84m max (7'4" x 12'7" max))
A range of wall and base units with work surfaces over, built in oven, hob and extractor hood, single drainer stainless steel sink unit, plumbing for washing machine, radiator, part tiled walls, recess providing storage and housing consumer unit, double glazed window and door to rear garden.
First Floor Landing
Obscure glass double glazed window to side, doors to two bedrooms and bathroom, access to loft space.
Bedroom One (4.27m x 3.02m max (14'0" x 9'11" max))
Double glazed window to front, built in storage/wardrobe space, radiator, carpeted flooring.
Bedroom Two (3.66m x 2.72m (12'0" x 8'11"))
Double glazed window to rear, radiator, built in storage cupboard x 2 one of which houses Vaillant combi boiler, carpeted flooring.
Bathroom
A contemporary bathroom suite comprising panelled bath with shower over and glass screen, wash hand basin in vanity unit and low level WC, heated towel warmer, obscure glass double glazed window, part tiled walls.
Outside
The property is situated on a corner plot with fenced boundaries. To the front steps lead down to the entrance door with paved walkway to the side leading through gate to the rear garden which contains two good sized outhouses, patio and grass areas.
Property Location
Marketed by Newton Fallowell
Disclaimer Property descriptions and related information displayed on this page are marketing materials provided by Newton Fallowell. estateagents365.uk does not warrant or accept any responsibility for the accuracy or completeness of the property descriptions or related information provided here and they do not constitute property particulars. Please contact Newton Fallowell for full details and further information.


