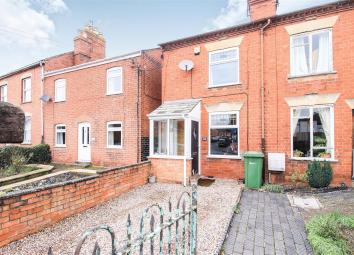End terrace house for sale in Ledbury HR8, 2 Bedroom
Quick Summary
- Property Type:
- End terrace house
- Status:
- For sale
- Price
- £ 184,000
- Beds:
- 2
- Baths:
- 1
- Recepts:
- 2
- County
- Herefordshire
- Town
- Ledbury
- Outcode
- HR8
- Location
- Bridge Street, Ledbury HR8
- Marketed By:
- Purplebricks, Head Office
- Posted
- 2023-10-31
- HR8 Rating:
- More Info?
- Please contact Purplebricks, Head Office on 024 7511 8874 or Request Details
Property Description
Purplebricks are pleased to offer onto the market this well presented two bedroom end terrace house on Bridge Street in Ledbury. This is an ideal first time purchase and is located within walking distance of the town centre and train station. On the ground floor there is a living room with a feature fireplace and wood burner, a dining room with stairs to the first floor, a re-fitted kitchen and a downstairs bathroom. Upstairs there are two double bedroom. To the rear is a large rear garden, decking area and brick built shed. To the front is an off road parking space on a gravelled driveway. The house benefits from gas central heating and double glazing. EPC Rating E.
Entrance Porch
Access into the lounge via a porch with front and side aspect windows, tiled flooring.
Lounge
12' x 11'
A cosy living room with a feature fireplace and wood burner, a front aspect window, TV and power points, a large opening into the dining room, wood flooring.
Dining Room
11'x 10'
A room with many uses, stairs on the side wall that leads to the first floor, a further door into the kitchen, gas radiator and power points, wood flooring.
Kitchen
10' x 7'4
A re-fitted kitchen with a selection of wall and base level units/drawers with a wood effect rolled edge worktop, an electric hob with an extractor hood above, electric oven/grill, space for a free standing fridge/freezer, washing machine. A rear aspect window, tiled walls and flooring. An airing cupboard with a wall mounted boiler.
Bathroom
6'7 x 5'6
A white bathroom suite comprising of a white bathtub, chrome mixer taps, an electric shower overhead, WC and wash hand basin. Tiled walls and flooring, radiator and extractor fan. A side aspect window.
Bedroom One
12'2 x 10'11
A double bedroom with a front aspect window, a cast iron fireplace, gas radiator and power points. Stripped wood flooring.
Bedroom Two
10' x 7'10
A double bedroom with a rear aspect window, gas radiator and power points. A built in cupboard.
Rear Garden
A large and enclosed rear garden surround with hedges, a large 50ft lawned area of grass with further flowerbeds and shrubs. A brick built outhouse and a decking area. A rear access gate that leads to St Georges Close.
Please note that the garden is located at the rear of the neighbours property. 84 Bridge Street has a right of access across #82.
Driveway
One space on a gravelled driveway in front of the house.
Property Location
Marketed by Purplebricks, Head Office
Disclaimer Property descriptions and related information displayed on this page are marketing materials provided by Purplebricks, Head Office. estateagents365.uk does not warrant or accept any responsibility for the accuracy or completeness of the property descriptions or related information provided here and they do not constitute property particulars. Please contact Purplebricks, Head Office for full details and further information.


