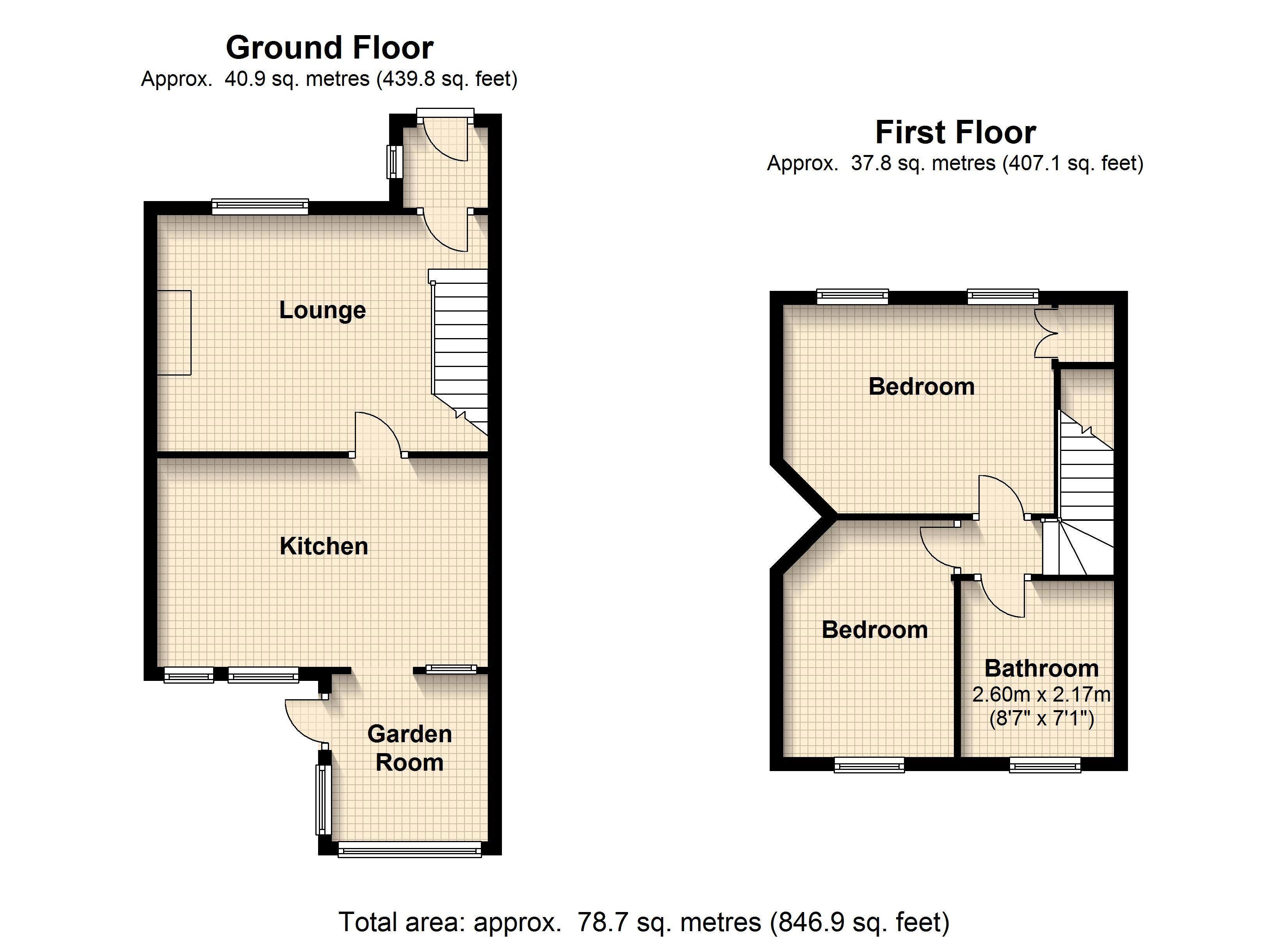End terrace house for sale in Leatherhead KT22, 2 Bedroom
Quick Summary
- Property Type:
- End terrace house
- Status:
- For sale
- Price
- £ 389,950
- Beds:
- 2
- Baths:
- 1
- Recepts:
- 3
- County
- Surrey
- Town
- Leatherhead
- Outcode
- KT22
- Location
- Kingslea, Leatherhead KT22
- Marketed By:
- Christies Residential
- Posted
- 2019-05-07
- KT22 Rating:
- More Info?
- Please contact Christies Residential on 01372 434762 or Request Details
Property Description
Christies Residential are pleased to offer for sale this period extended two double bedroom end of terrace house, situated in a popular cul-de-sac within walking distance of Leatherhead town & mainline station. The property benefits from: Enclosed porch, 16' lounge, 16' fitted kitchen/dining room, garden room, upstairs family bathroom, double glazing, gas central heating and a secluded 50' rear garden with shed.
Gas Central Heating Via Radiators
Entrance Porch
Via double glazed front door. Glazed door to:
Lounge (16' 0'' x 11' 6'' (4.87m x 3.50m))
Double glazed bow window to front aspect. Feature stone fireplace and hearth. Stairs leading to the first floor landing with under stairs space for computer desk etc, Carpeted flooring and door to:
Fitted Kitchen/Dining Room (16' 0'' x 10' 1'' (4.88m x 3.07m))
Two double glazed windows over looking rear garden. Matching range of wall and base units with inset stainless steel sink unit. Integrated dish washer, . Space and plumbing for washing machine. Free standing oven with wall mounted extractor fan over. Further storage cupboards housing gas central heating combination boiler (replaced in 2016). Space for table and chairs, Vinyl flooring. Folding doors to:
Garden Room (8' 1'' x 7' 7'' (2.46m x 2.31m))
Double glazed windows to rear and side aspects overlooking the garden. Quarry tiled flooring . Double glazed door to side aspect leading to patio and on to rear garden.
First Floor Landing
Access to part boarded loft with light via pull down ladder, carpeted flooring and doors to:
Bedroom 1 (10' 2'' (up to front of wardrobes) x 11' 1'' (3.1m x 3.38m))
Two double glazed windows to front aspect. Range of fitted wardrobes with drawers under ton one wall. Further deep storage cupboard. Carpeted flooring.
Bedroom 2 (11' 6'' x 8' 0'' (3.51m x 2.44m))
Double glazed window overlooking rear garden. Carpeted flooring.
Family Bathroom (8' 5'' x 7' 7'' (2.57m x 2.31m))
Obscure double glazed window to rear aspect. Panel enclosed bath with mixer shower attachment, pedestal wash hand basin and low level W.C. Part tiled walls. Ceramic tiled floor.
Outside
Front Garden
Boundary defined by low level wall. A paved path leads to the front door and on to the garden set to pebbles with a variety of flowering plants and small shrubs. A path leads from the front garden to the rear garden accessed via a wooden gate.
Secluded Rear Garden (50' (15.23m) Approx)
Patio area. Mainly laid to lawn with mature borders. Further patio and timber garden shed to rear of garden. Outside tap. The front garden is accessed via a wooden side gate.
Right Of Way
No 26 Kingslea has a pedestrian right of way across the rear garden. A common practice for a property of this age.
Parking Arrangements
Kingslea is a private road, where the owners have all agreed to park one car outside each house. There are spaces for second cars/visitors at the end of the road.
Council Tax
Tax Band 'D'
Property Location
Marketed by Christies Residential
Disclaimer Property descriptions and related information displayed on this page are marketing materials provided by Christies Residential. estateagents365.uk does not warrant or accept any responsibility for the accuracy or completeness of the property descriptions or related information provided here and they do not constitute property particulars. Please contact Christies Residential for full details and further information.


