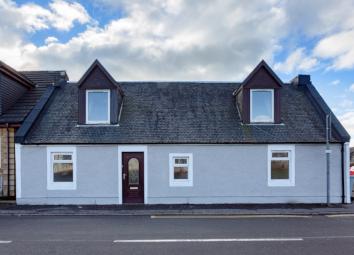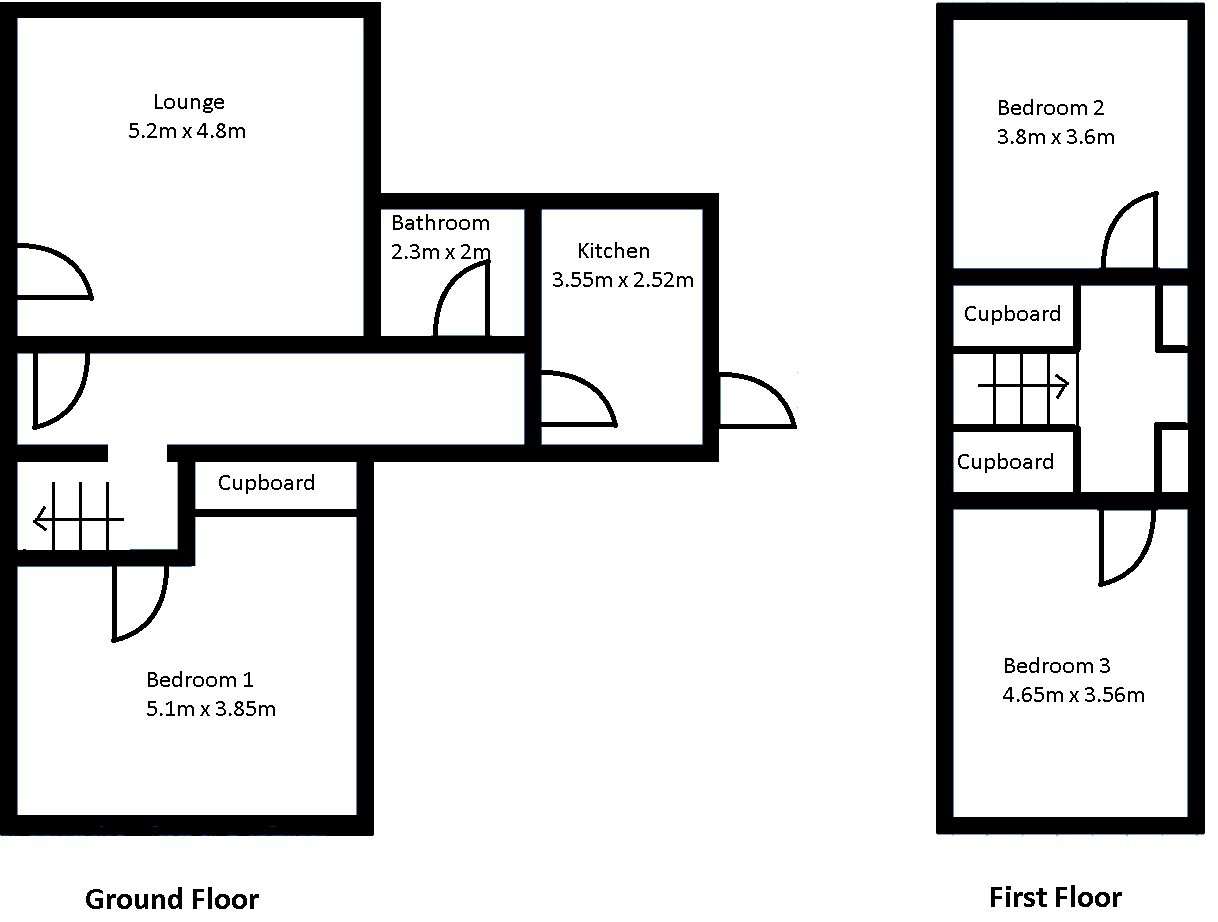End terrace house for sale in Larkhall ML9, 3 Bedroom
Quick Summary
- Property Type:
- End terrace house
- Status:
- For sale
- Price
- £ 114,995
- Beds:
- 3
- Baths:
- 1
- Recepts:
- 1
- County
- South Lanarkshire
- Town
- Larkhall
- Outcode
- ML9
- Location
- Low Pleasance, Larkhall ML9
- Marketed By:
- 99Home Ltd
- Posted
- 2024-04-07
- ML9 Rating:
- More Info?
- Please contact 99Home Ltd on 020 8115 8799 or Request Details
Property Description
Property Ref: 2945
The accommodation on offer, laid over two levels comprises on the ground floor, Lounge, double bedroom, kitchen, and bathroom
The upper level comprises two further double bedrooms
Lounge - 5.19m x 4.80m
Good sized lounge, window formations to the front and rear of the property. Laminate flooring. Wall mounted radiators. Ceiling spotlights. Feature fireplace. Ample power points.
A door to a hallway.
Hallway giving access to the downstairs bedroom, kitchen and bathroom and staircase to upper level. Ceiling light fitting. Wall mounted the radiator. Large storage cupboards. Ample power points. Carpeted floorcoverings
Bathroom - 2.37, x 1.99m
Beautifully appointed bathroom fitted with white three piece suite incorporating Low flush w.C. Sink and bath. Walls and floors fully ceramically tiled. Wall mounted towel radiator. Semi-opaque double glazed window to the side of the property.
Kitchen - 3.54m x 2.52m
Newly fitted kitchen fitted with ample floor and wall units with complementary work surface areas. Gas oven with extractor hood. Double oven units. Laminate flooring. Window to the side of the property. Ample power points. Ceiling light fittings. The door to rear garden.
Downstairs bedroom - 5.16m x 3.55m (at widest point)
Large L shaped double bedroom. Window to the front of the property. Wall mounted the radiator. Ceiling light fitting. Carpeted floorcoverings. Ample power points.
Staircase to the upper level. Carpeted floorcoverings. Built-in storage. Storage cupboard at the top of the staircase.
Bedroom 2 - 3.57m x 3.79m
Double bedroom. Velux window to the front of the property. Wall mounted the radiator. Ceiling light fitting. Carpeted floor coverings. Ample power points
Bedroom 3 - 4.64m x 3.56m
Double bedroom. Velux window to the front of the property. Wall mounted the radiator. Ceiling light fitting. Carpeted floor coverings. Ample power points
While every care has been taken to ensure accuracy during the preparation of these particulars, they are for guidance only, do not form part of any contract or offer and are not guaranteed. All measurements are approximate. Intending purchasers must satisfy themselves by inspection or otherwise as to the correctness of these particulars. Photographs are taken with wide angle lenses. Services, systems, and appliances have not been tested.
Property Ref: 2945
For viewing arrangement, please use 99home online viewing system.
If calling, please quote reference: 2945
gdpr: Applying for above property means you are giving us permission to pass your details to the vendor or landlord for further communication related to viewing arrangement or more property related information. If you disagree, please write us in the message so we do not forward your details to the vendor or landlord or their managing company.
Disclaimer : Is the seller's agent for this property. Your conveyancer is legally responsible for ensuring any purchase agreement fully protects your position. We make detailed enquiries of the seller to ensure the information provided is as accurate as possible.
Please inform us if you become aware of any information being inaccurate.
Property Location
Marketed by 99Home Ltd
Disclaimer Property descriptions and related information displayed on this page are marketing materials provided by 99Home Ltd. estateagents365.uk does not warrant or accept any responsibility for the accuracy or completeness of the property descriptions or related information provided here and they do not constitute property particulars. Please contact 99Home Ltd for full details and further information.


